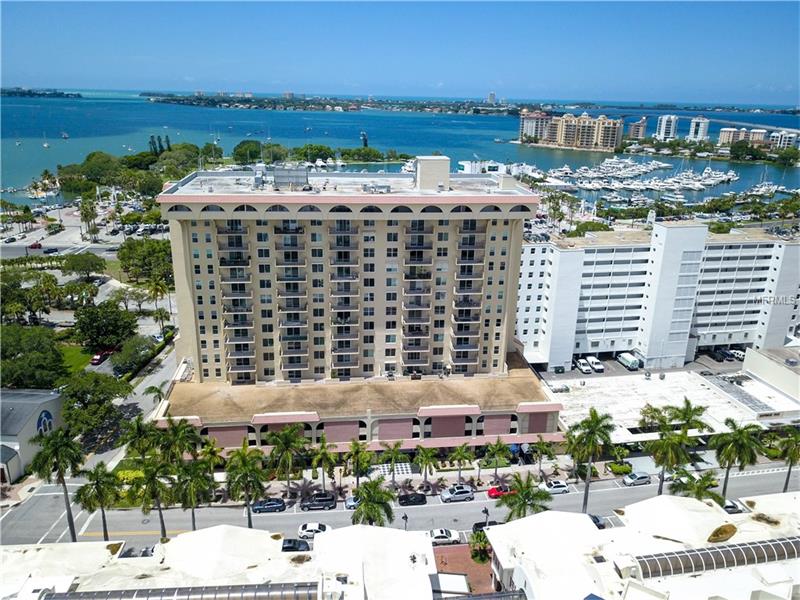101 S Gulfstream Ave #14b, Sarasota, Florida
List Price: $349,569
MLS Number:
A4146779
- Status: Sold
- Sold Date: Aug 24, 2018
- DOM: 891 days
- Square Feet: 1320
- Price / sqft: $269
- Bedrooms: 2
- Baths: 2
- Pool: Community
- Garage: 1
- City: SARASOTA
- Zip Code: 34236
- Year Built: 1974
- HOA Fee: $732
- Payments Due: Monthly
Misc Info
Subdivision: Dolphin Tower
Annual Taxes: $5,370
HOA Fee: $732
HOA Payments Due: Monthly
Water Access: Bay/Harbor, Marina
Lot Size: Up to 10, 889 Sq. Ft.
Request the MLS data sheet for this property
Sold Information
CDD: $325,000
Sold Price per Sqft: $ 246.21 / sqft
Home Features
Interior: Eating Space In Kitchen, Living Room/Dining Room Combo, Split Bedroom
Appliances: Dishwasher, Disposal, Electric Water Heater, Microwave, Oven, Range, Refrigerator
Flooring: Laminate
Master Bath Features: Tub With Shower
Air Conditioning: Central Air
Exterior: Balcony, Sliding Doors
Garage Features: Assigned, Covered, Driveway, Garage Door Opener, Guest, On Street, Underground
Room Dimensions
- Living Room: 12x20
- Kitchen: 8x11
- Master: 12x20
- Room 2: 12x12
Schools
- Elementary: Southside Elementary
- Middle: Brookside Middle
- High: Booker High
- Map
- Street View

























