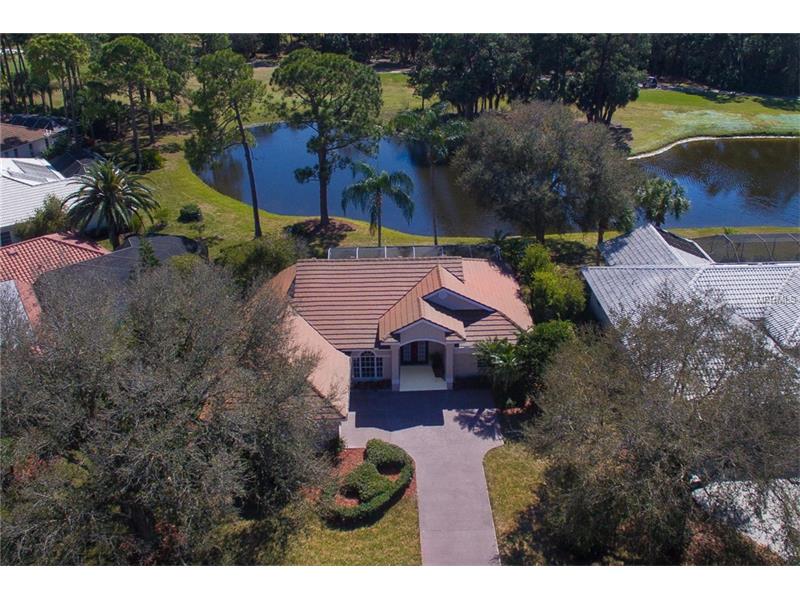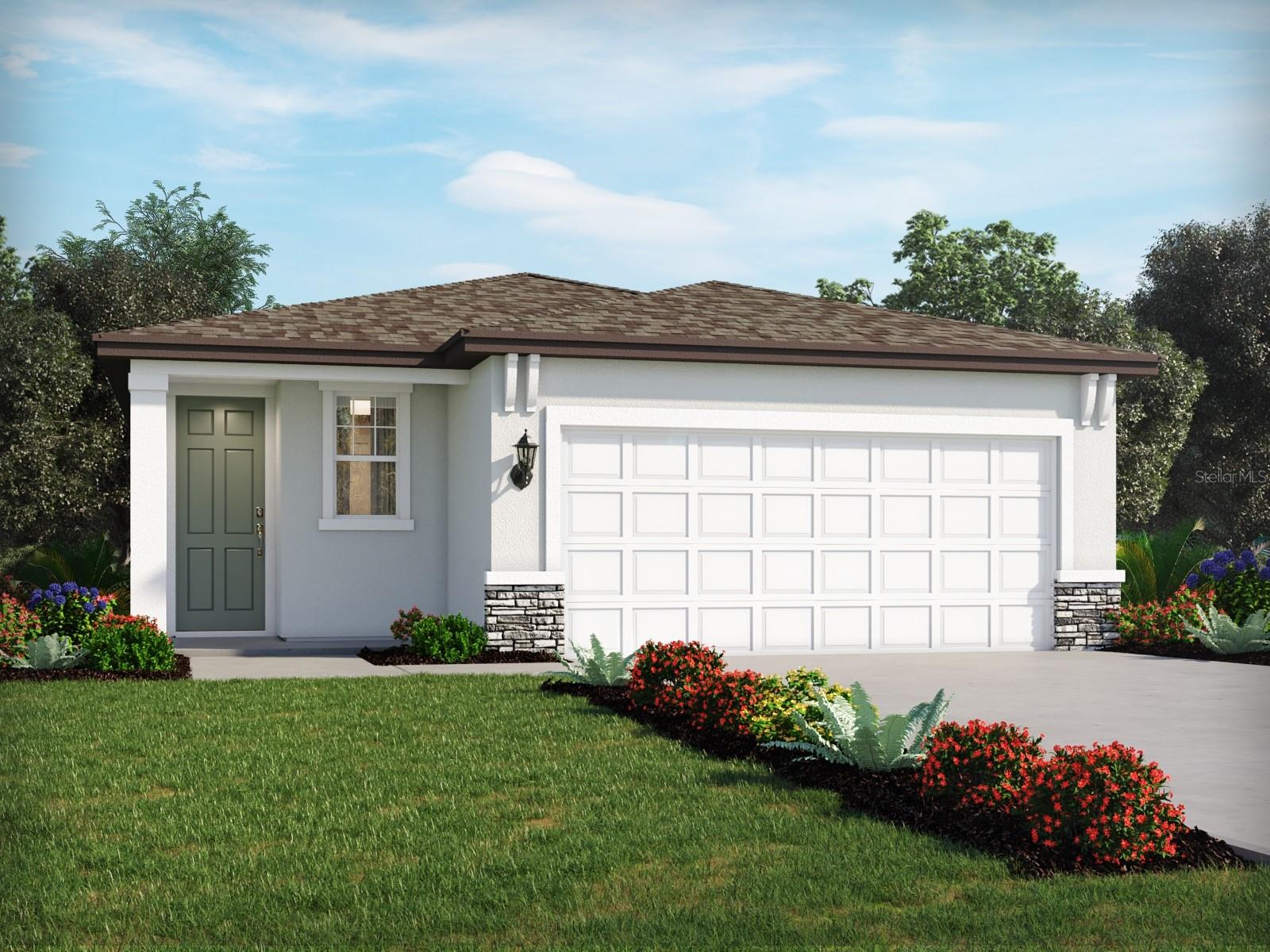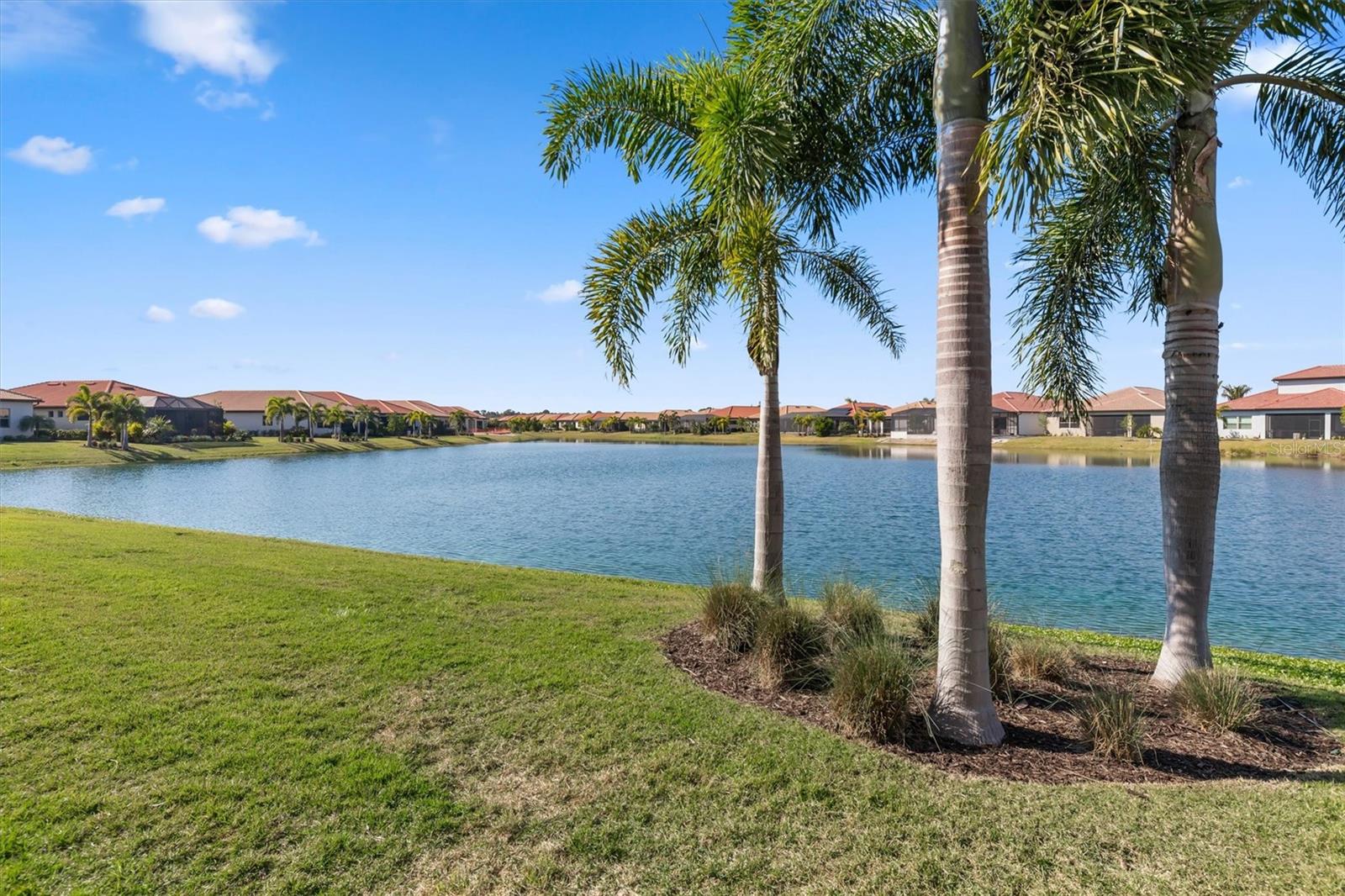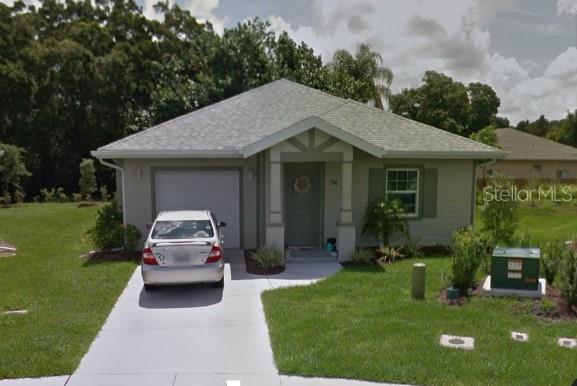2081 Timucua Trl, Nokomis, Florida
List Price: $385,000
MLS Number:
A4146911
- Status: Sold
- Sold Date: Jun 16, 2016
- DOM: 99 days
- Square Feet: 1918
- Price / sqft: $201
- Bedrooms: 3
- Baths: 2
- Pool: Community
- Garage: 2
- City: NOKOMIS
- Zip Code: 34275
- Year Built: 1992
- HOA Fee: $214
- Payments Due: Quarterly
Misc Info
Subdivision: Calusa Lakes
Annual Taxes: $3,444
HOA Fee: $214
HOA Payments Due: Quarterly
Water Front: Lake
Lot Size: Up to 10, 889 Sq. Ft.
Request the MLS data sheet for this property
Sold Information
CDD: $375,000
Sold Price per Sqft: $ 195.52 / sqft
Home Features
Interior: Breakfast Room Separate, Great Room, Open Floor Plan, Split Bedroom, Volume Ceilings
Kitchen: Breakfast Bar, Pantry
Appliances: Dishwasher, Disposal, Dryer, Electric Water Heater, Microwave Hood, Oven, Range, Refrigerator, Washer
Flooring: Carpet, Ceramic Tile
Master Bath Features: Dual Sinks, Garden Bath
Air Conditioning: Central Air
Exterior: Sliding Doors, Irrigation System, Rain Gutters
Garage Features: Garage Door Opener
Room Dimensions
- Dining: 11x13
- Kitchen: 10x12
- Dinette: 10x10
- Great Room: 18x18
- Room 3: 12x12
Schools
- Elementary: Laurel Nokomis Elementary
- Middle: Laurel Nokomis Middle
- High: Venice Senior High
- Map
- Street View




























