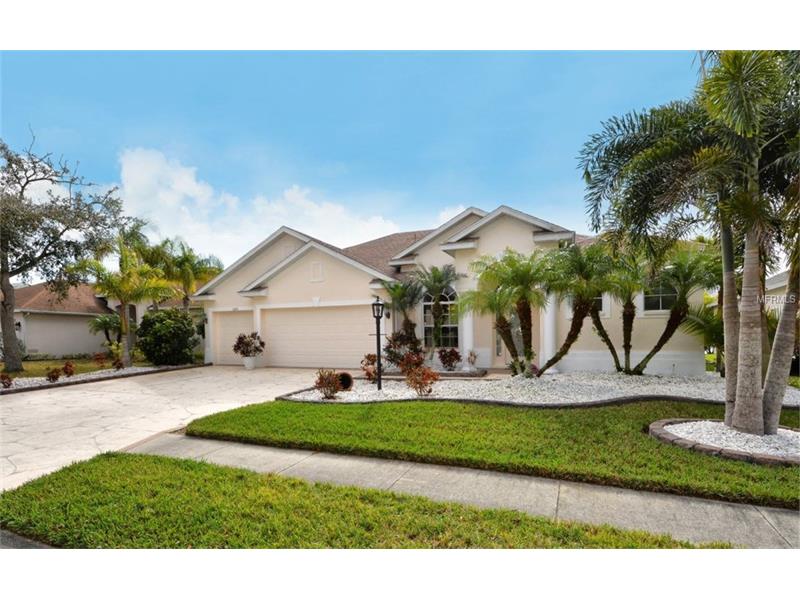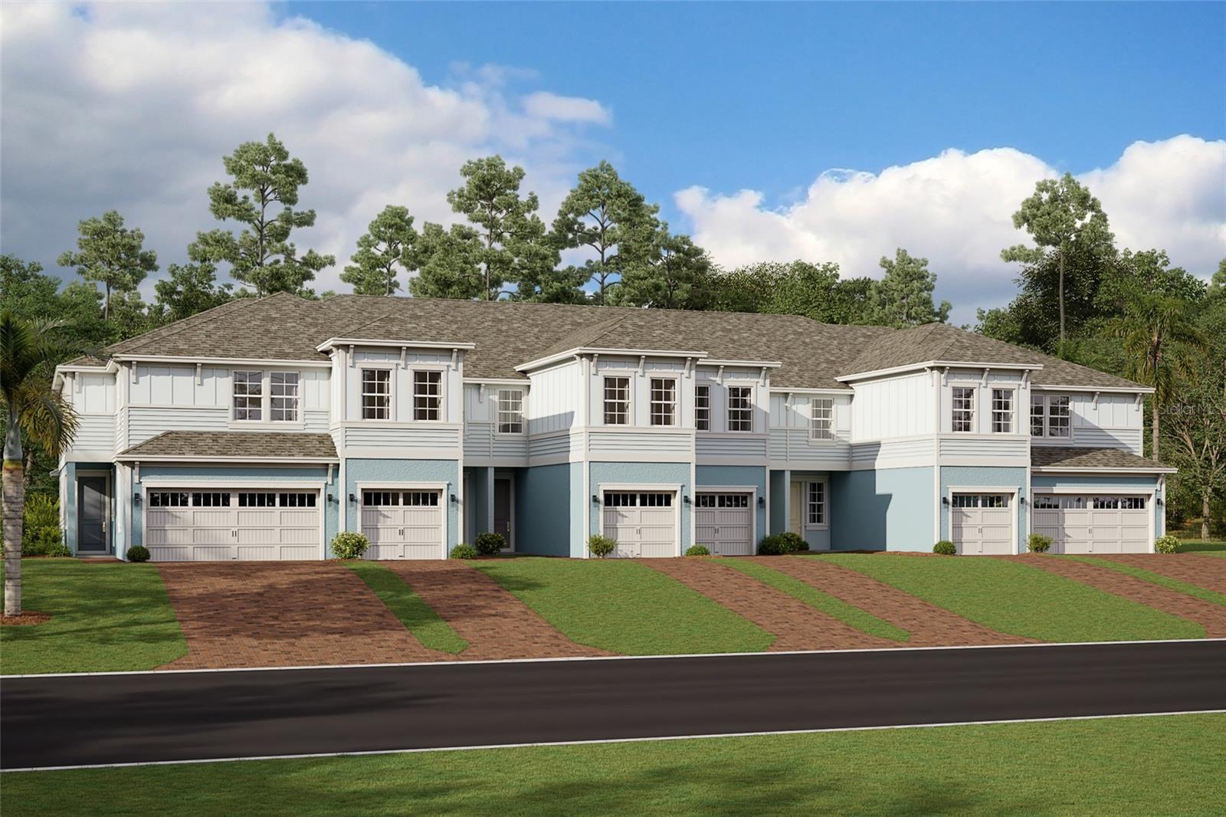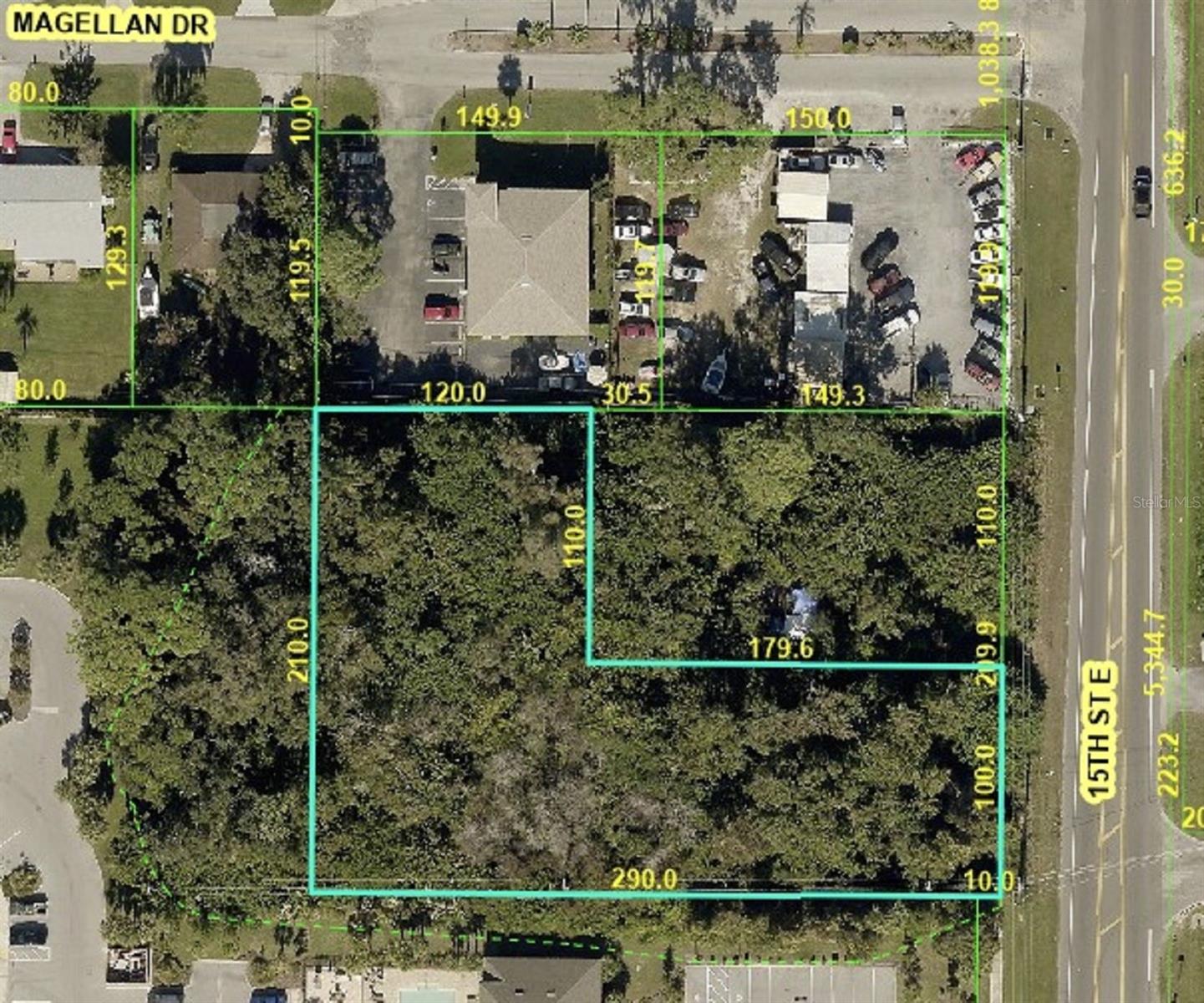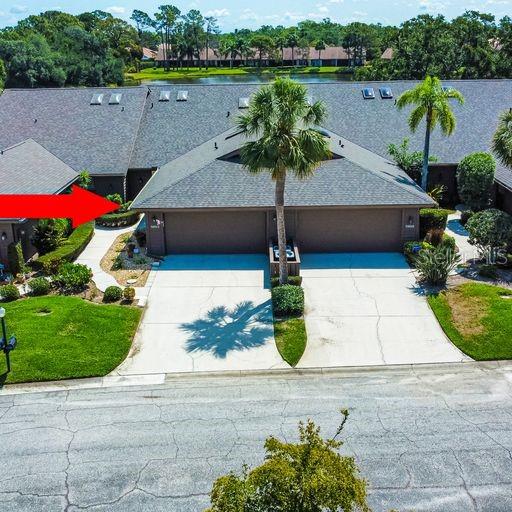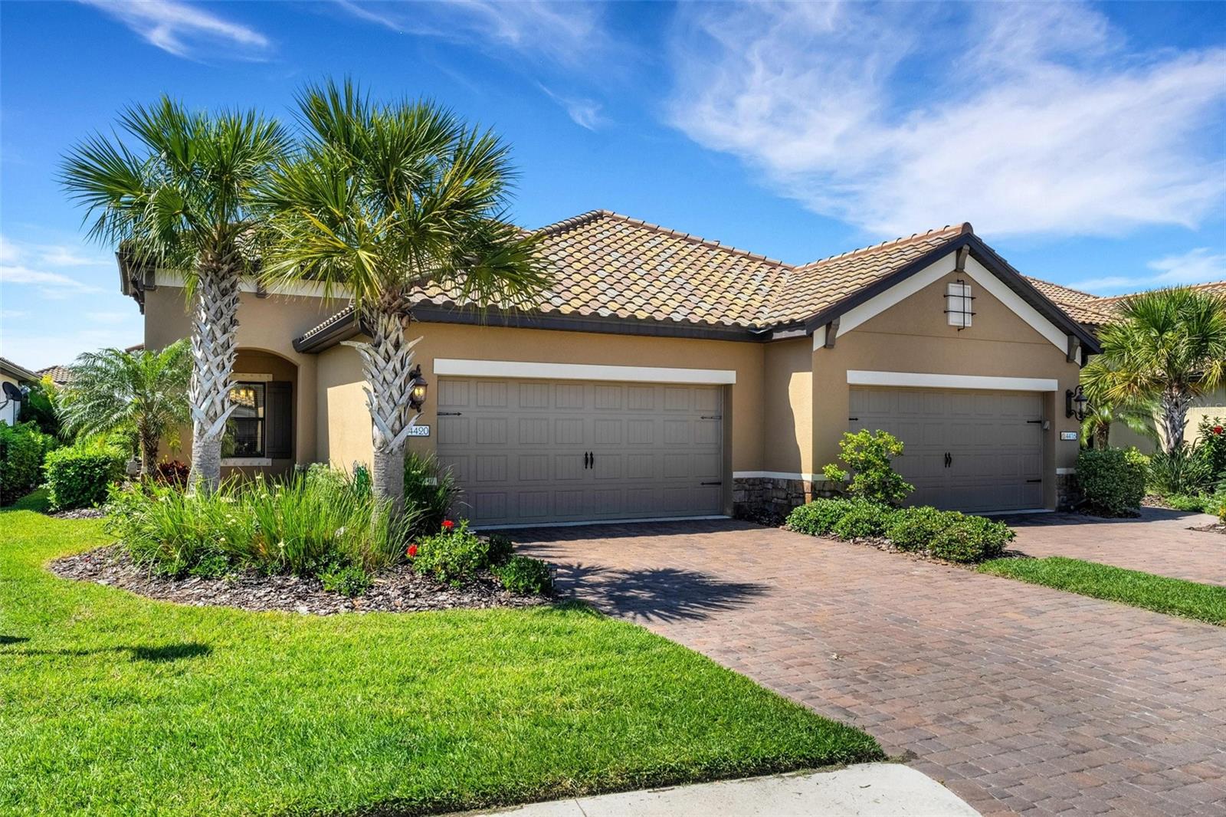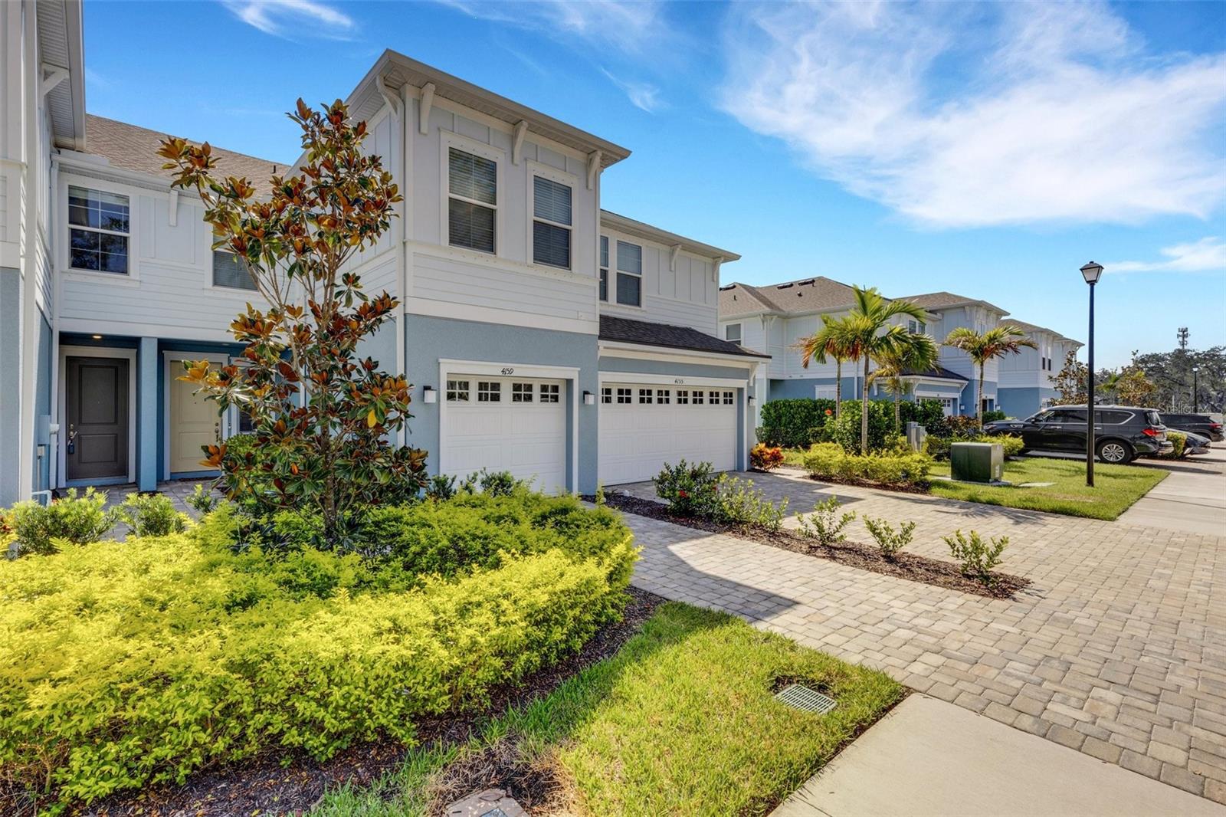5275 Creekside Trl, Sarasota, Florida
List Price: $429,900
MLS Number:
A4147312
- Status: Sold
- Sold Date: May 17, 2016
- DOM: 75 days
- Square Feet: 2304
- Price / sqft: $187
- Bedrooms: 3
- Baths: 2
- Pool: Community, Private
- Garage: 3
- City: SARASOTA
- Zip Code: 34243
- Year Built: 2001
- HOA Fee: $130
- Payments Due: Quarterly
Misc Info
Subdivision: Carlyle At Village Of Palm Aire Un4
Annual Taxes: $2,787
HOA Fee: $130
HOA Payments Due: Quarterly
Water View: Pond
Lot Size: Up to 10, 889 Sq. Ft.
Request the MLS data sheet for this property
Sold Information
CDD: $400,000
Sold Price per Sqft: $ 173.61 / sqft
Home Features
Interior: Kitchen/Family Room Combo
Kitchen: Breakfast Bar
Appliances: Dishwasher, Disposal, Dryer, Microwave Hood, Oven, Range, Refrigerator, Washer
Flooring: Laminate, Tile
Master Bath Features: Dual Sinks, Garden Bath, Tub with Separate Shower Stall
Air Conditioning: Central Air
Exterior: Sliding Doors, Hurricane Shutters, Irrigation System, Rain Gutters
Garage Features: Attached
Room Dimensions
Schools
- Elementary: Robert E Willis Elementar
- Middle: Braden River Middle
- High: Braden River High
- Map
- Street View
