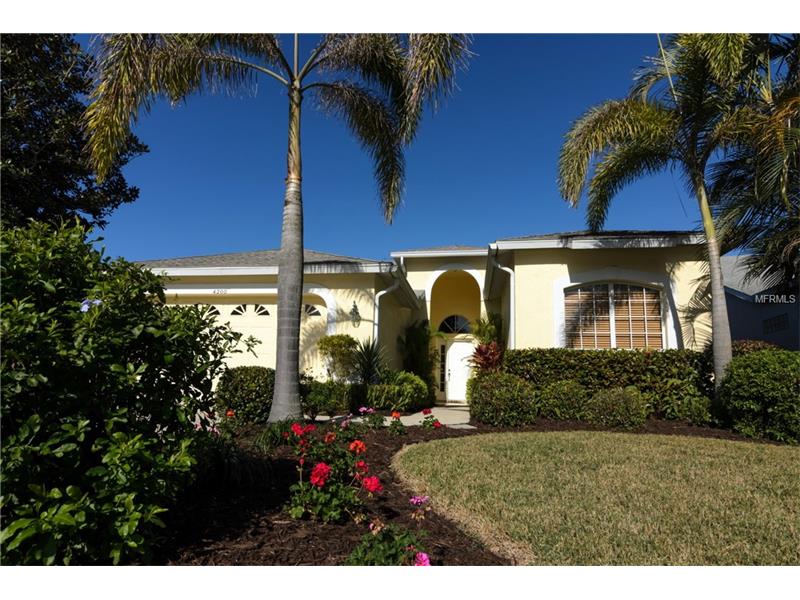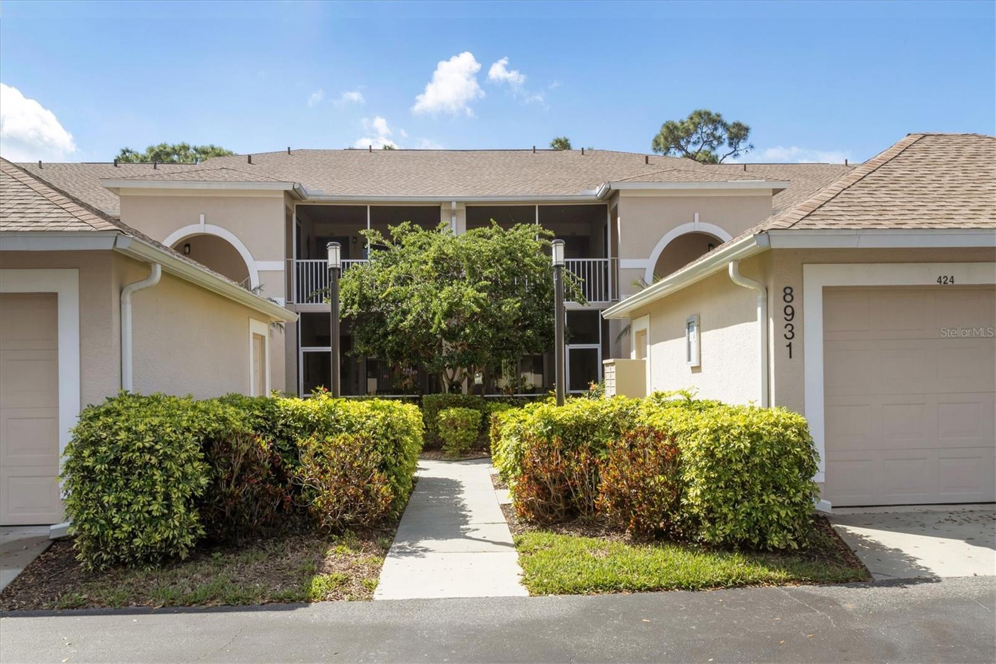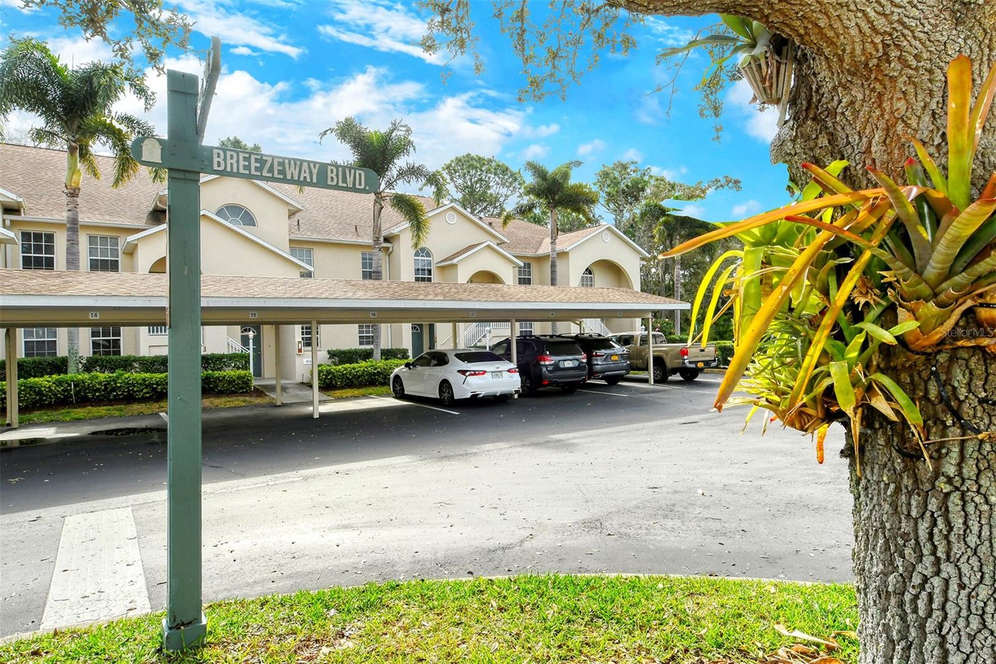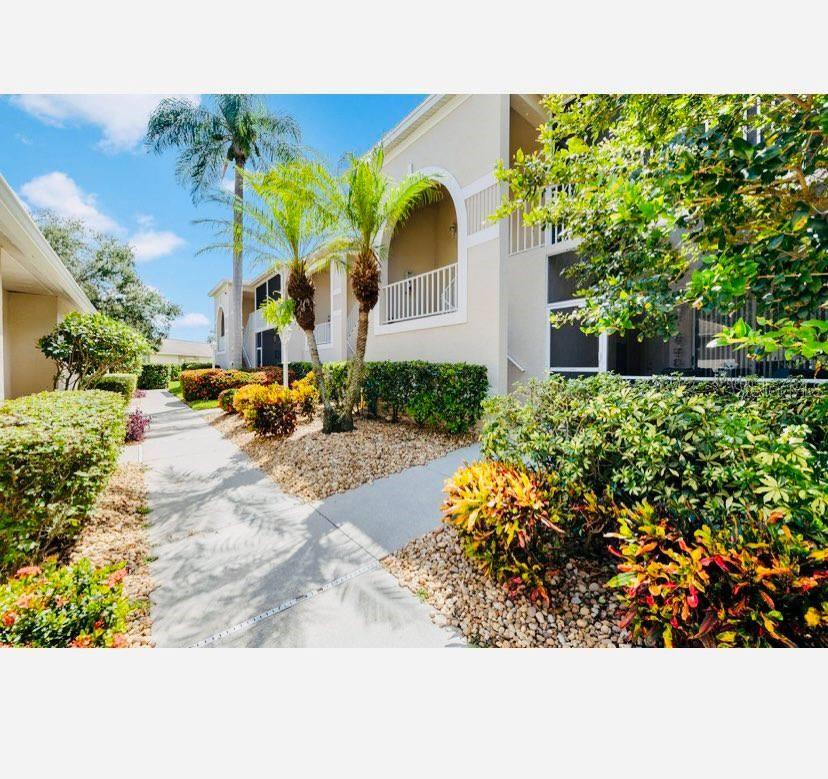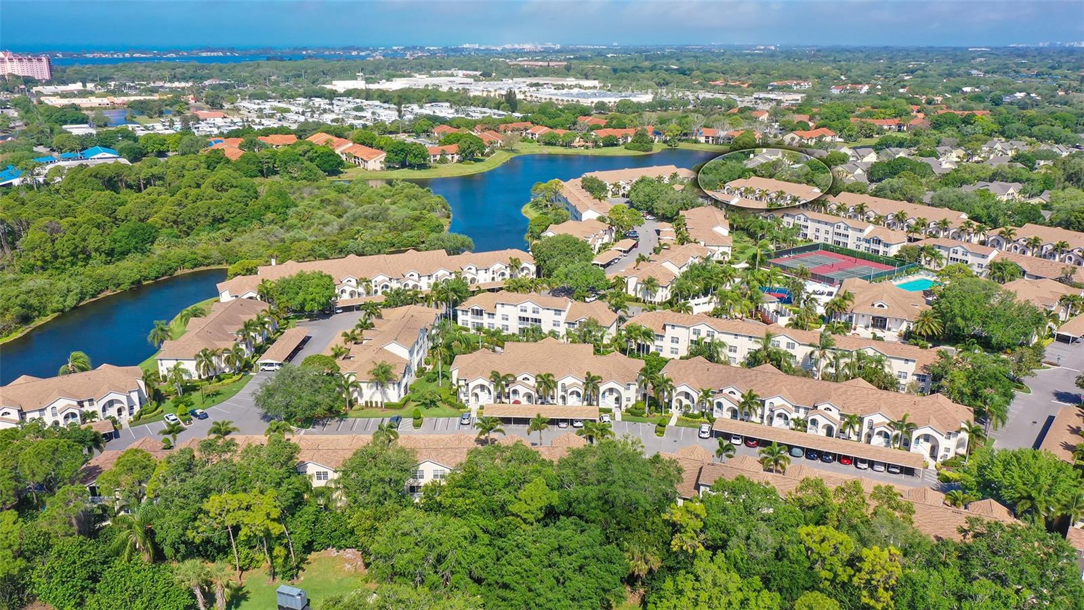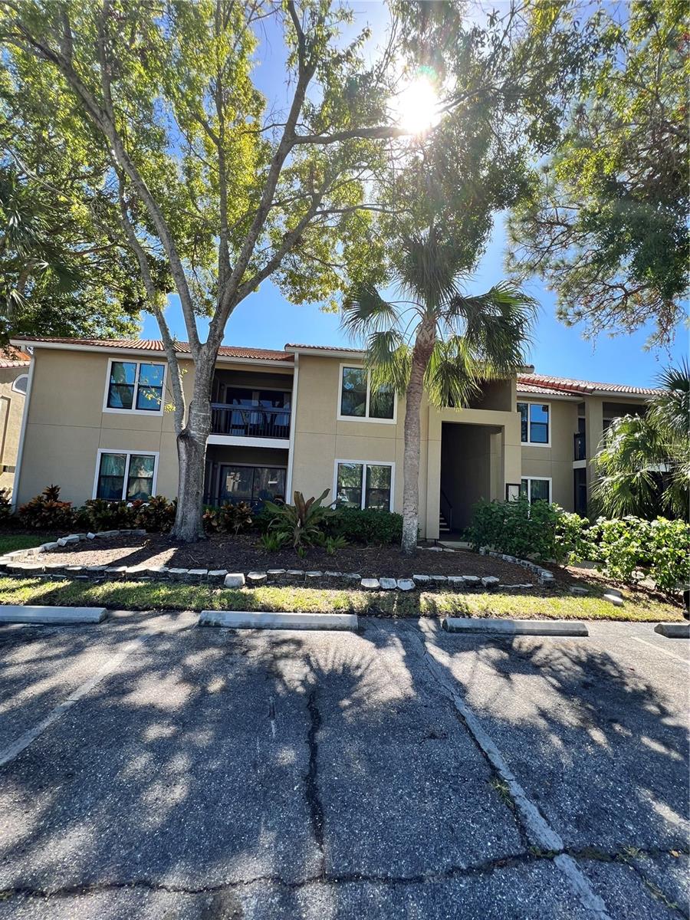4200 Balmoral Way, Sarasota, Florida
List Price: $349,900
MLS Number:
A4147903
- Status: Sold
- Sold Date: Sep 29, 2016
- DOM: 160 days
- Square Feet: 2014
- Price / sqft: $174
- Bedrooms: 4
- Baths: 2
- Pool: Community
- Garage: 2
- City: SARASOTA
- Zip Code: 34238
- Year Built: 1995
- HOA Fee: $974
- Payments Due: Annually
Misc Info
Subdivision: Stoneybrook At Palmer Ranch
Annual Taxes: $2,631
HOA Fee: $974
HOA Payments Due: Annually
Water View: Lake
Lot Size: Up to 10, 889 Sq. Ft.
Request the MLS data sheet for this property
Sold Information
CDD: $340,000
Sold Price per Sqft: $ 168.82 / sqft
Home Features
Interior: Formal Dining Room Separate, Great Room, Kitchen/Family Room Combo, Split Bedroom, Volume Ceilings
Kitchen: Breakfast Bar, Closet Pantry
Appliances: Dishwasher, Disposal, Dryer, Electric Water Heater, Exhaust Fan, Microwave, Range, Range Hood, Refrigerator
Flooring: Carpet, Ceramic Tile, Wood
Master Bath Features: Bath w Spa/Hydro Massage Tub, Dual Sinks
Fireplace: Family Room, Wood Burning
Air Conditioning: Central Air
Garage Features: Garage Door Opener
Room Dimensions
Schools
- Elementary: Laurel Nokomis Elementary
- Middle: Laurel Nokomis Middle
- High: Venice Senior High
- Map
- Street View
