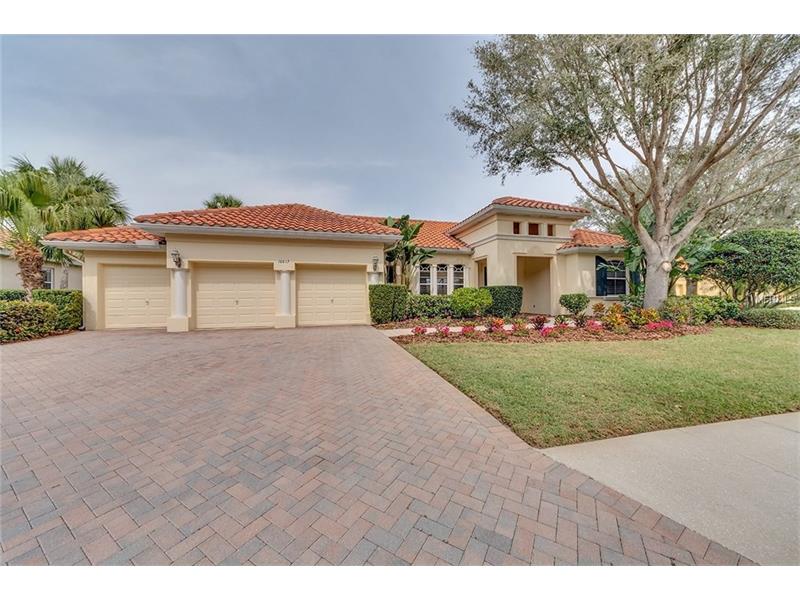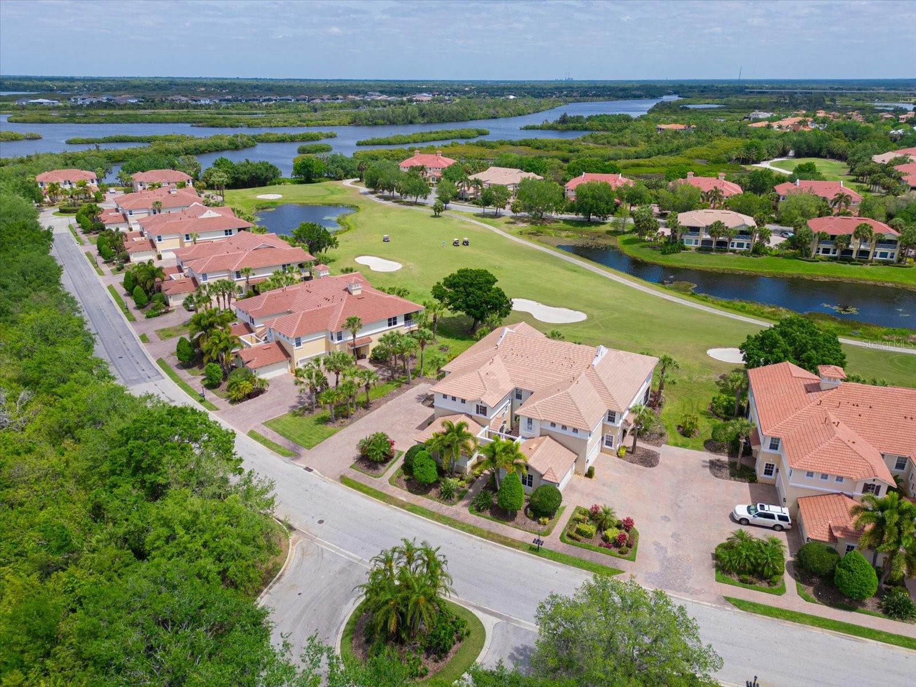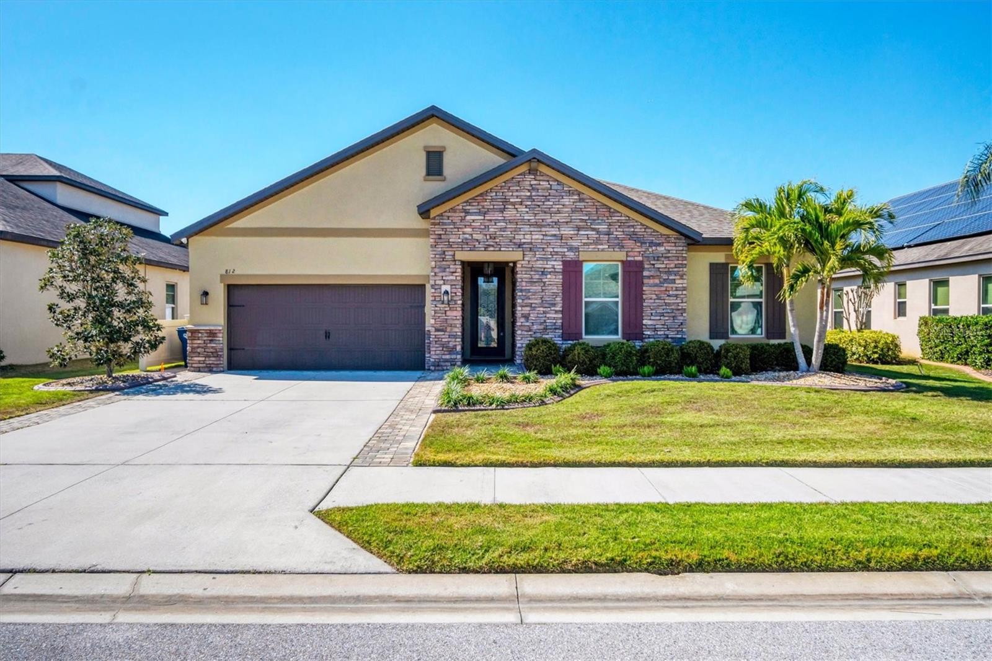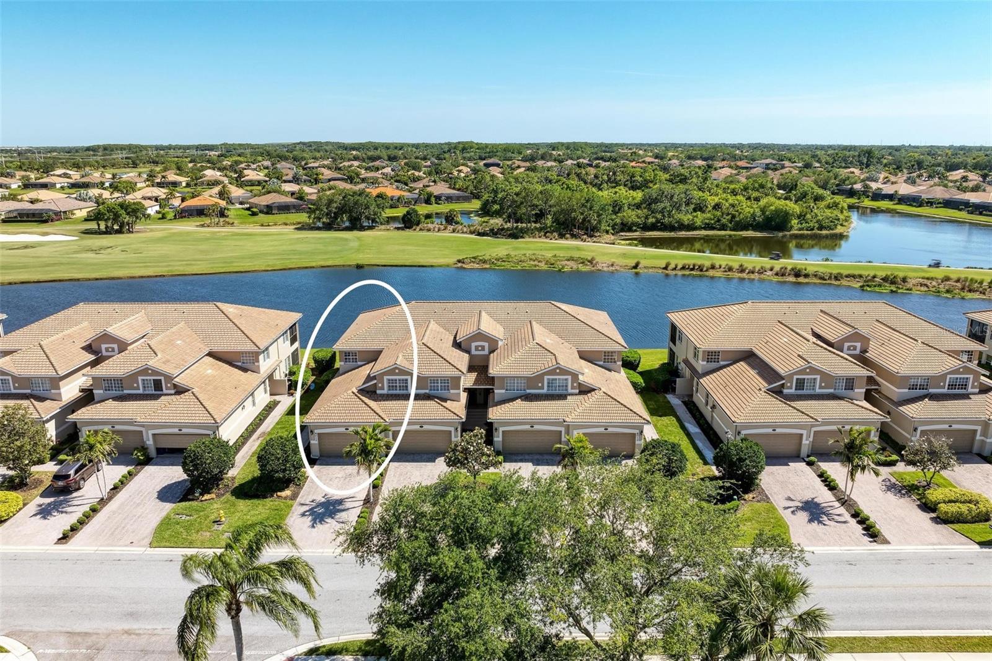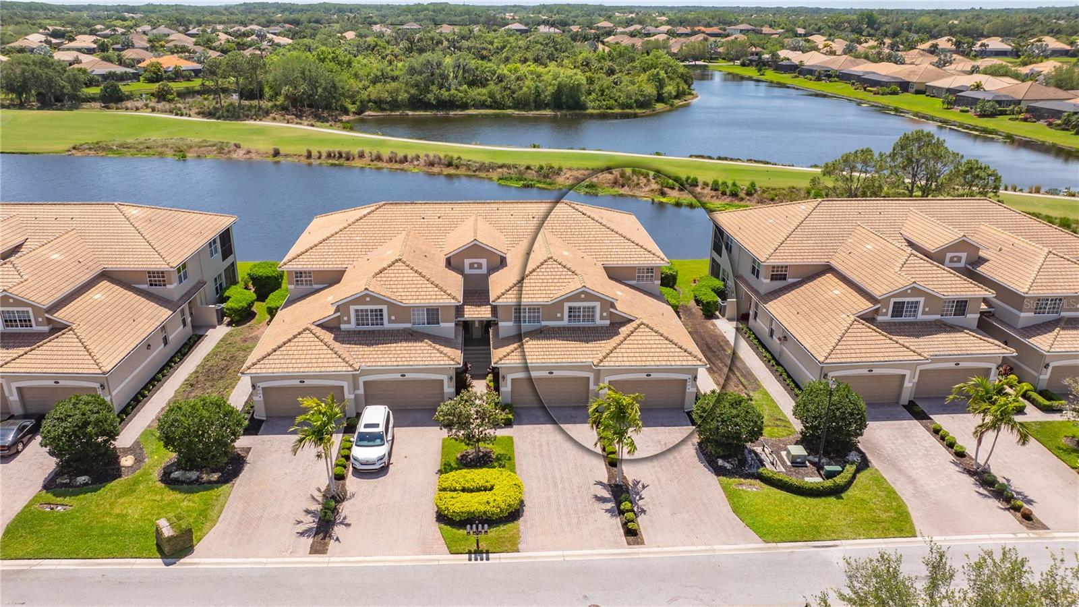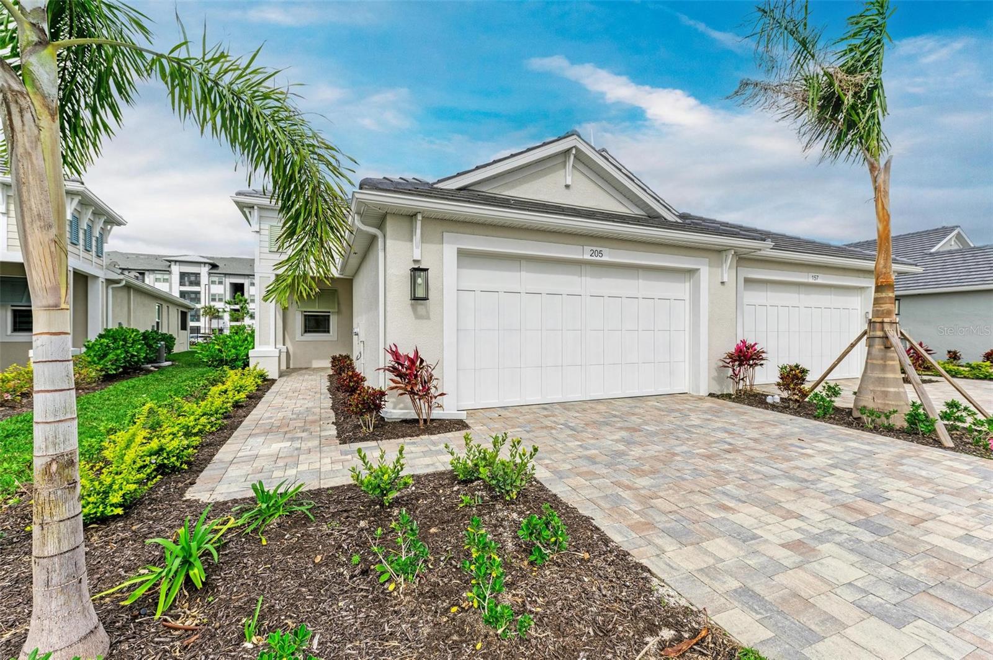10613 Conch Shell Ter, Bradenton, Florida
List Price: $519,000
MLS Number:
A4148169
- Status: Sold
- Sold Date: Sep 26, 2016
- DOM: 202 days
- Square Feet: 2639
- Price / sqft: $197
- Bedrooms: 4
- Baths: 3
- Pool: Private
- Garage: 3
- City: BRADENTON
- Zip Code: 34212
- Year Built: 2001
- HOA Fee: $575
- Payments Due: Quarterly
Misc Info
Subdivision: Waterlefe Golf & River Club Un 1
Annual Taxes: $7,104
Annual CDD Fee: $2,353
HOA Fee: $575
HOA Payments Due: Quarterly
Water Front: Pond
Water View: Pond
Lot Size: 1/4 Acre to 21779 Sq. Ft.
Request the MLS data sheet for this property
Sold Information
CDD: $507,500
Sold Price per Sqft: $ 192.31 / sqft
Home Features
Interior: Breakfast Room Separate, Eating Space In Kitchen, Formal Dining Room Separate, Great Room, Kitchen/Family Room Combo, Master Bedroom Downstairs, Open Floor Plan, Volume Ceilings
Kitchen: Breakfast Bar, Closet Pantry
Appliances: Dishwasher, Disposal, Dryer, Gas Water Heater, Microwave, Microwave Hood, Range, Refrigerator, Washer
Flooring: Brick, Carpet, Ceramic Tile, Wood
Master Bath Features: Dual Sinks, Garden Bath, Tub with Separate Shower Stall
Air Conditioning: Central Air
Exterior: Sliding Doors, Lighting
Garage Features: Garage Door Opener, On Street
Pool Type: Gunite/Concrete, Heated Pool, Heated Spa, In Ground, Screen Enclosure, Spa
Room Dimensions
Schools
- Elementary: Freedom Elementary
- Middle: Sara Scott Harllee Middle
- High: Braden River High
- Map
- Street View
