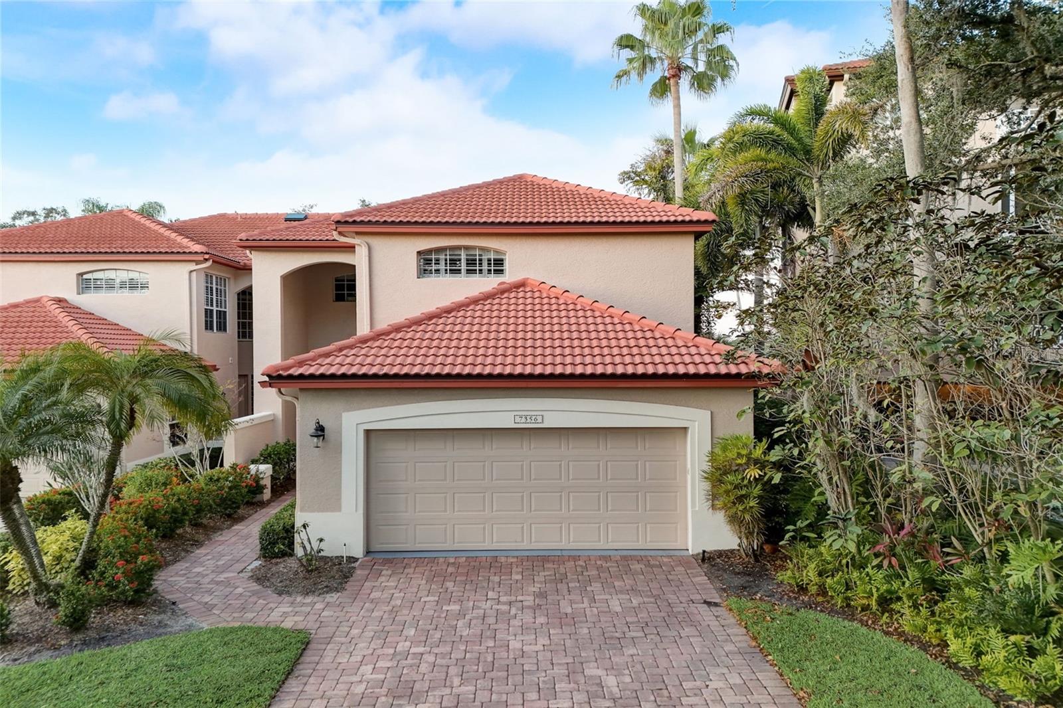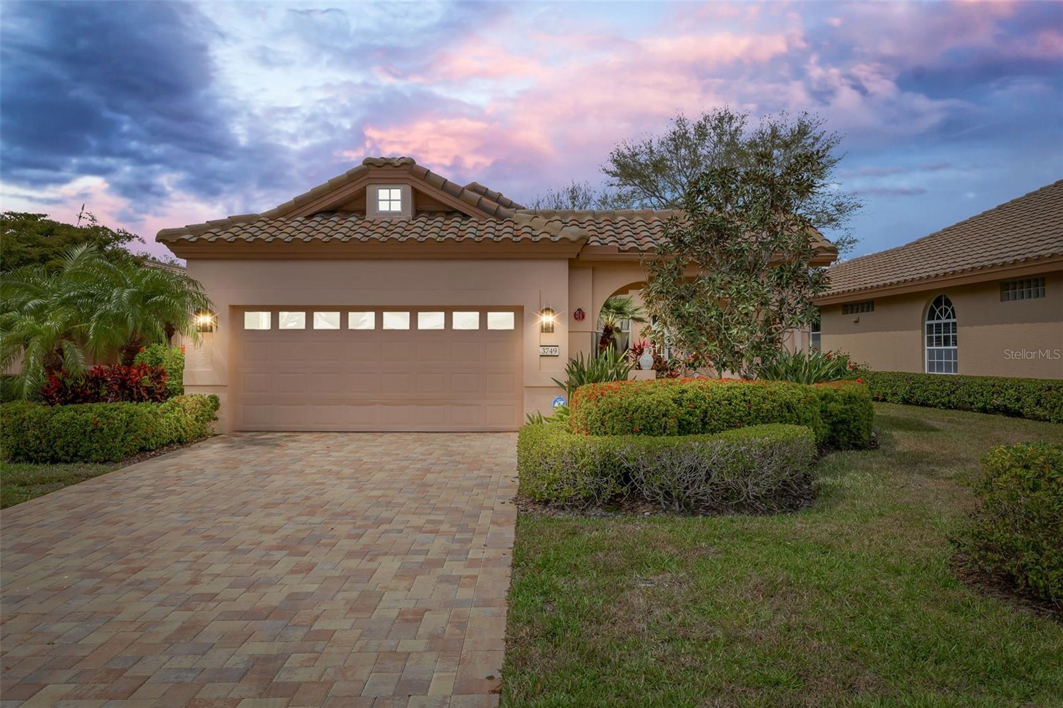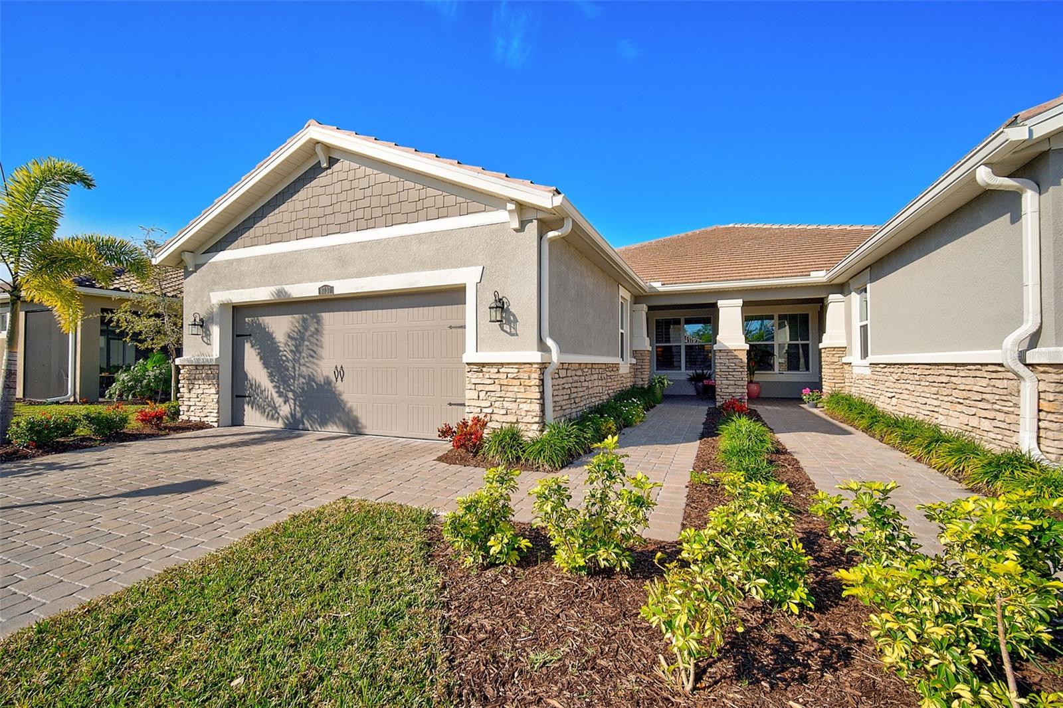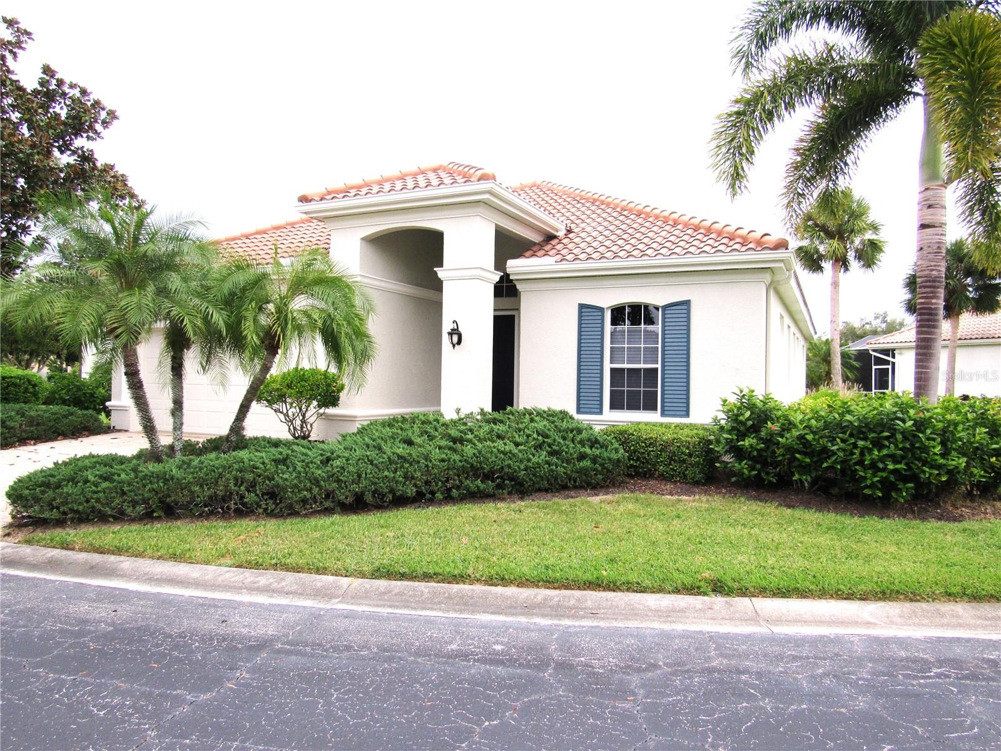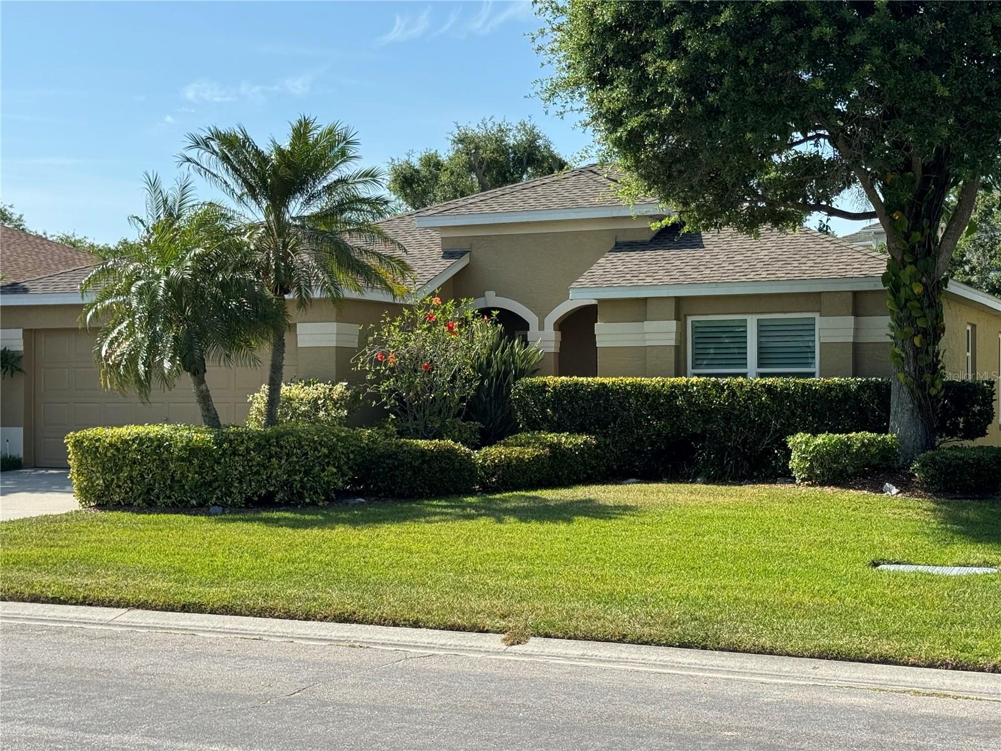3846 Spyglass Hill Rd, Sarasota, Florida
List Price: $575,000
MLS Number:
A4148203
- Status: Sold
- Sold Date: May 02, 2016
- DOM: 29 days
- Square Feet: 2837
- Price / sqft: $203
- Bedrooms: 3
- Baths: 2
- Half Baths: 1
- Pool: Private
- Garage: 2 Car Garage
- City: SARASOTA
- Zip Code: 34238
- Year Built: 1979
- HOA Fee: $320
- Payments Due: Quarterly
Misc Info
Subdivision: Country Club Of Sarasota The
Annual Taxes: $3,542
HOA Fee: $320
HOA Payments Due: Quarterly
Water Front: Lake
Water View: Lake
Lot Size: 1/4 Acre to 21779 Sq. Ft.
Request the MLS data sheet for this property
Sold Information
CDD: $555,000
Sold Price per Sqft: $ 195.63 / sqft
Home Features
Interior: Eating Space In Kitchen, Kitchen/Family Room Combo, Living Room/Dining Room Combo, Volume Ceilings
Kitchen: Breakfast Bar, Pantry
Appliances: Built In Oven, Cook Top Only, Dishwasher, Dryer, Microwave, Refrigerator, Washer
Flooring: Carpet, Ceramic Tile, Laminate
Master Bath Features: Bath w Spa/Hydro Massage Tub, Tub with Separate Shower Stall, Tub With Shower
Fireplace: Family Room, Gas Fireplace, Wood Burning Fireplace
Air Conditioning: Central
Exterior: Irrigation System, Mature Landscaping, Patio/Porch/Deck Covered, Patio/Porch/Deck Open, Sliding Doors
Garage Features: Attached, Circular Drive, Door Opener, Drive Space
Pool Type: Gunite/Concrete, In Ground, Screen Enclosure
Room Dimensions
- Map
- Street View


