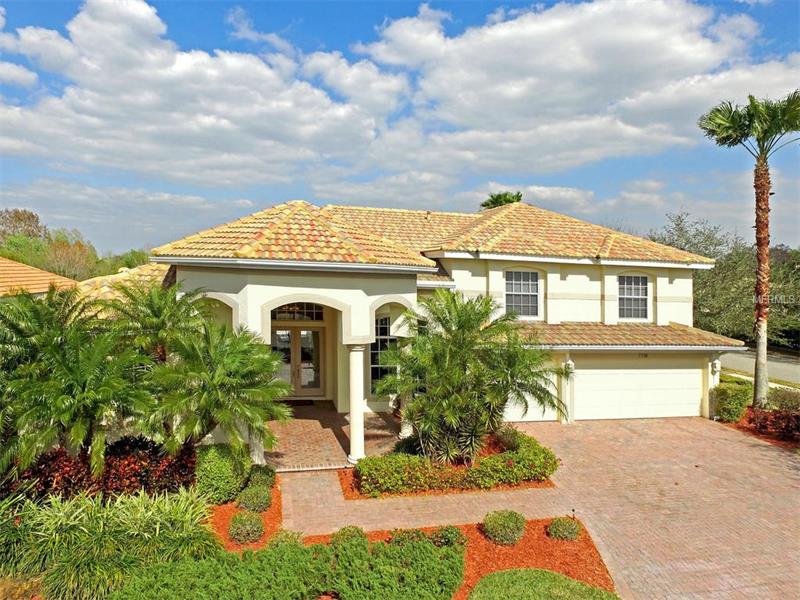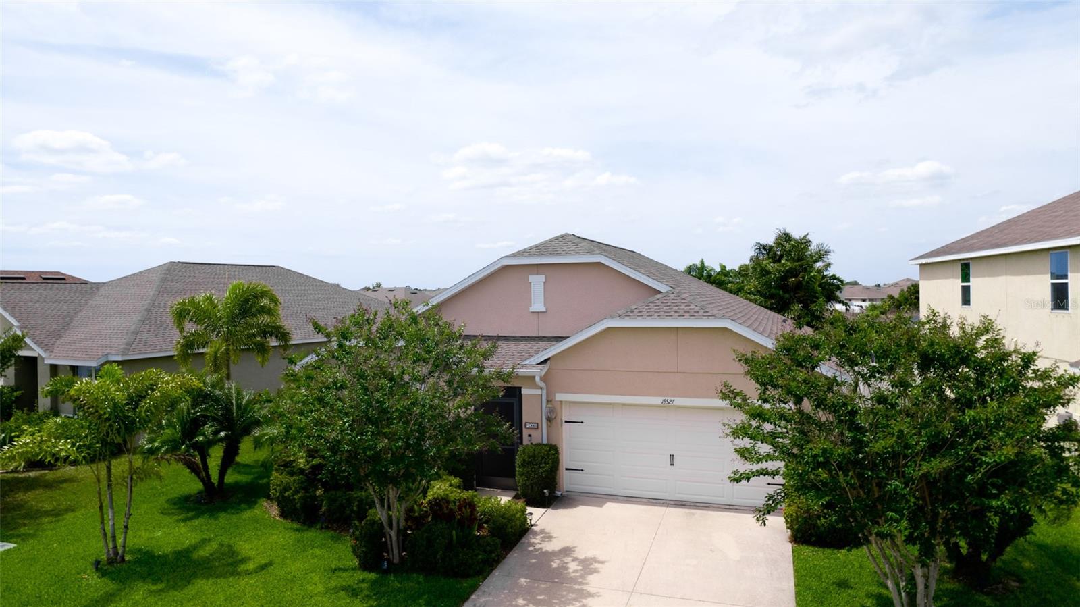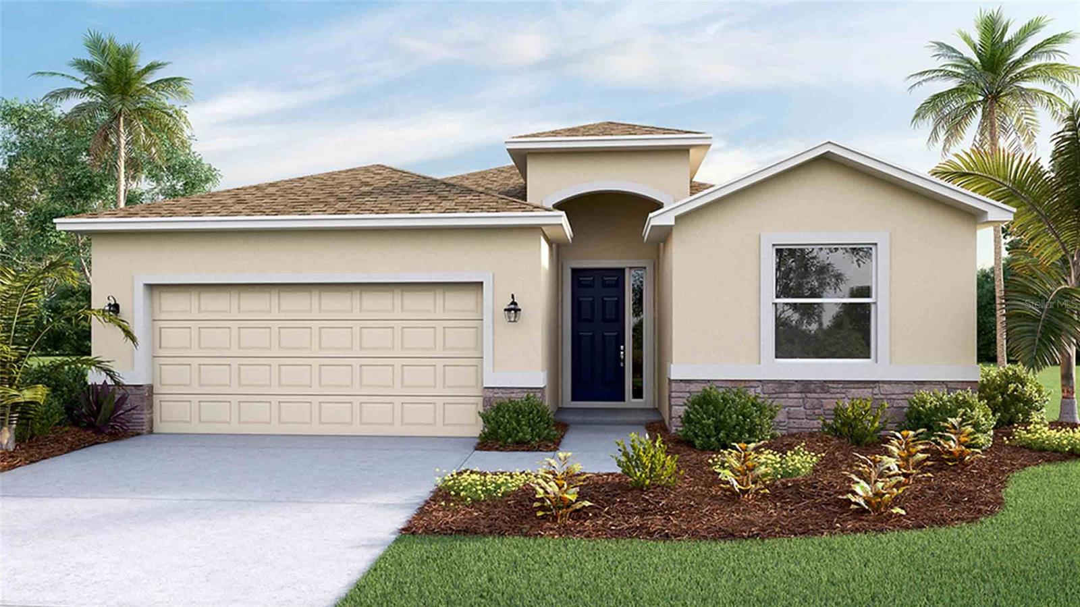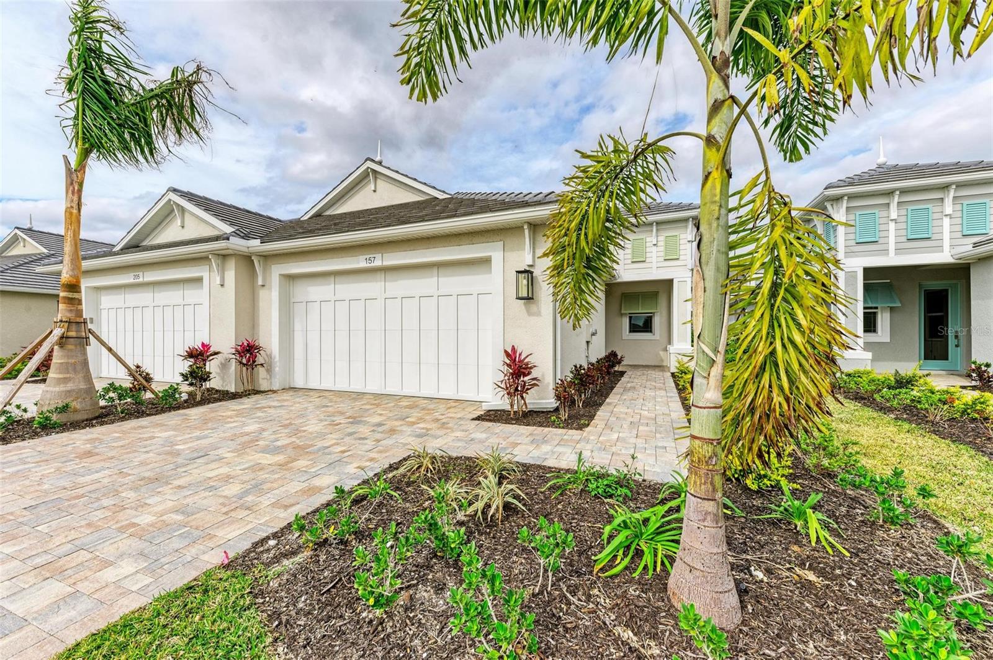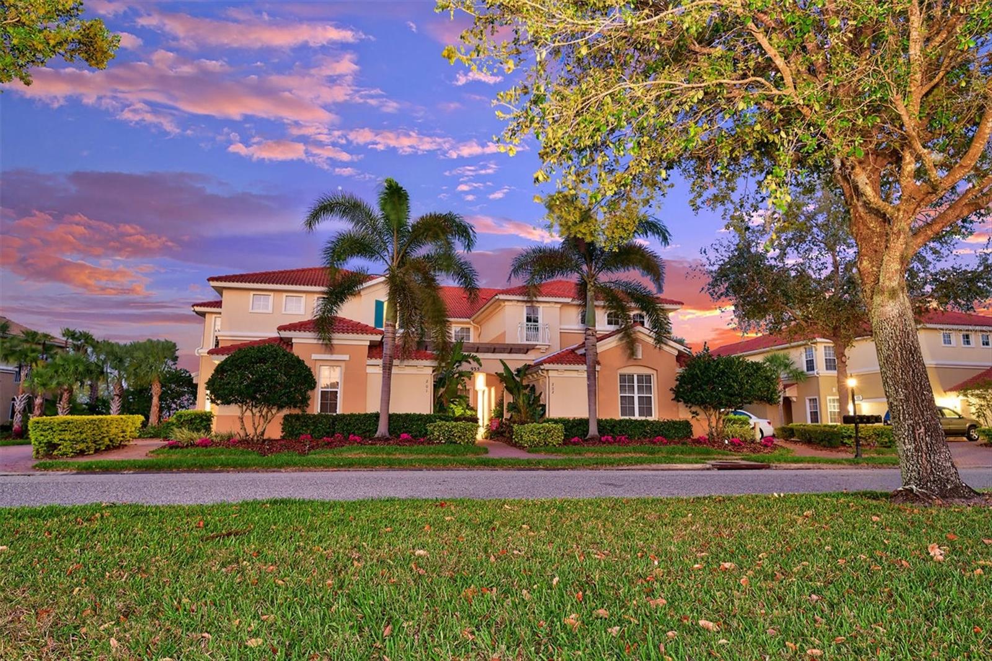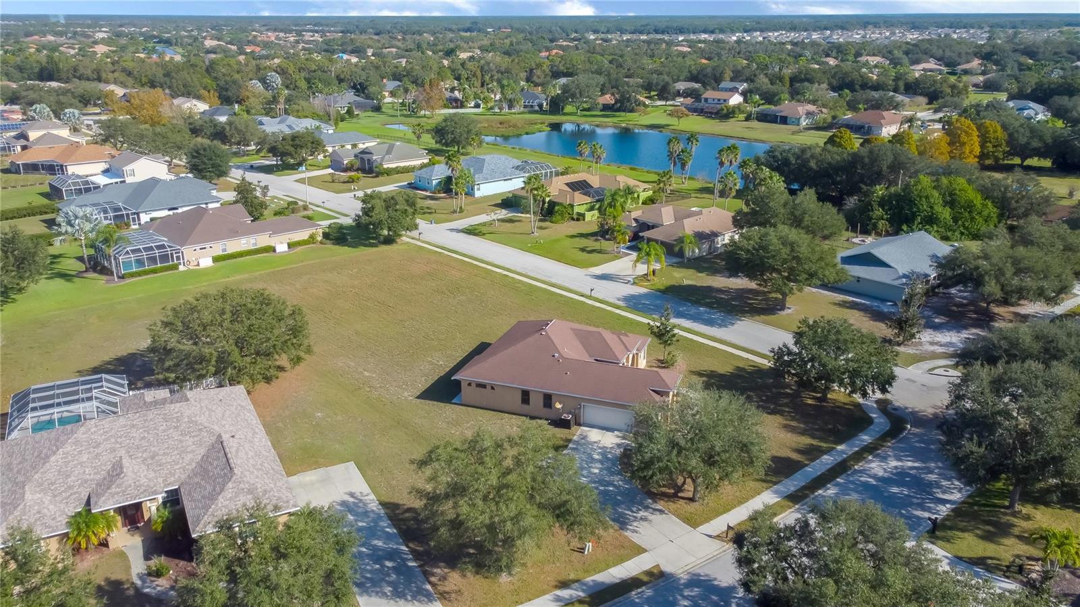7718 Camden Harbour Dr, Bradenton, Florida
List Price: $489,000
MLS Number:
A4148274
- Status: Sold
- Sold Date: Jul 06, 2016
- DOM: 119 days
- Square Feet: 3585
- Price / sqft: $136
- Bedrooms: 5
- Baths: 4
- Pool: Community, Private
- Garage: 3
- City: BRADENTON
- Zip Code: 34212
- Year Built: 2004
- HOA Fee: $332
- Payments Due: Quarterly
Misc Info
Subdivision: Stoneybrook At Heritage H Spa U2
Annual Taxes: $5,452
Annual CDD Fee: $1,122
HOA Fee: $332
HOA Payments Due: Quarterly
Water Front: Lake, Pond
Water View: Lake
Water Access: Lake
Lot Size: 1/4 Acre to 21779 Sq. Ft.
Request the MLS data sheet for this property
Sold Information
CDD: $472,500
Sold Price per Sqft: $ 131.80 / sqft
Home Features
Interior: Breakfast Room Separate, Eating Space In Kitchen, Formal Dining Room Separate, Formal Living Room Separate, Kitchen/Family Room Combo, Master Bedroom Downstairs, Open Floor Plan, Volume Ceilings
Kitchen: Breakfast Bar, Closet Pantry, Desk Built In, Pantry
Appliances: Dishwasher, Disposal, Dryer, Microwave, Range, Refrigerator, Washer
Flooring: Carpet, Ceramic Tile
Master Bath Features: Dual Sinks, Tub with Separate Shower Stall
Air Conditioning: Central Air
Exterior: Sliding Doors, Hurricane Shutters, Irrigation System, Lighting, Rain Gutters
Garage Features: Garage Door Opener
Pool Type: Heated Pool, Heated Spa, In Ground, Pool Sweep, Screen Enclosure, Spa
Room Dimensions
Schools
- Elementary: Freedom Elementary
- Middle: Carlos E. Haile Middle
- High: Braden River High
- Map
- Street View
