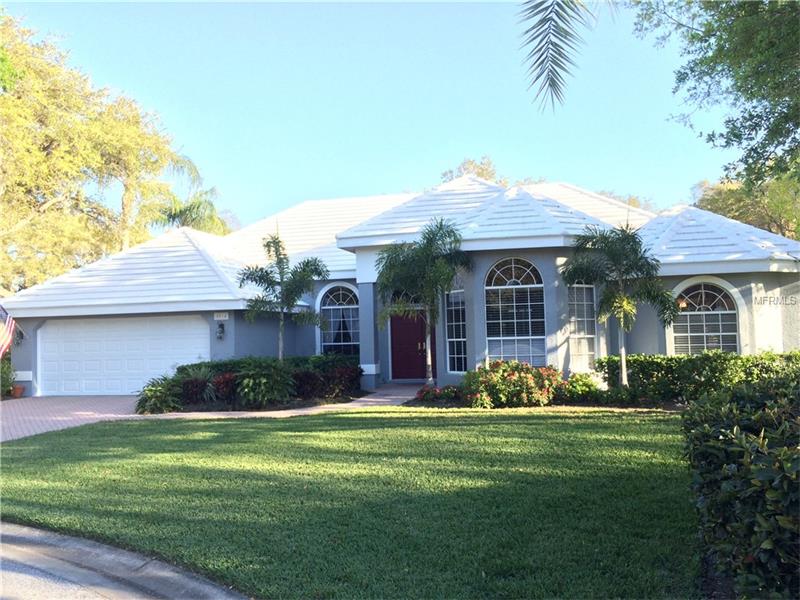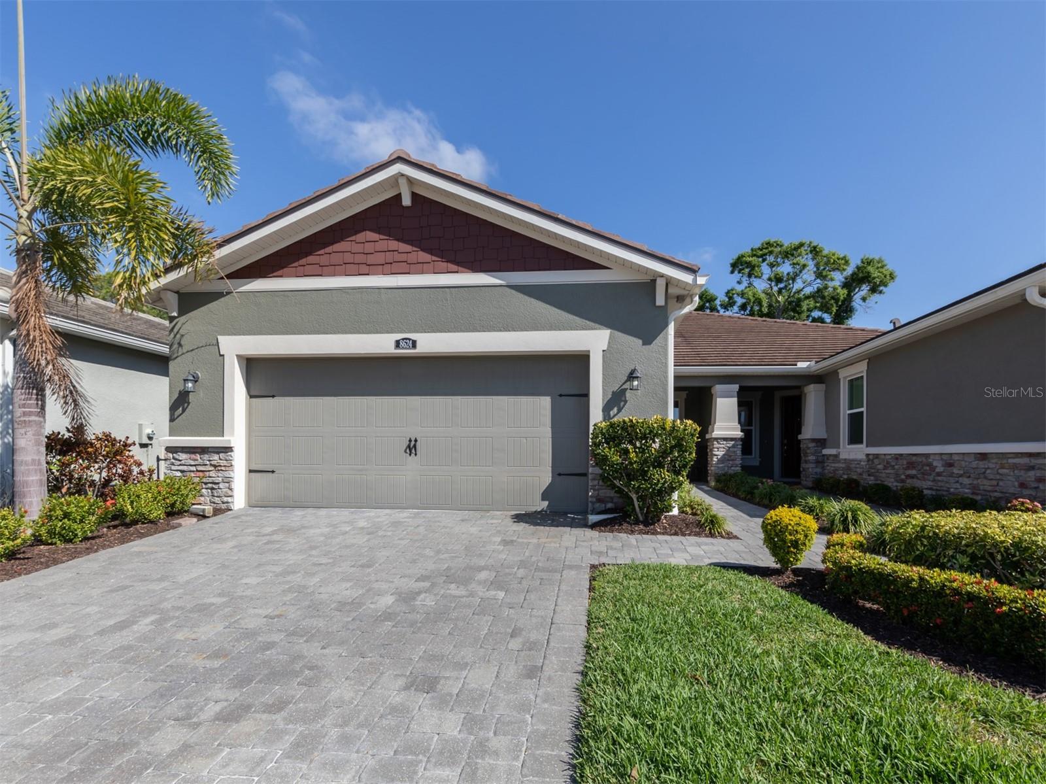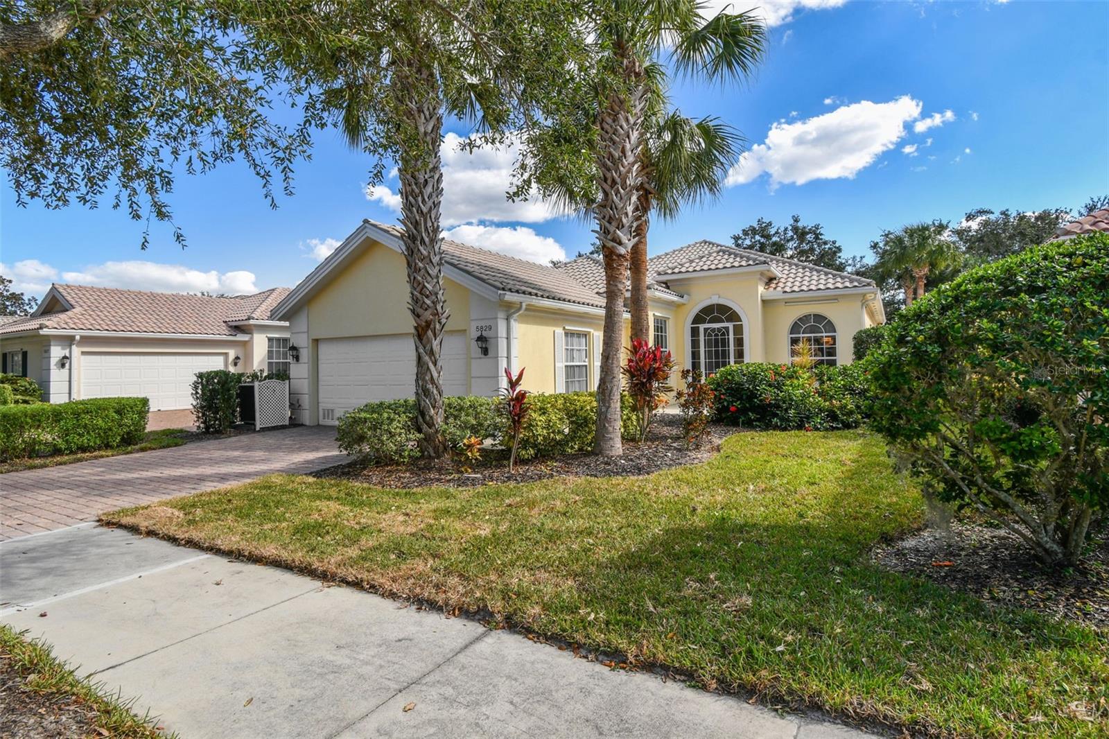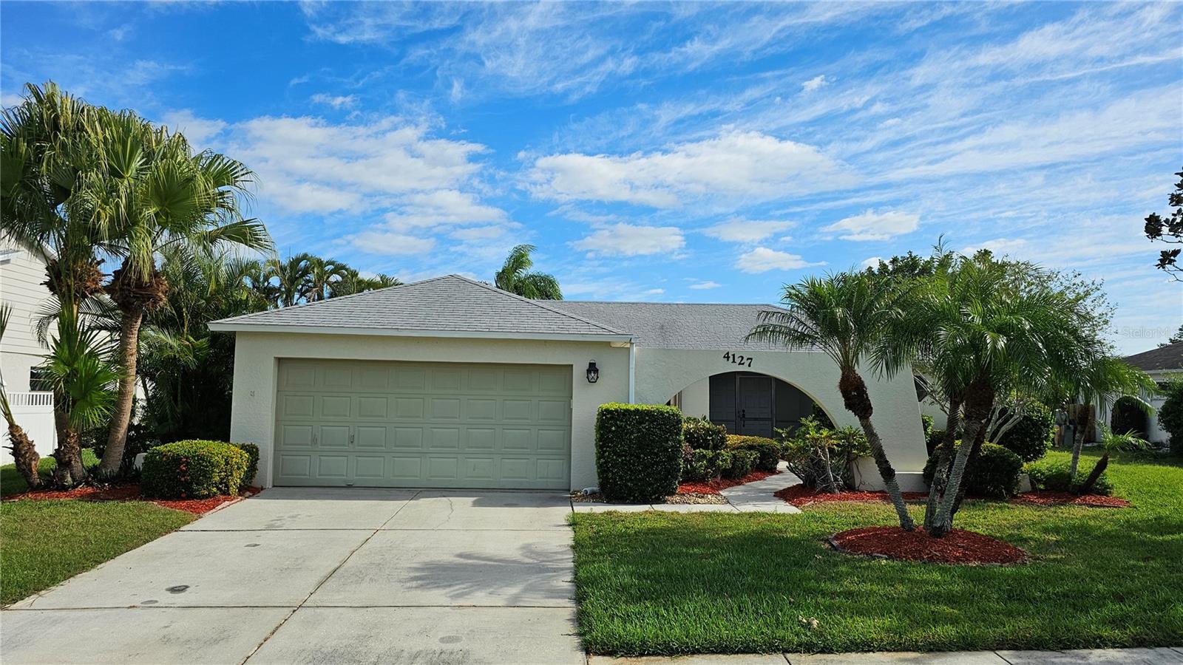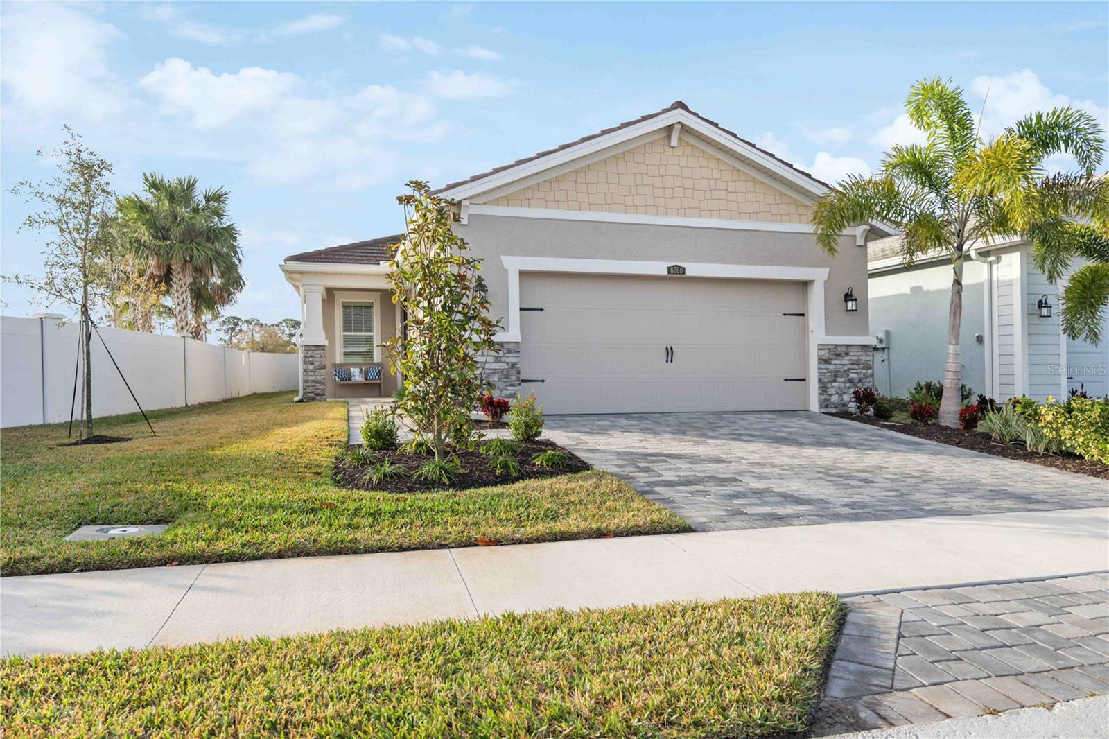8514 Sandy Oak Ln, Sarasota, Florida
List Price: $599,000
MLS Number:
A4148356
- Status: Sold
- Sold Date: May 27, 2016
- DOM: 60 days
- Square Feet: 2808
- Price / sqft: $213
- Bedrooms: 3
- Baths: 3
- Pool: Private
- Garage: 2
- City: SARASOTA
- Zip Code: 34238
- Year Built: 1992
- HOA Fee: $333
- Payments Due: Quarterly
Misc Info
Subdivision: Deer Creek Unit 3
Annual Taxes: $5,306
HOA Fee: $333
HOA Payments Due: Quarterly
Lot Size: 1/4 Acre to 21779 Sq. Ft.
Request the MLS data sheet for this property
Sold Information
CDD: $590,000
Sold Price per Sqft: $ 210.11 / sqft
Home Features
Interior: Eating Space In Kitchen, Kitchen/Family Room Combo, Living Room/Dining Room Combo, Open Floor Plan, Split Bedroom, Volume Ceilings
Kitchen: Breakfast Bar, Closet Pantry, Desk Built In, Island
Appliances: Dishwasher, Disposal, Dryer, Electric Water Heater, ENERGY STAR Qualified Dishwasher, ENERGY STAR Qualified Refrigerator, ENERGY STAR Qualified Washer, Exhaust Fan, Freezer, Microwave Hood, Range, Refrigerator, Washer
Flooring: Carpet, Ceramic Tile, Wood
Master Bath Features: Garden Bath, Tub with Separate Shower Stall
Fireplace: Family Room, Gas
Air Conditioning: Central Air
Exterior: Sliding Doors, Hurricane Shutters, Irrigation System
Garage Features: Garage Door Opener, Garage Faces Rear, Garage Faces Side, Workshop in Garage
Pool Type: Gunite/Concrete, Heated Pool, Heated Spa, In Ground, Salt Water, Screen Enclosure, Solar Heated Pool, Spa
Room Dimensions
Schools
- Elementary: Pineview Elementary
- Middle: PineView Middle
- High: Pineview High
- Map
- Street View
