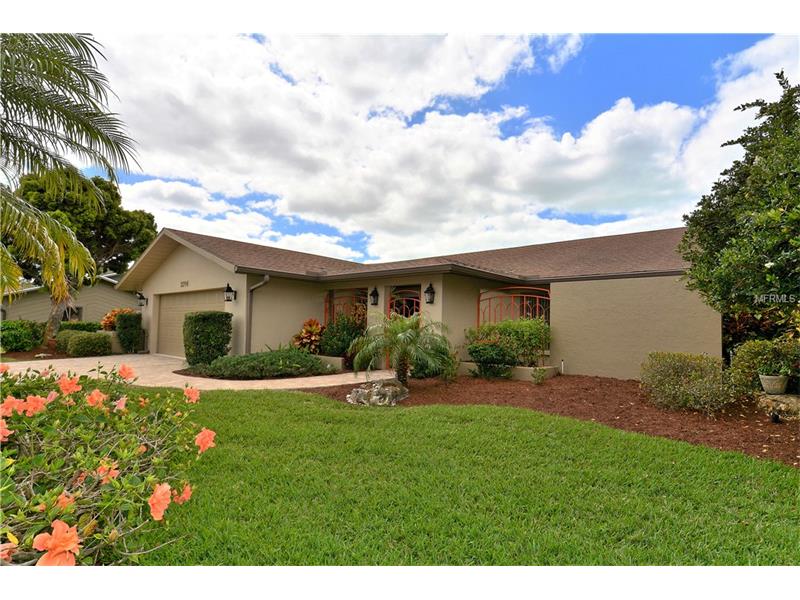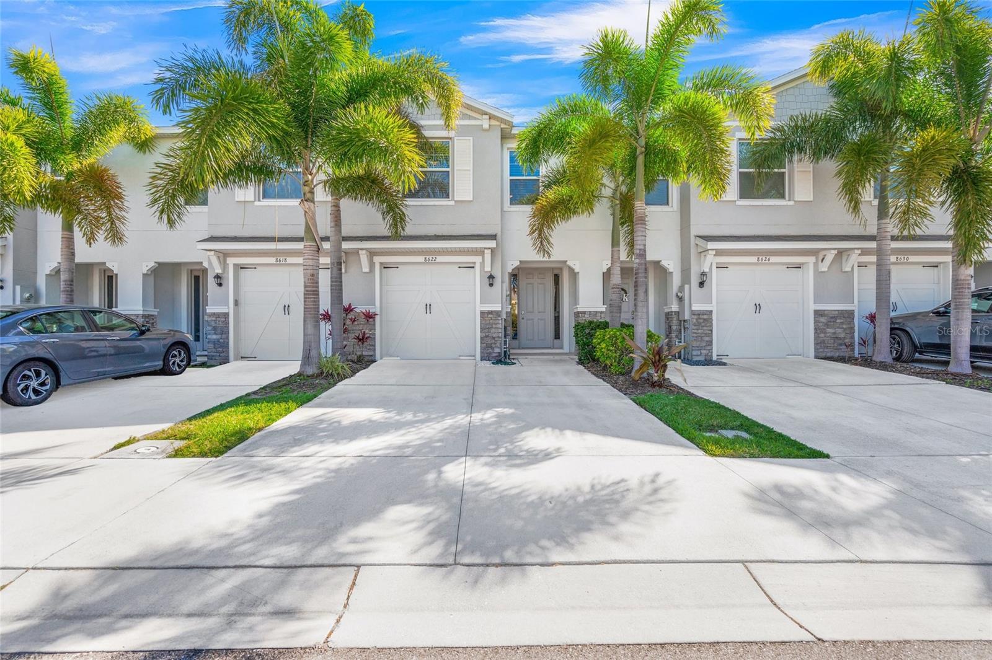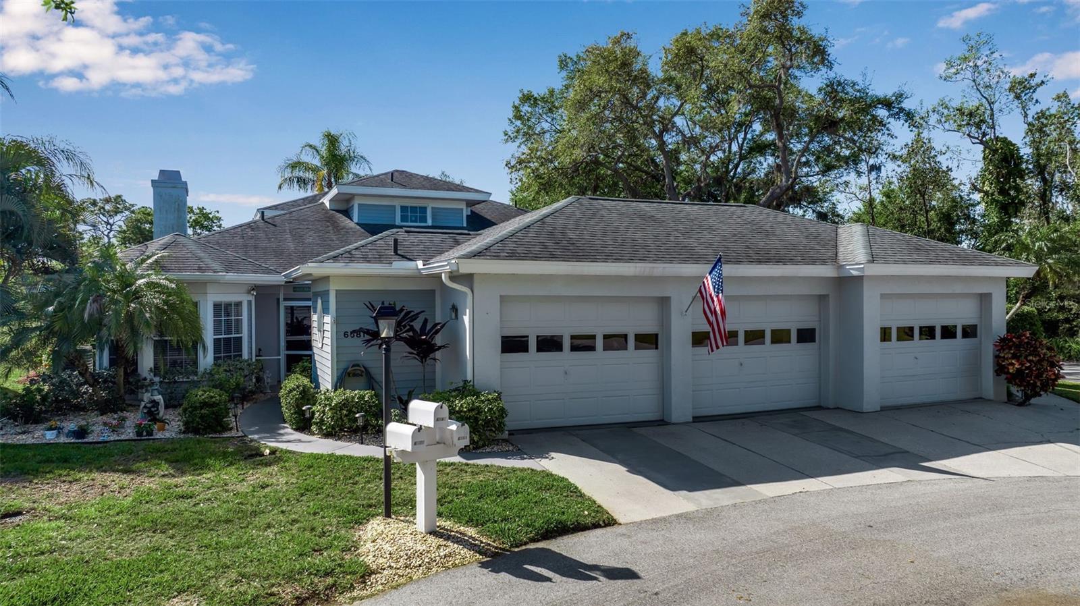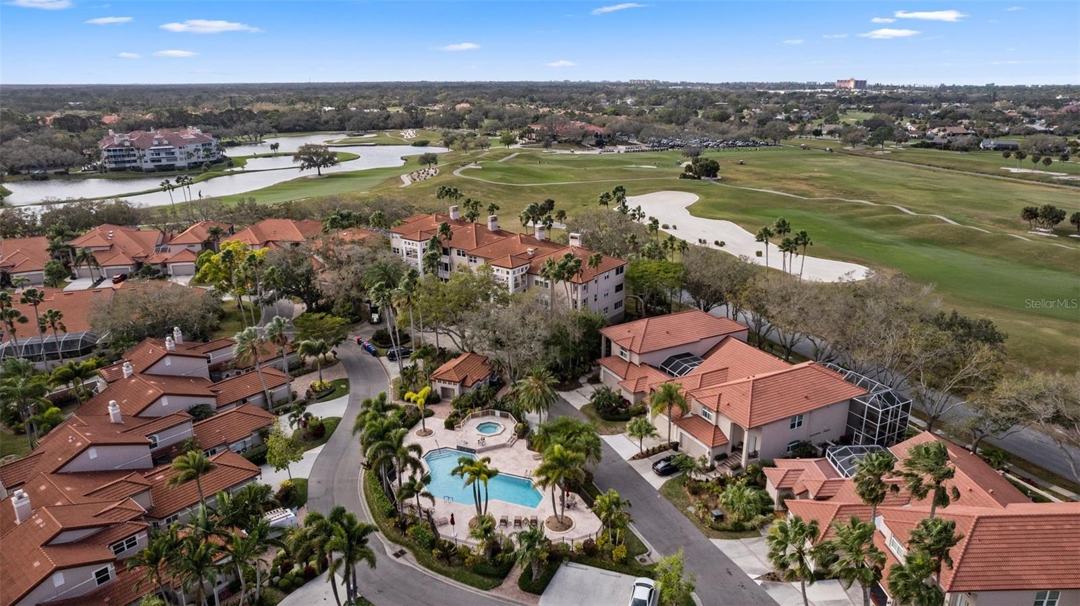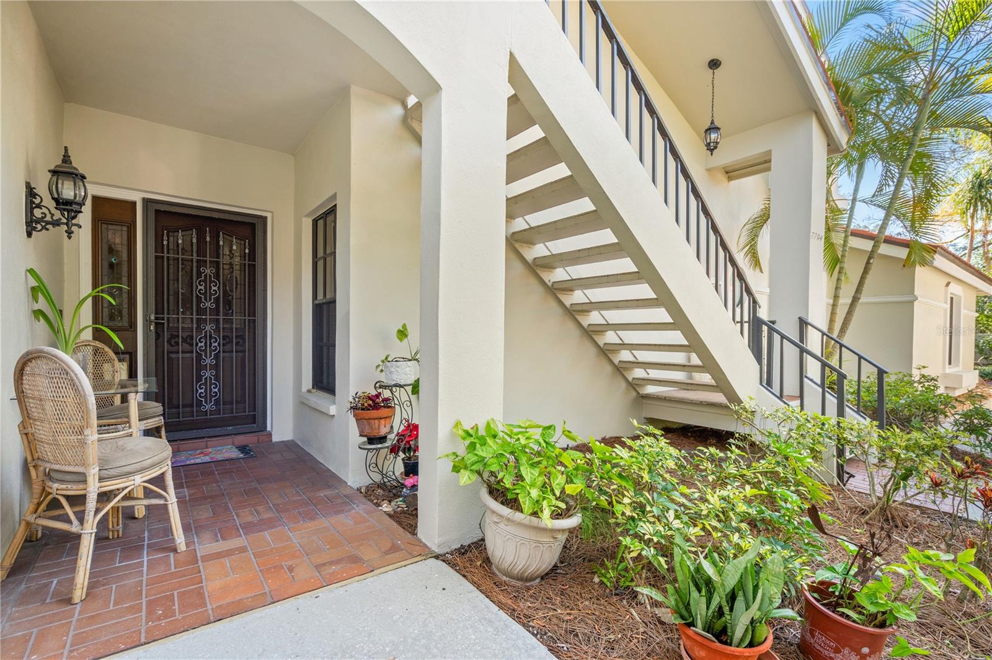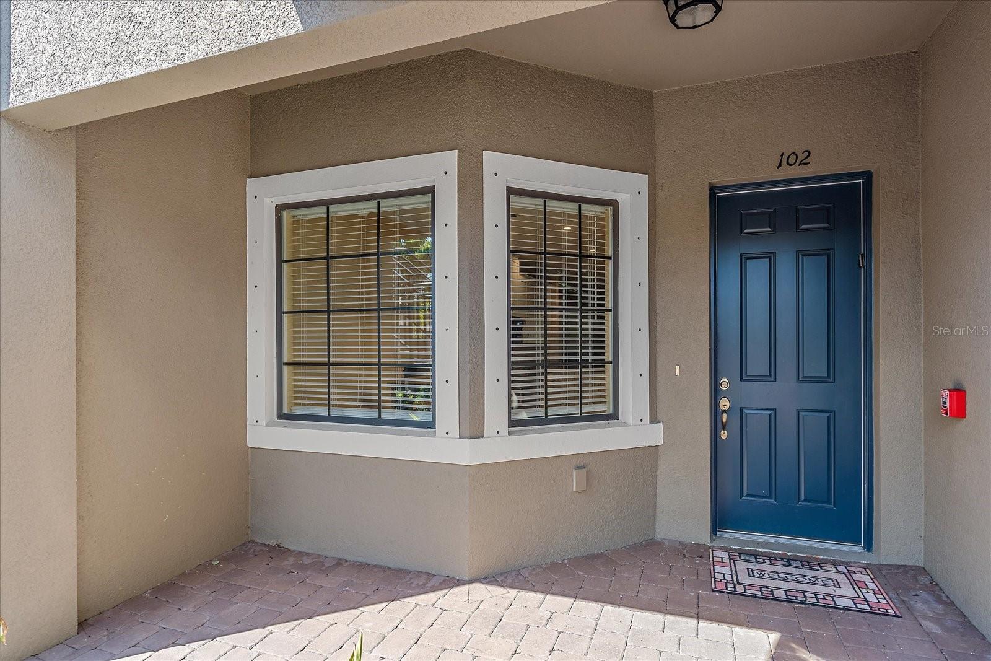3714 Spyglass Hill Rd, Sarasota, Florida
List Price: $449,000
MLS Number:
A4148483
- Status: Sold
- Sold Date: May 05, 2016
- DOM: 19 days
- Square Feet: 2347
- Price / sqft: $191
- Bedrooms: 2
- Baths: 2
- Pool: Community
- Garage: 2
- City: SARASOTA
- Zip Code: 34238
- Year Built: 1982
- HOA Fee: $320
- Payments Due: Quarterly
Misc Info
Subdivision: Country Club Of Sarasota The
Annual Taxes: $3,172
HOA Fee: $320
HOA Payments Due: Quarterly
Water Front: Lake
Water View: Lake
Water Access: Lake
Lot Size: 1/4 Acre to 21779 Sq. Ft.
Request the MLS data sheet for this property
Sold Information
CDD: $430,000
Sold Price per Sqft: $ 183.21 / sqft
Home Features
Interior: Eating Space In Kitchen, Formal Dining Room Separate, Great Room, Master Bedroom Downstairs, Open Floor Plan, Volume Ceilings
Kitchen: Closet Pantry, Desk Built In, Walk In Pantry
Appliances: Dishwasher, Disposal, Electric Water Heater, Exhaust Fan, Microwave, Oven, Range, Range Hood, Refrigerator, Water Filter Owned
Flooring: Ceramic Tile, Wood
Master Bath Features: Bidet, Shower No Tub
Fireplace: Wood Burning
Air Conditioning: Central Air
Exterior: Sliding Doors, Irrigation System, Lighting
Garage Features: Garage Door Opener, In Garage
Room Dimensions
Schools
- Elementary: Gulf Gate Elementary
- Middle: Sarasota Middle
- High: Riverview High
- Map
- Street View
