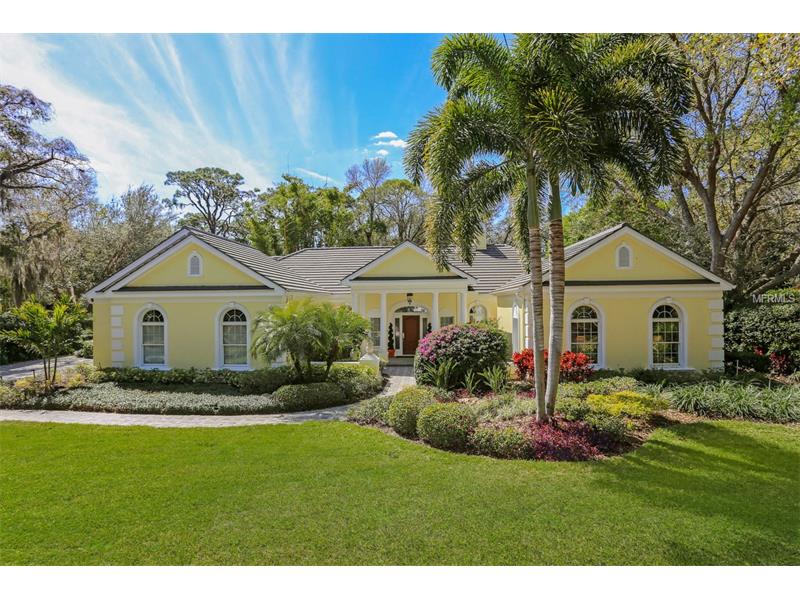67 Sugar Mill Dr, Osprey, Florida
List Price: $1,175,000
MLS Number:
A4148609
- Status: Sold
- Sold Date: Nov 07, 2016
- DOM: 217 days
- Square Feet: 4020
- Price / sqft: $292
- Bedrooms: 4
- Baths: 3
- Half Baths: 1
- Pool: Community, Private
- Garage: 2
- City: OSPREY
- Zip Code: 34229
- Year Built: 1989
- HOA Fee: $3,950
- Payments Due: Annually
Misc Info
Subdivision: Oaks
Annual Taxes: $7,861
HOA Fee: $3,950
HOA Payments Due: Annually
Lot Size: 1/4 Acre to 21779 Sq. Ft.
Request the MLS data sheet for this property
Sold Information
CDD: $1,050,000
Sold Price per Sqft: $ 261.19 / sqft
Home Features
Interior: Breakfast Room Separate, Eating Space In Kitchen, Formal Dining Room Separate, Formal Living Room Separate, Kitchen/Family Room Combo, Master Bedroom Downstairs, Split Bedroom, Volume Ceilings
Kitchen: Breakfast Bar, Closet Pantry, Island
Appliances: Built-In Oven, Dishwasher, Disposal, Dryer, Electric Water Heater, Exhaust Fan, Microwave, Range, Refrigerator, Washer, Water Filter Owned
Flooring: Carpet, Marble
Master Bath Features: Tub with Separate Shower Stall
Air Conditioning: Central Air
Exterior: French Doors, Hurricane Shutters, Irrigation System, Lighting, Outdoor Shower
Garage Features: Garage Door Opener
Pool Type: Heated Pool, Heated Spa, In Ground, Outside Bath Access
Room Dimensions
- Living Room: 43x30
Schools
- Elementary: Laurel Nokomis Elementary
- Middle: Venice Area Middle
- High: Venice Senior High
- Map
- Street View

























