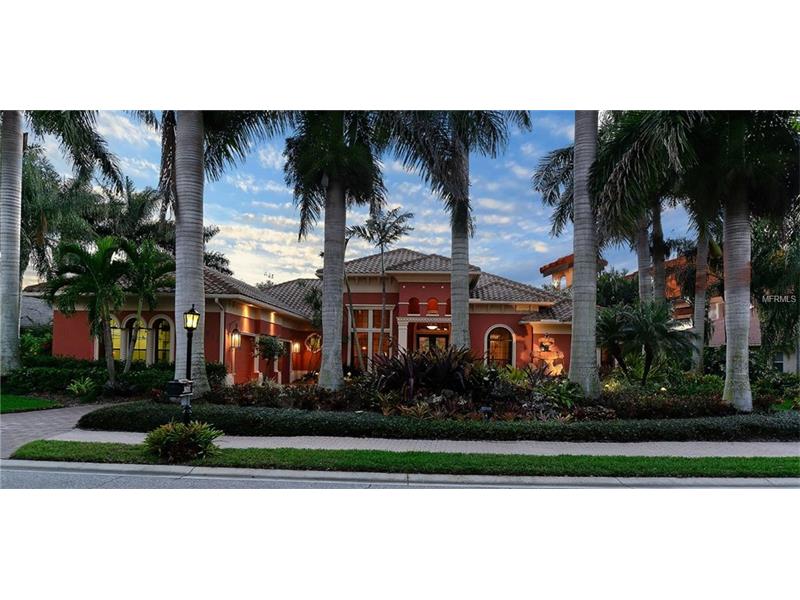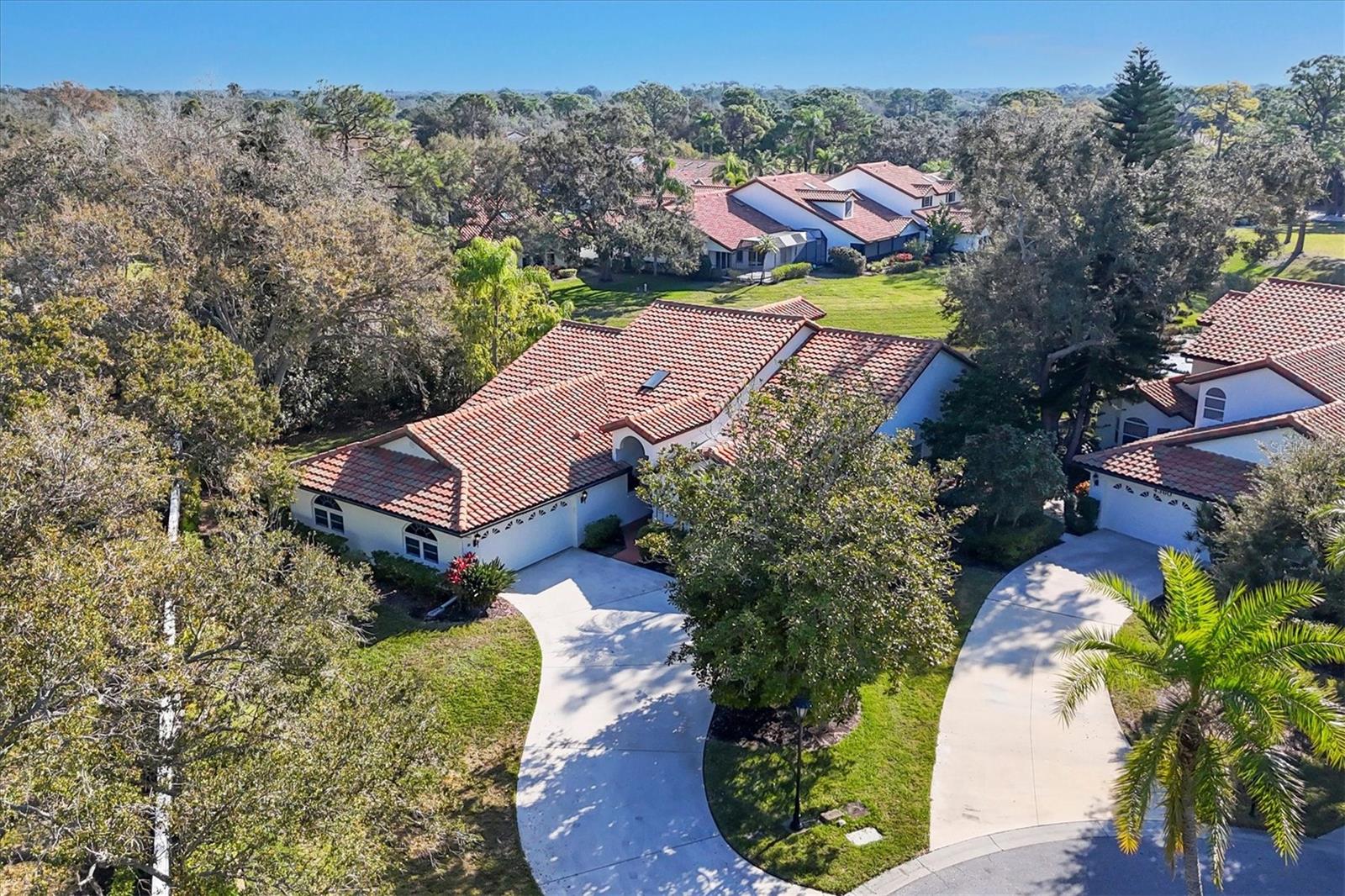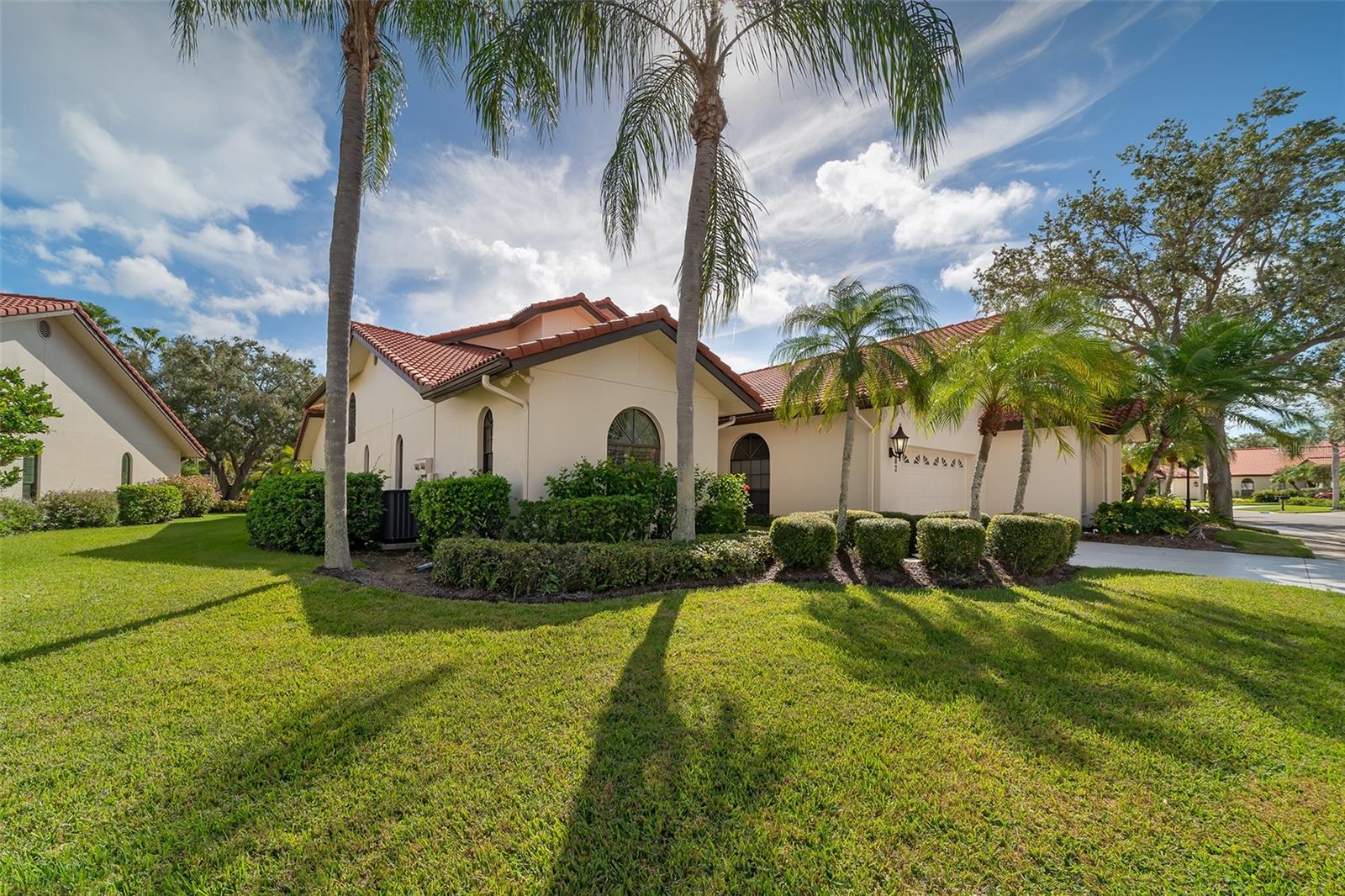9011 Wildlife Loop, Sarasota, Florida
List Price: $955,000
MLS Number:
A4148711
- Status: Sold
- Sold Date: Jun 29, 2016
- DOM: 72 days
- Square Feet: 3543
- Price / sqft: $270
- Bedrooms: 3
- Baths: 2
- Half Baths: 1
- Pool: Private
- Garage: 3
- City: SARASOTA
- Zip Code: 34238
- Year Built: 2004
- HOA Fee: $2,275
- Payments Due: Annually
Misc Info
Subdivision: Silver Oaks Unit 2a
Annual Taxes: $7,244
HOA Fee: $2,275
HOA Payments Due: Annually
Water View: Lake
Lot Size: 1/4 Acre to 21779 Sq. Ft.
Request the MLS data sheet for this property
Sold Information
CDD: $905,000
Sold Price per Sqft: $ 255.43 / sqft
Home Features
Interior: Breakfast Room Separate, Formal Dining Room Separate, Formal Living Room Separate, Kitchen/Family Room Combo, Master Bedroom Downstairs, Split Bedroom, Volume Ceilings
Appliances: Built-In Oven, Dishwasher, Disposal, Dryer, Electric Water Heater, Exhaust Fan, Freezer, Microwave, Range, Range Hood, Refrigerator, Washer
Flooring: Carpet, Ceramic Tile, Tile
Fireplace: Gas, Living Room
Air Conditioning: Central Air
Exterior: Sliding Doors, Irrigation System, Lighting, Outdoor Grill, Sprinkler Metered
Garage Features: Driveway, Garage Door Opener
Pool Type: Gunite/Concrete, Heated Pool, Heated Spa, In Ground, Spa
Room Dimensions
- Map
- Street View


























