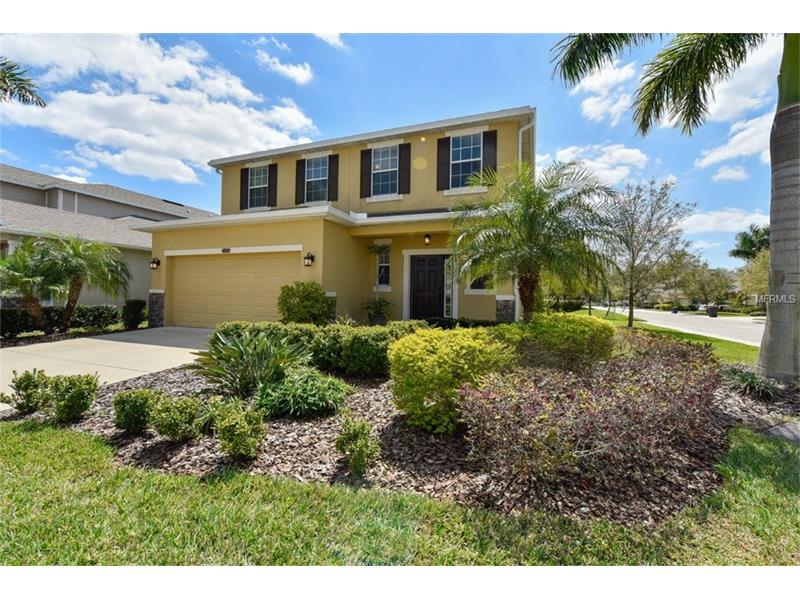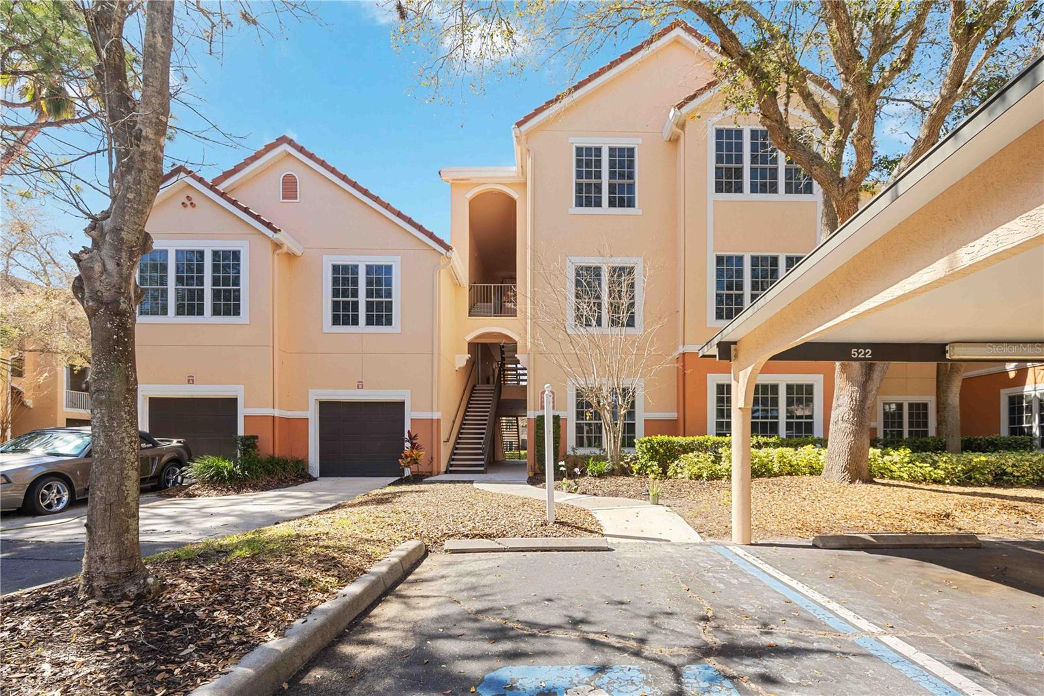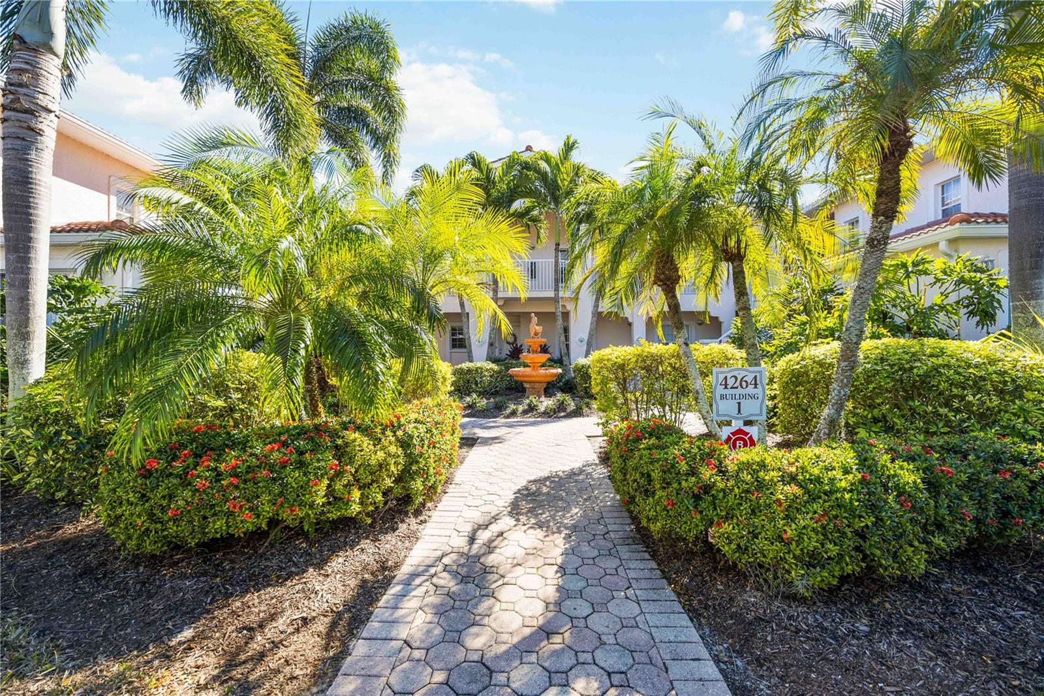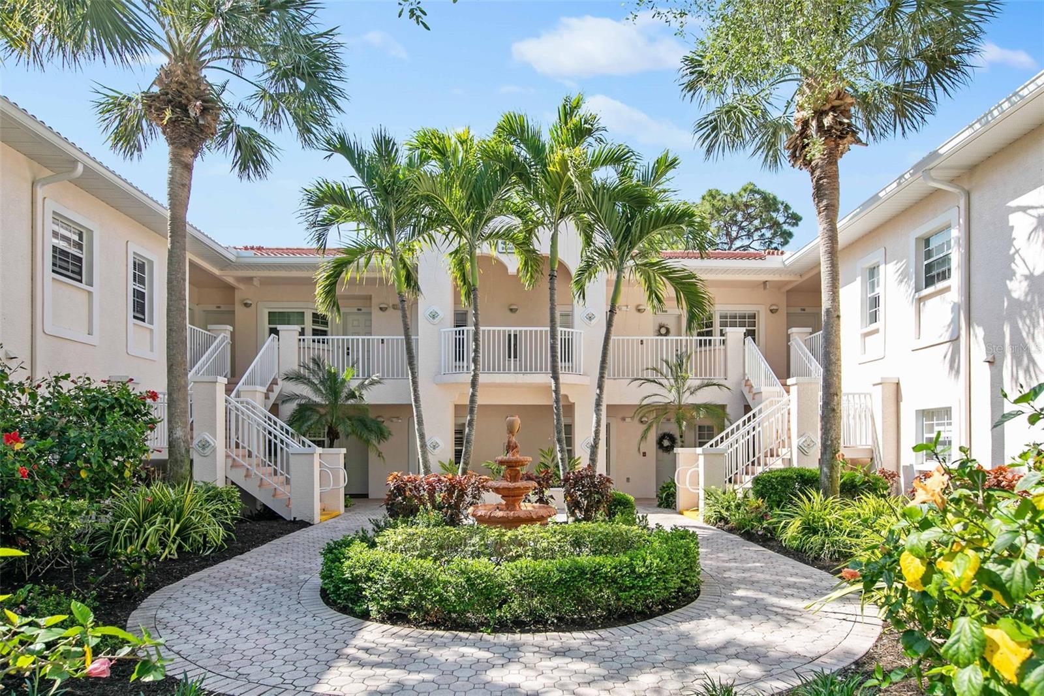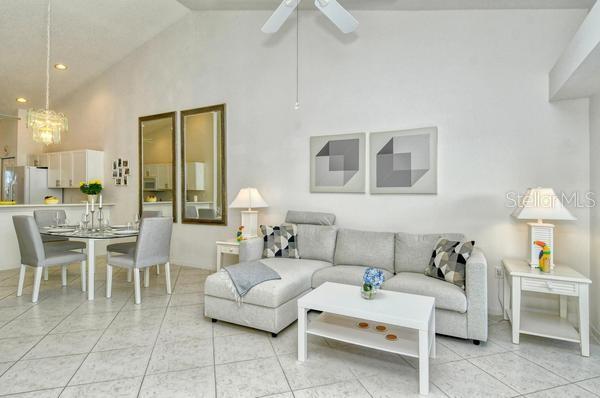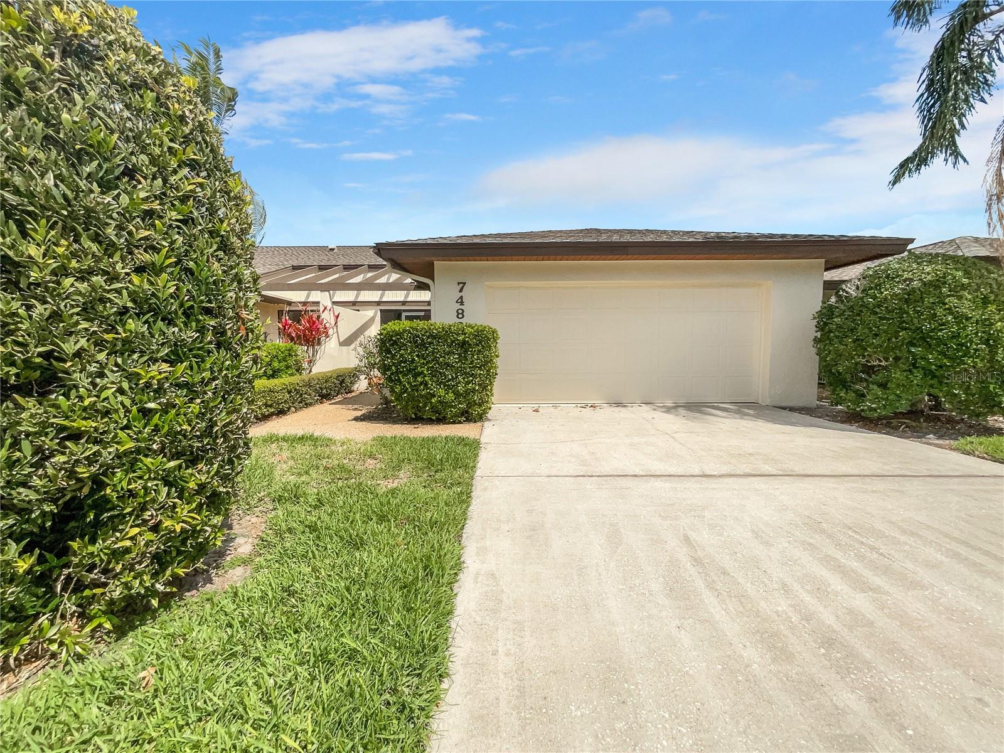5403 Mang Pl, Sarasota, Florida
List Price: $359,000
MLS Number:
A4149856
- Status: Sold
- Sold Date: Jun 13, 2016
- DOM: 68 days
- Square Feet: 2249
- Price / sqft: $160
- Bedrooms: 4
- Baths: 2
- Half Baths: 1
- Pool: Community
- Garage: 2
- City: SARASOTA
- Zip Code: 34238
- Year Built: 2012
- HOA Fee: $582
- Payments Due: Quarterly
Misc Info
Subdivision: Palmer Oaks Estates
Annual Taxes: $3,865
HOA Fee: $582
HOA Payments Due: Quarterly
Lot Size: Up to 10, 889 Sq. Ft.
Request the MLS data sheet for this property
Sold Information
CDD: $332,500
Sold Price per Sqft: $ 147.84 / sqft
Home Features
Kitchen: Closet Pantry, Island
Appliances: Dishwasher, Disposal, Dryer, Microwave, Oven, Refrigerator, Washer
Flooring: Carpet, Ceramic Tile
Master Bath Features: Dual Sinks, Tub with Separate Shower Stall
Air Conditioning: Central Air
Exterior: Sliding Doors, Hurricane Shutters, Lighting
Garage Features: Driveway
Room Dimensions
- Dining: 11x11
- Kitchen: 12x8
- Master: 17x12
- Room 2: 12x11
- Room 3: 12x11
Schools
- Elementary: Ashton Elementary
- Middle: Sarasota Middle
- High: Riverview High
- Map
- Street View
