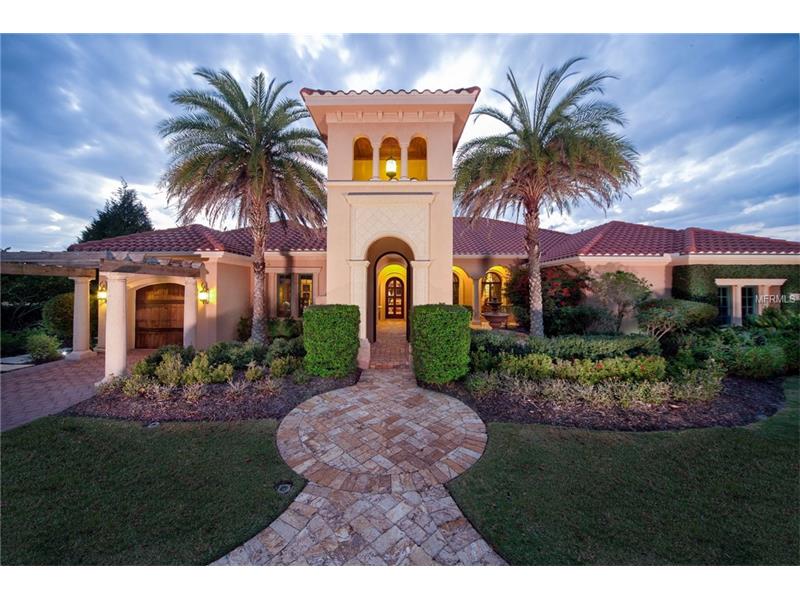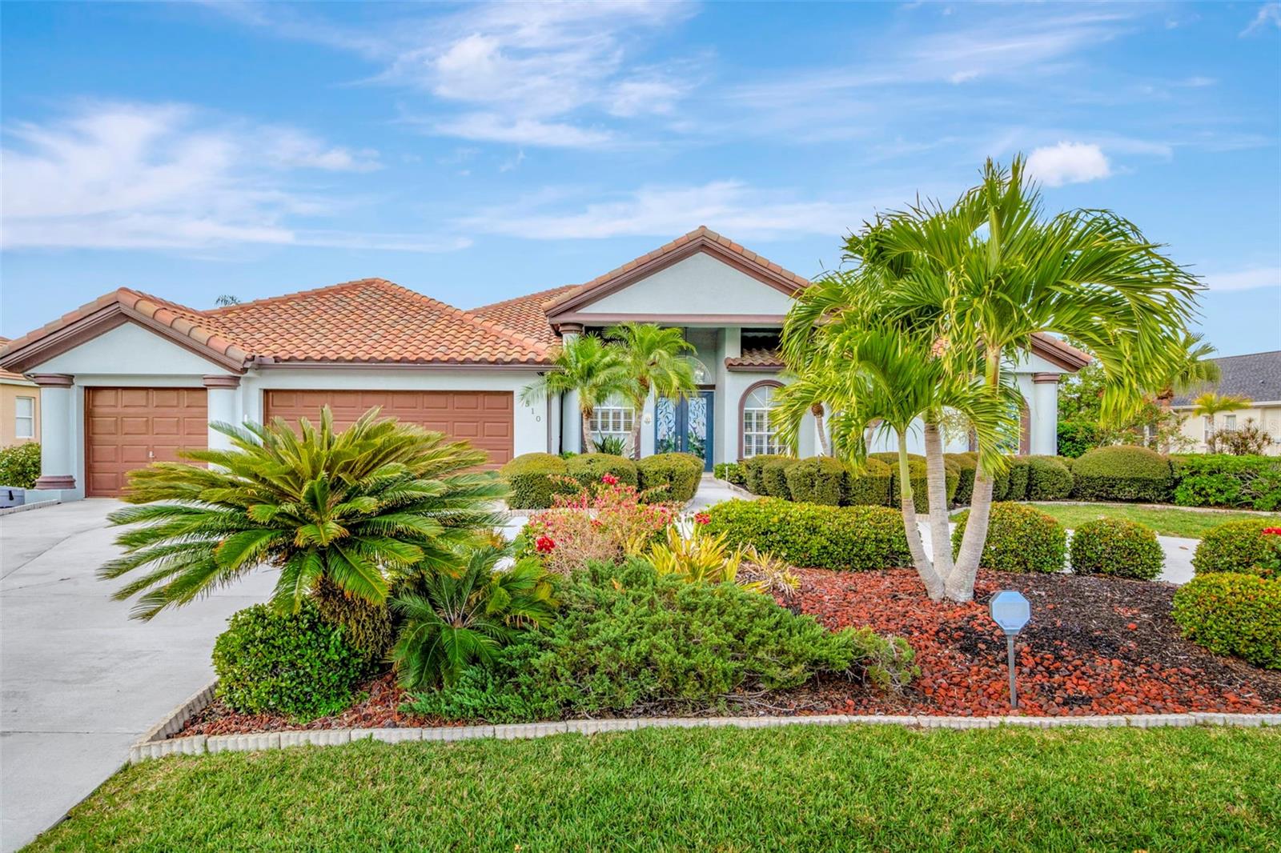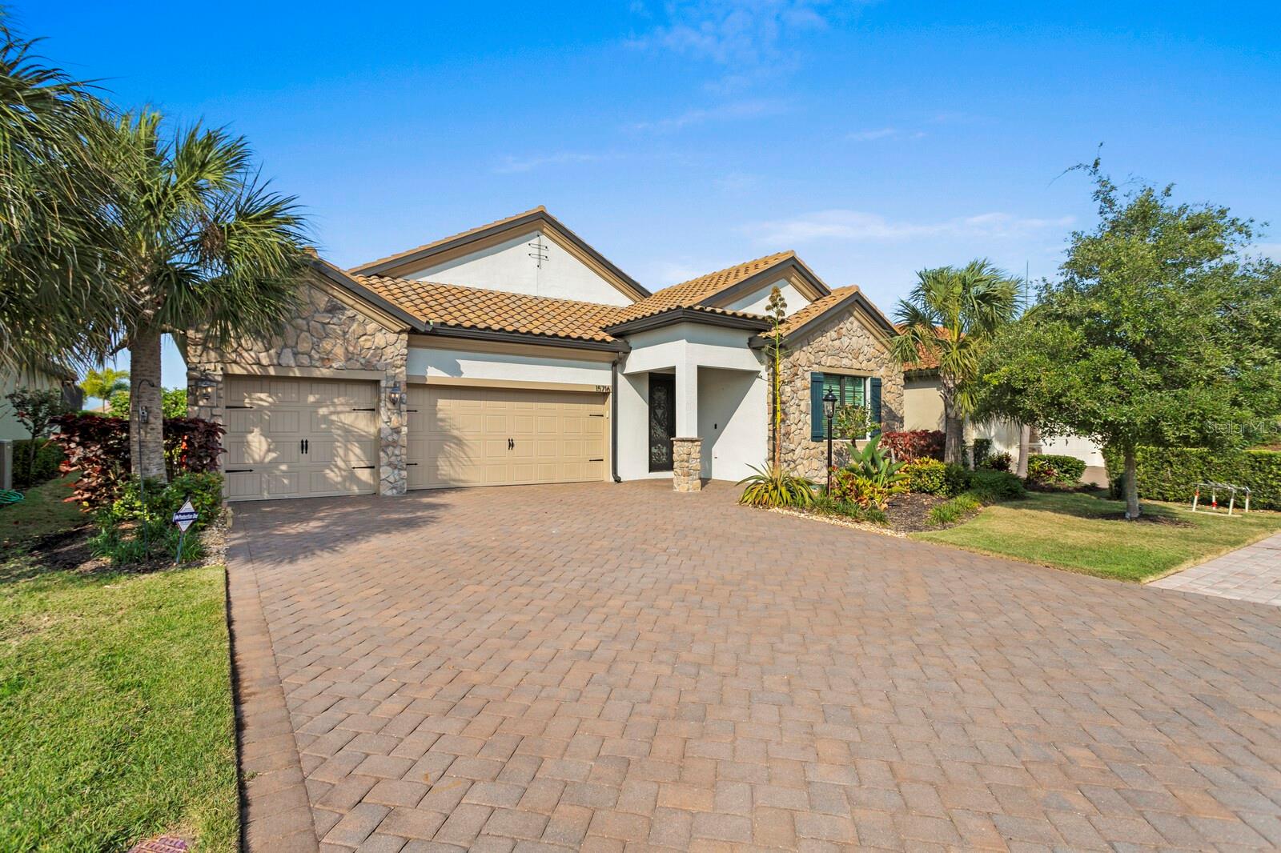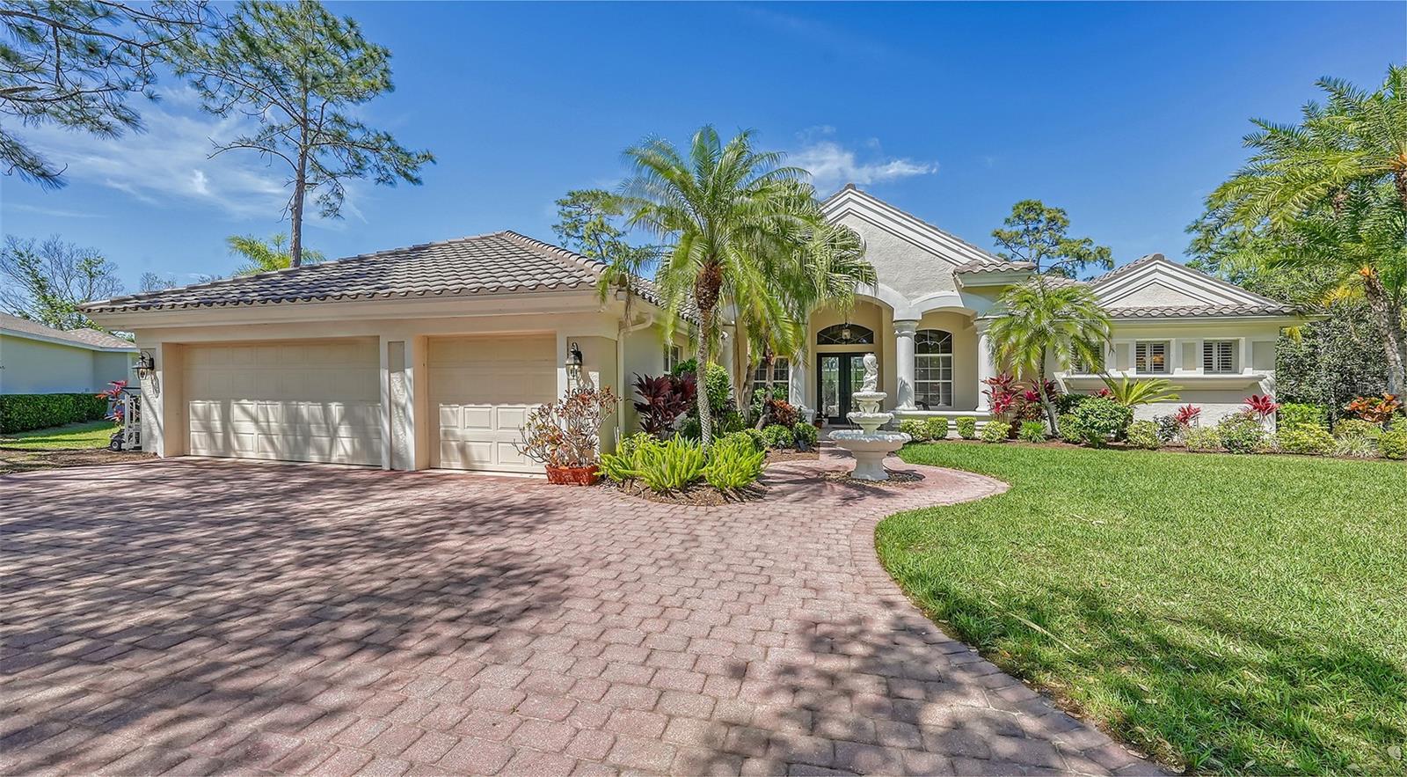8306 Farington Ct, Bradenton, Florida
List Price: $1,399,000
MLS Number:
A4149933
- Status: Sold
- Sold Date: May 18, 2017
- DOM: 338 days
- Square Feet: 4045
- Price / sqft: $346
- Bedrooms: 4
- Baths: 4
- Half Baths: 1
- Pool: Private
- Garage: 3
- City: BRADENTON
- Zip Code: 34202
- Year Built: 2006
- HOA Fee: $740
- Payments Due: Quarterly
Misc Info
Subdivision: Concession Ph I
Annual Taxes: $11,574
HOA Fee: $740
HOA Payments Due: Quarterly
Water Front: Lake
Water View: Lake
Water Access: Lake
Lot Size: 1/2 Acre to 1 Acre
Request the MLS data sheet for this property
Sold Information
CDD: $1,250,000
Sold Price per Sqft: $ 309.02 / sqft
Home Features
Interior: Eating Space In Kitchen, Formal Dining Room Separate, Formal Living Room Separate, Kitchen/Family Room Combo, Open Floor Plan, Split Bedroom
Kitchen: Breakfast Bar, Desk Built In, Island, Walk In Pantry
Appliances: Built-In Oven, Convection Oven, Dishwasher, Disposal, Double Oven, Dryer, Gas Water Heater, Refrigerator, Washer
Flooring: Carpet, Cork, Wood
Master Bath Features: Dual Sinks, Garden Bath, Tub with Separate Shower Stall, Other Specify In Remarks
Fireplace: Gas, Living Room
Air Conditioning: Central Air, Zoned
Exterior: Sliding Doors, Irrigation System, Lighting, Outdoor Grill, Rain Gutters, Storage
Garage Features: Driveway
Pool Type: Heated Pool, Heated Spa, In Ground, Infinity Edge, Screen Enclosure, Spa, Tile
Room Dimensions
Schools
- Elementary: Duette Elementary
- Middle: Nolan Middle
- High: Lakewood Ranch High
- Map
- Street View



























