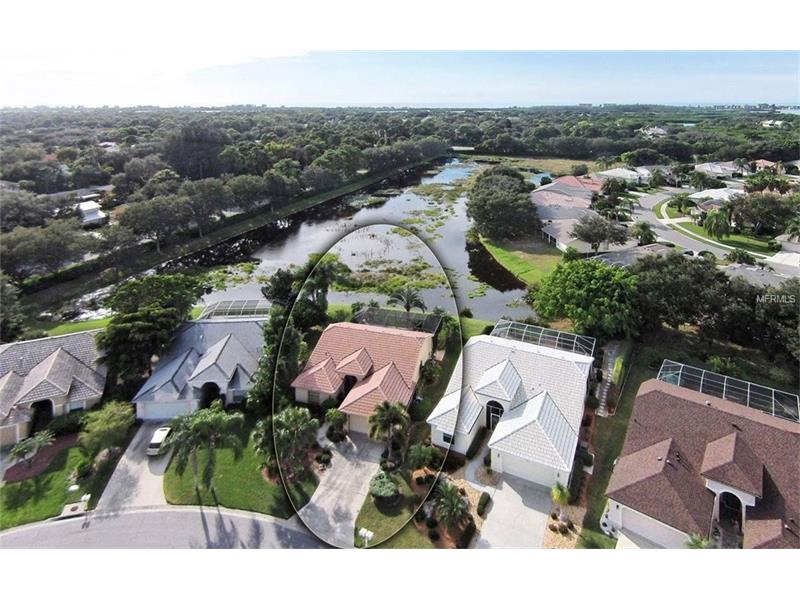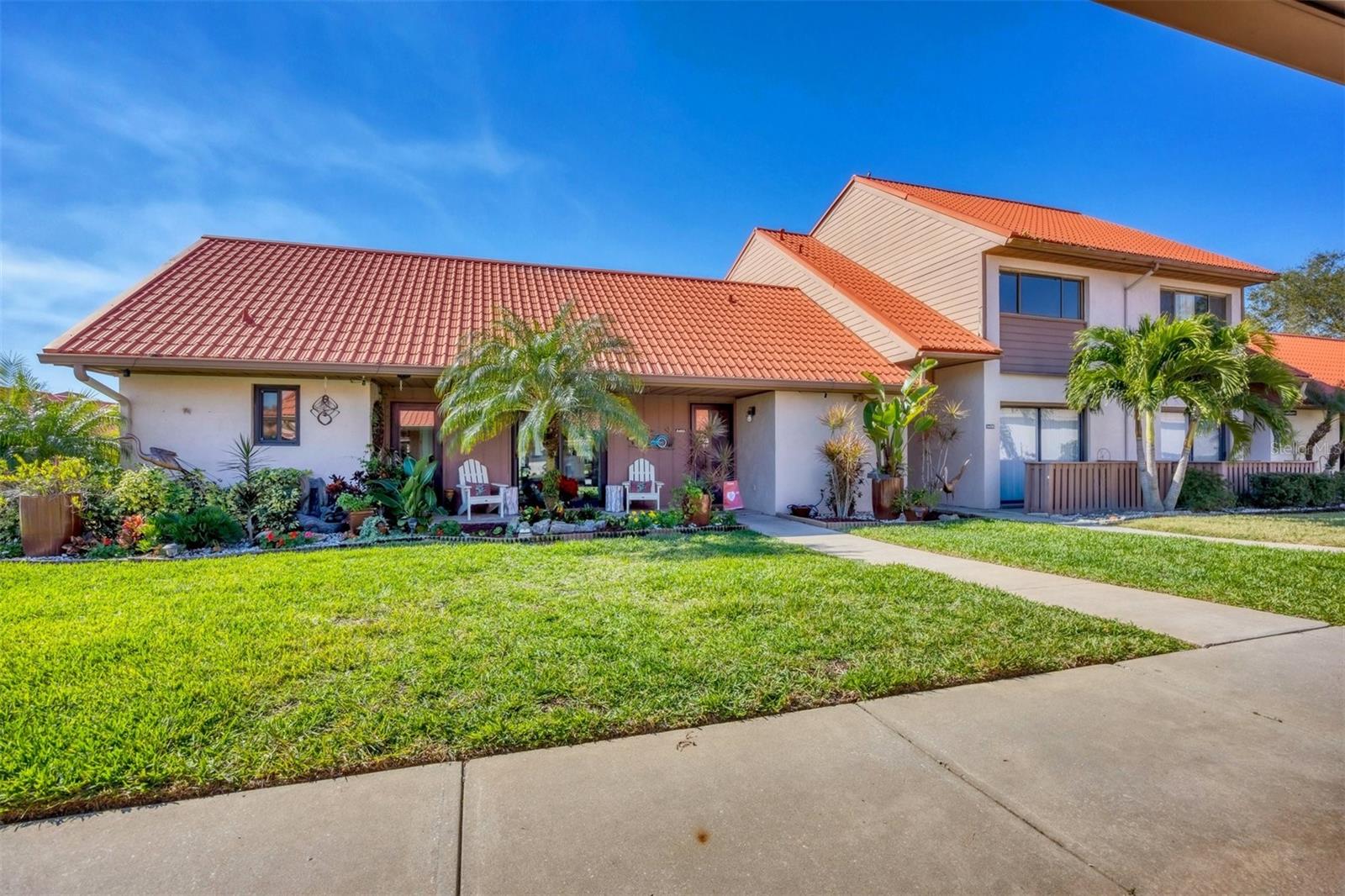9667 Knightsbridge Cir, Sarasota, Florida
List Price: $369,900
MLS Number:
A4150653
- Status: Sold
- Sold Date: Sep 30, 2016
- DOM: 172 days
- Square Feet: 1655
- Price / sqft: $224
- Bedrooms: 3
- Baths: 2
- Pool: Community
- Garage: 2
- City: SARASOTA
- Zip Code: 34238
- Year Built: 1994
- HOA Fee: $974
- Payments Due: Annually
Misc Info
Subdivision: Stoneybrook At Palmer Ranch
Annual Taxes: $3,269
HOA Fee: $974
HOA Payments Due: Annually
Water Front: Pond
Water View: Pond
Lot Size: Up to 10, 889 Sq. Ft.
Request the MLS data sheet for this property
Sold Information
CDD: $355,000
Sold Price per Sqft: $ 214.50 / sqft
Home Features
Interior: Breakfast Room Separate, Great Room, Open Floor Plan, Volume Ceilings
Kitchen: Breakfast Bar, Closet Pantry, Desk Built In
Appliances: Dishwasher, Disposal, Dryer, Electric Water Heater, Microwave, Range, Refrigerator, Washer
Flooring: Carpet, Ceramic Tile
Master Bath Features: Shower No Tub
Air Conditioning: Central Air, Humidity Control
Exterior: Sliding Doors, Hurricane Shutters, Irrigation System, Rain Gutters, Sprinkler Metered
Garage Features: Driveway, Garage Door Opener, Off Street
Pool Type: Heated Spa, Salt Water
Pool Size: 17'x7'
Room Dimensions
Schools
- Elementary: Laurel Nokomis Elementary
- Middle: Laurel Nokomis Middle
- High: Venice Senior High
- Map
- Street View


























