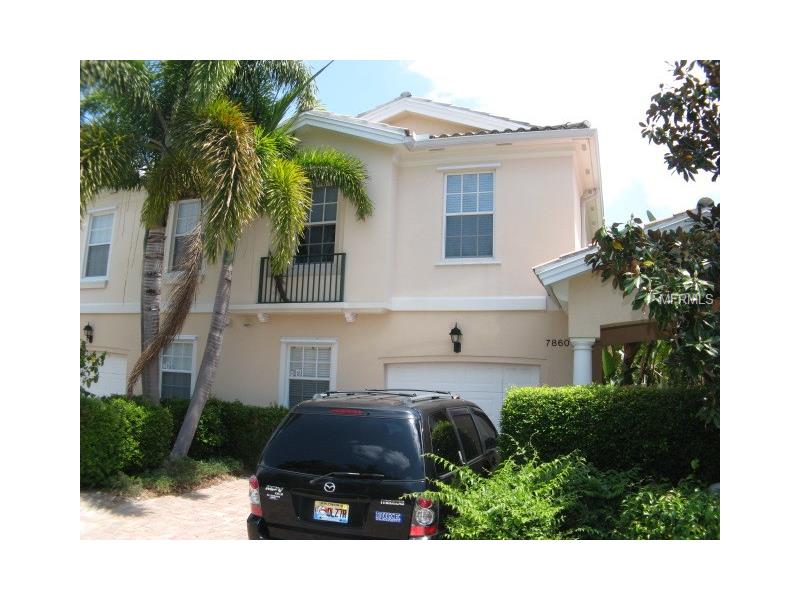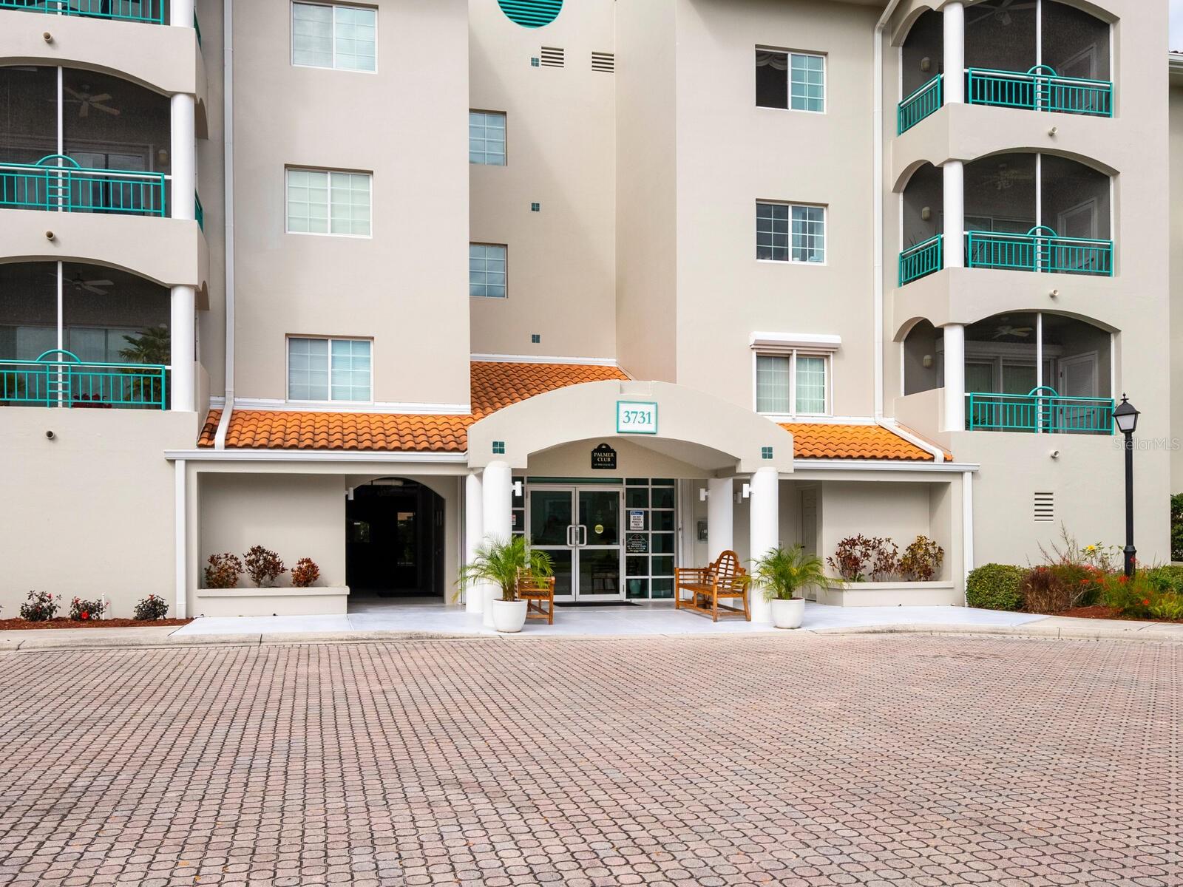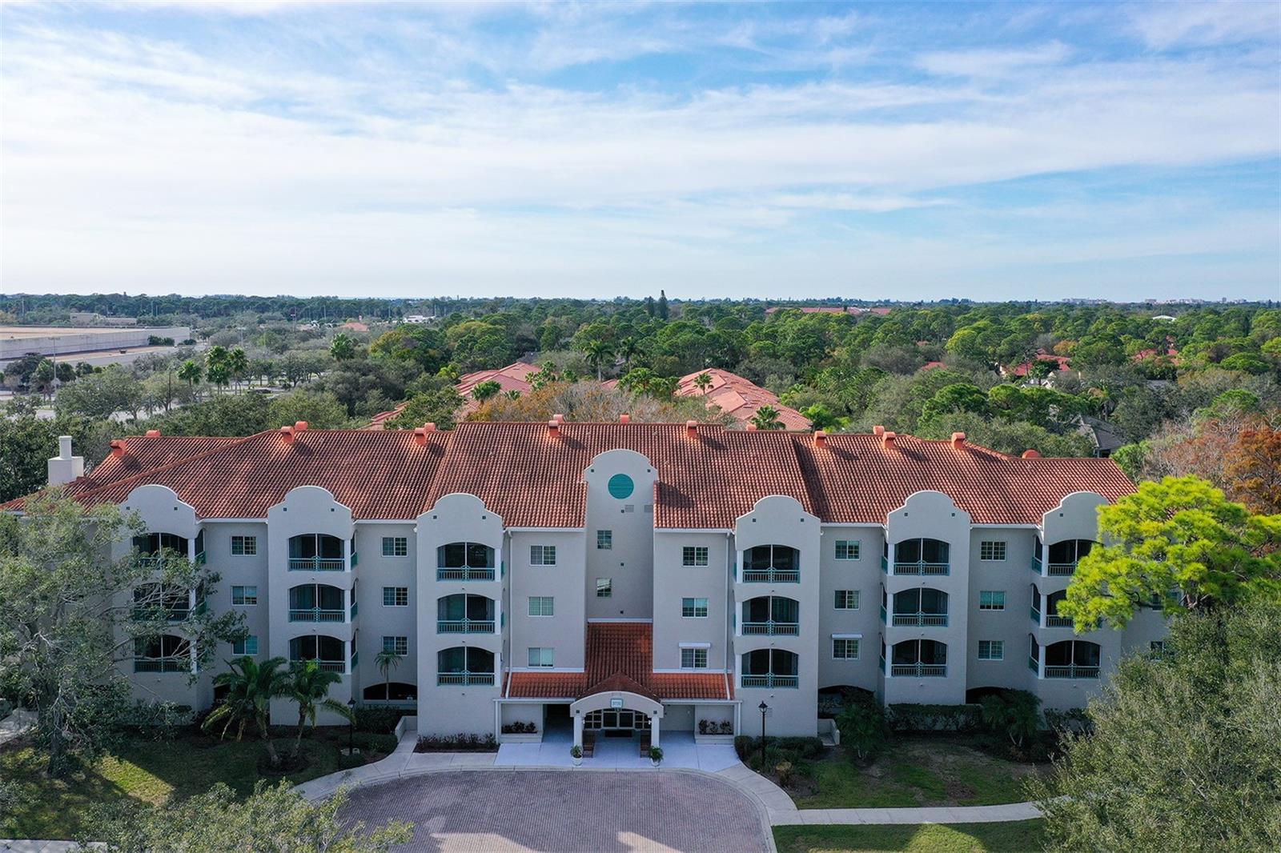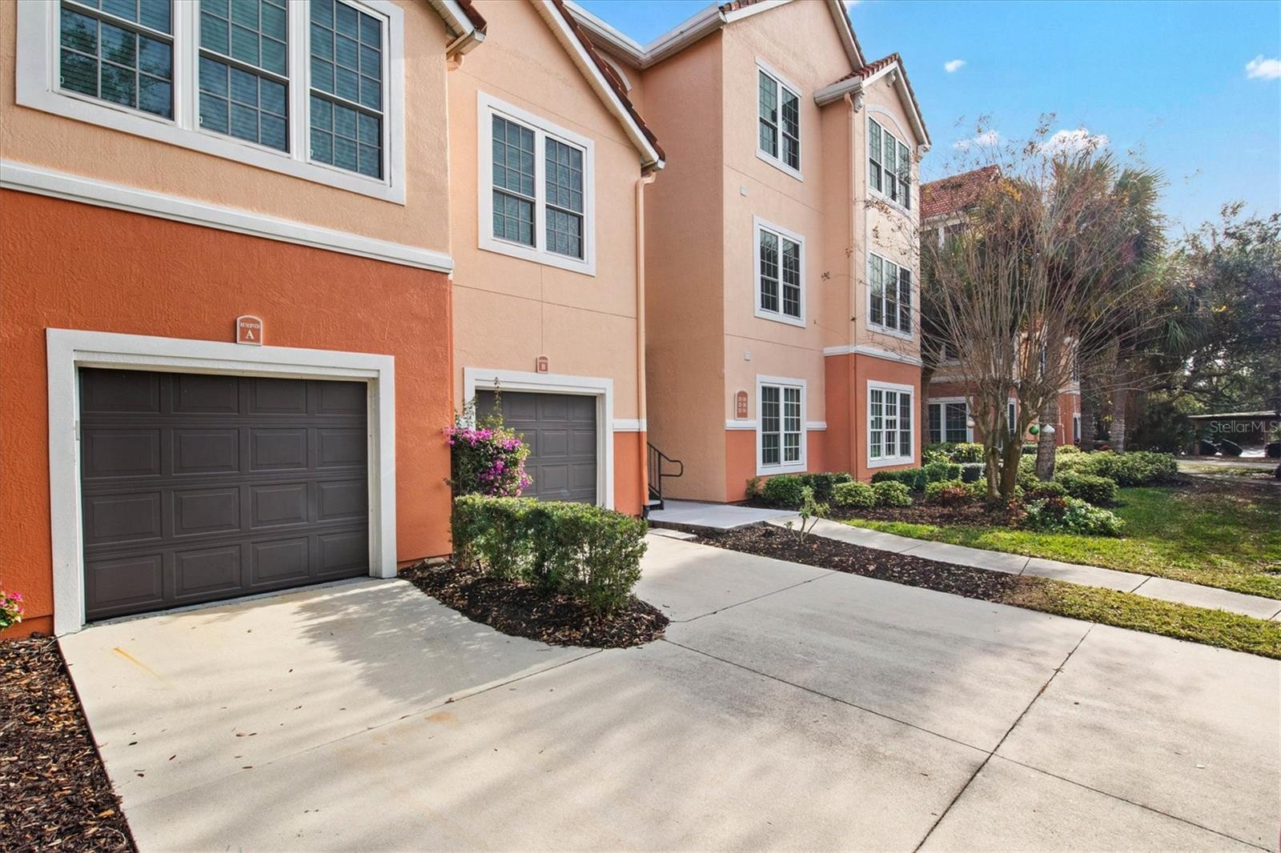7860 Bergamo Ave, Sarasota, Florida
List Price: $299,900
MLS Number:
A4151565
- Status: Sold
- Sold Date: Jul 29, 2016
- DOM: 39 days
- Square Feet: 1672
- Price / sqft: $179
- Bedrooms: 3
- Baths: 2
- Half Baths: 1
- Pool: Private
- Garage: 1
- City: SARASOTA
- Zip Code: 34238
- Year Built: 2004
- HOA Fee: $899
- Payments Due: Quarterly
Misc Info
Subdivision: Villagewalk Unit 4a
Annual Taxes: $2,458
HOA Fee: $899
HOA Payments Due: Quarterly
Lot Size: Up to 10, 889 Sq. Ft.
Request the MLS data sheet for this property
Sold Information
CDD: $286,000
Sold Price per Sqft: $ 171.05 / sqft
Home Features
Appliances: Convection Oven, Dishwasher, Disposal, Dryer, Electric Water Heater, Microwave, Range, Refrigerator, Washer
Flooring: Carpet, Ceramic Tile
Air Conditioning: Central Air
Exterior: Hurricane Shutters, Rain Gutters
Pool Type: Gunite/Concrete, In Ground, Screen Enclosure
Pool Size: 12x20
Room Dimensions
- Living Room: 19x22
- Kitchen: 7x12
- Master: 14x14
- Room 2: 10x13
- Room 3: 9x12
Schools
- Elementary: Ashton Elementary
- Middle: Sarasota Middle
- High: Riverview High
- Map
- Street View
























