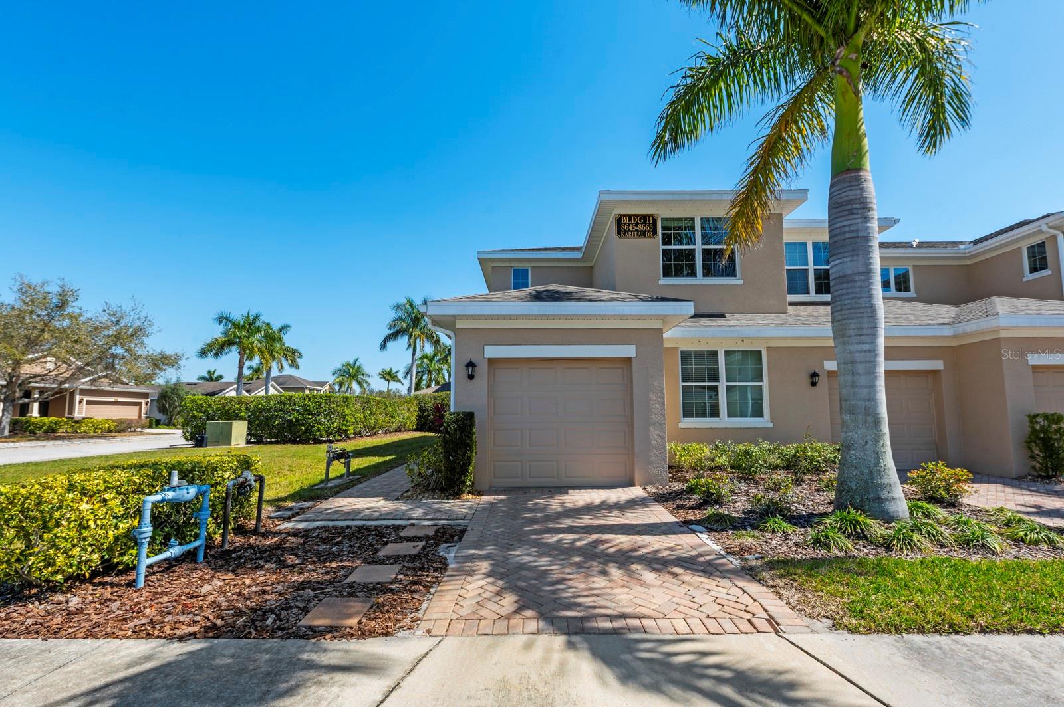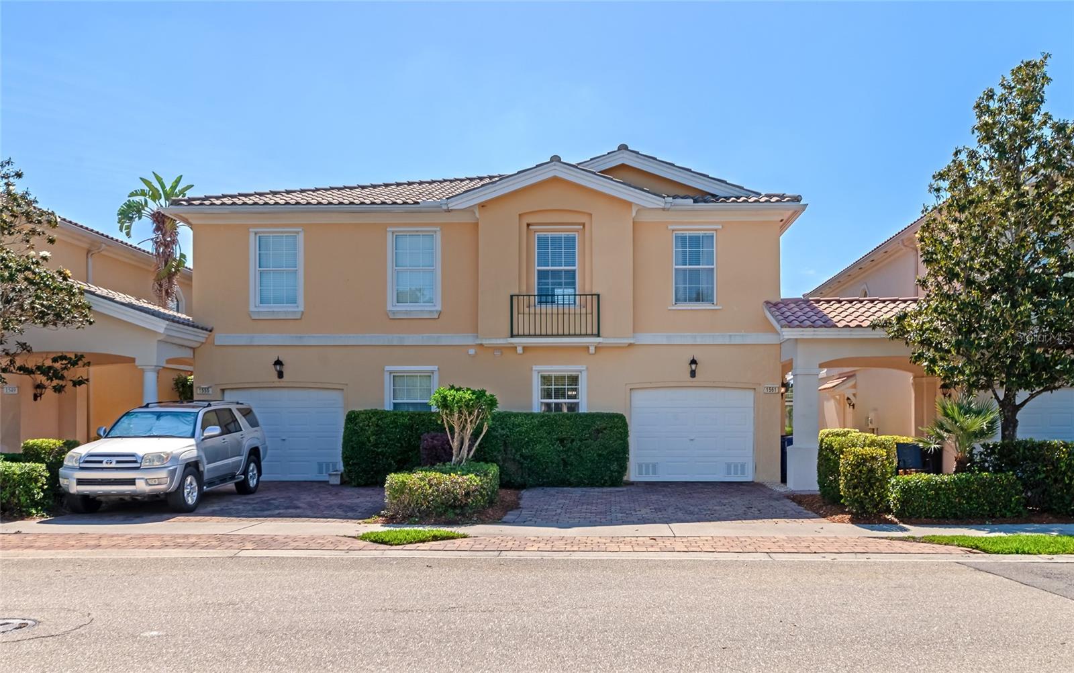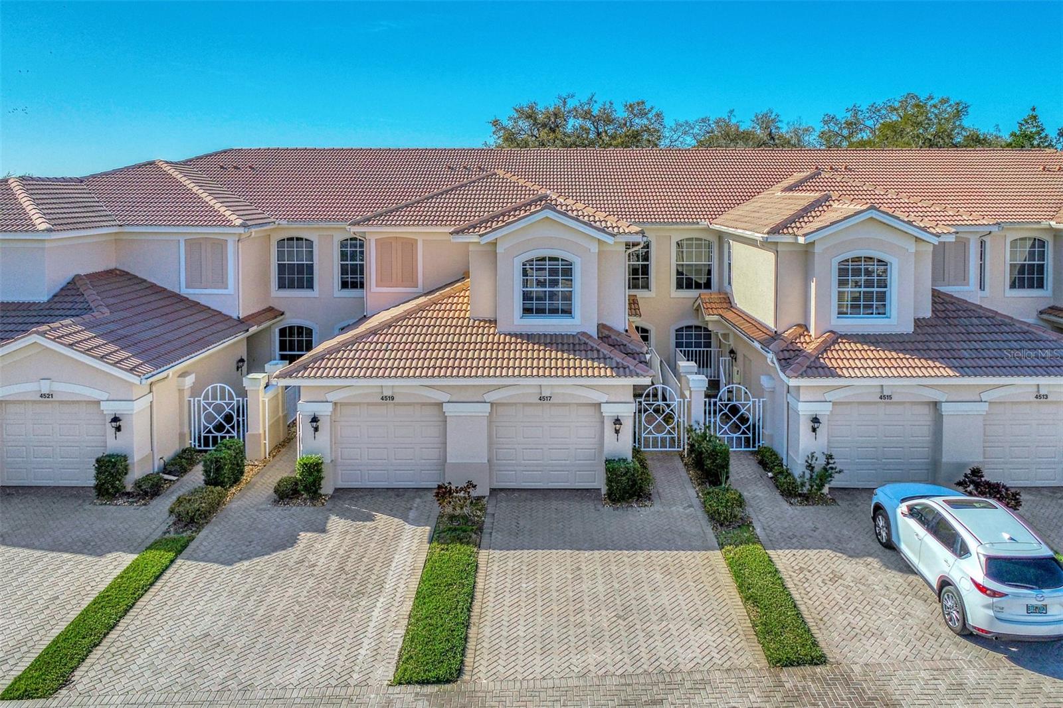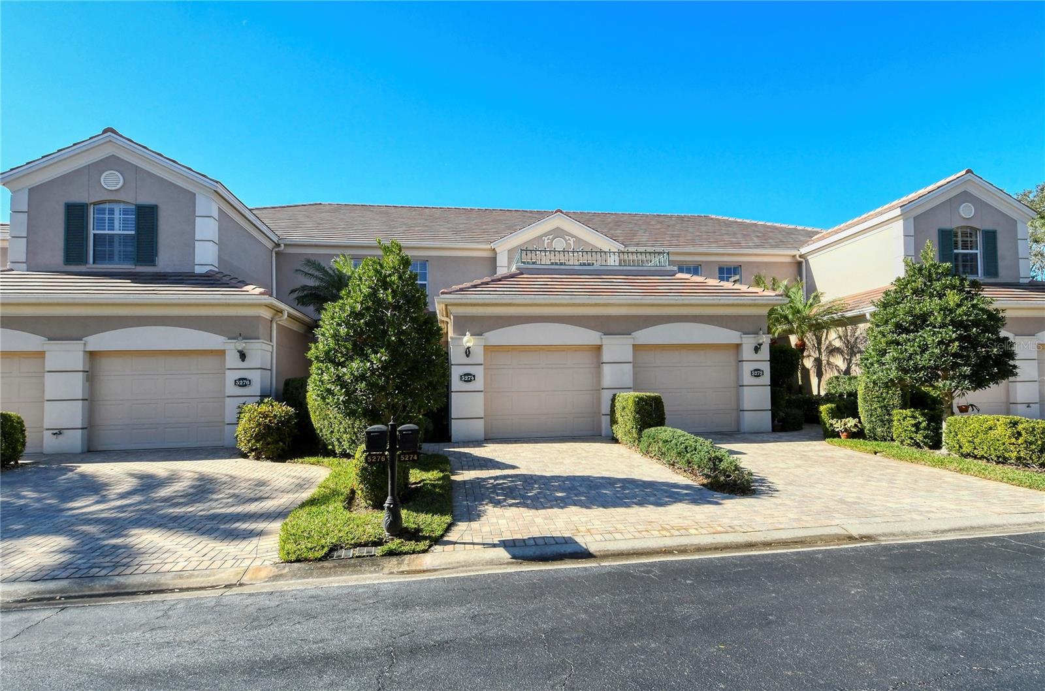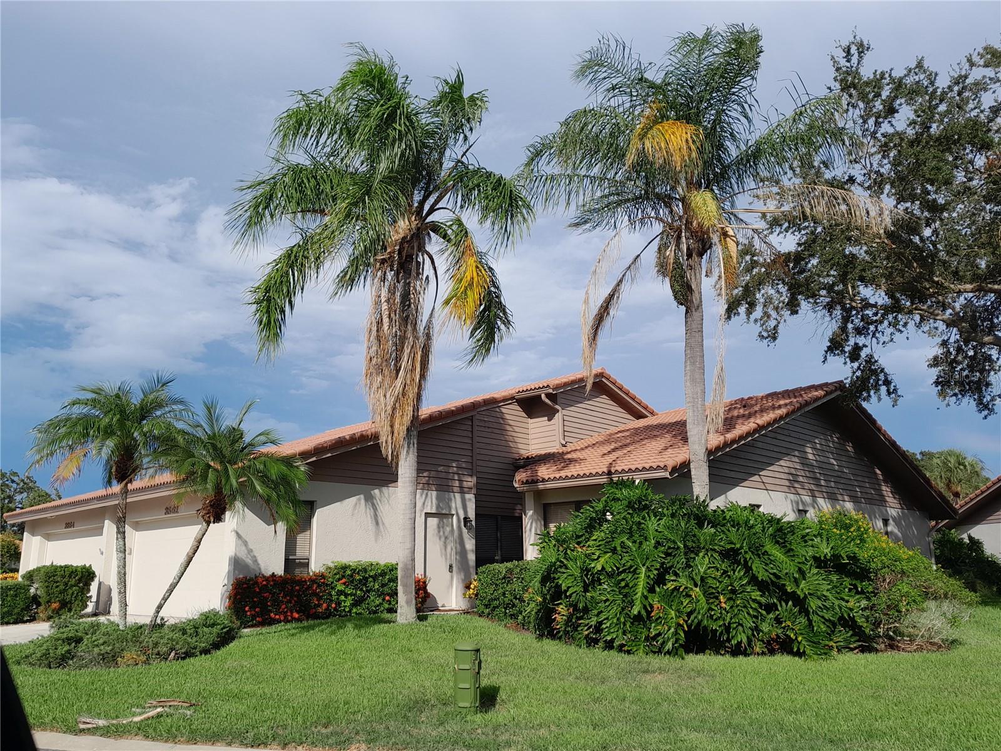9480 Forest Hills Cir, Sarasota, Florida
List Price: $399,900
MLS Number:
A4151822
- Status: Sold
- Sold Date: May 31, 2016
- DOM: 3 days
- Square Feet: 1874
- Price / sqft: $213
- Bedrooms: 3
- Baths: 2
- Pool: Community
- Garage: 2
- City: SARASOTA
- Zip Code: 34238
- Year Built: 1999
- HOA Fee: $750
- Payments Due: Quarterly
Misc Info
Subdivision: Stoneybrook Golf & Country Club
Annual Taxes: $3,270
HOA Fee: $750
HOA Payments Due: Quarterly
Water View: Lake
Lot Size: Up to 10, 889 Sq. Ft.
Request the MLS data sheet for this property
Sold Information
CDD: $399,900
Sold Price per Sqft: $ 213.39 / sqft
Home Features
Interior: Eating Space In Kitchen, Living Room/Dining Room Combo, Master Bedroom Downstairs, Split Bedroom
Kitchen: Breakfast Bar, Closet Pantry
Appliances: Dishwasher, Disposal, Dryer, Electric Water Heater, Microwave, Range, Refrigerator, Washer
Flooring: Carpet, Ceramic Tile
Master Bath Features: Bath w Spa/Hydro Massage Tub, Dual Sinks, Tub with Separate Shower Stall
Air Conditioning: Central Air
Exterior: Sliding Doors, Irrigation System
Garage Features: Garage Door Opener
Pool Type: Heated Pool, Heated Spa, In Ground, Spa
Room Dimensions
- Map
- Street View



















