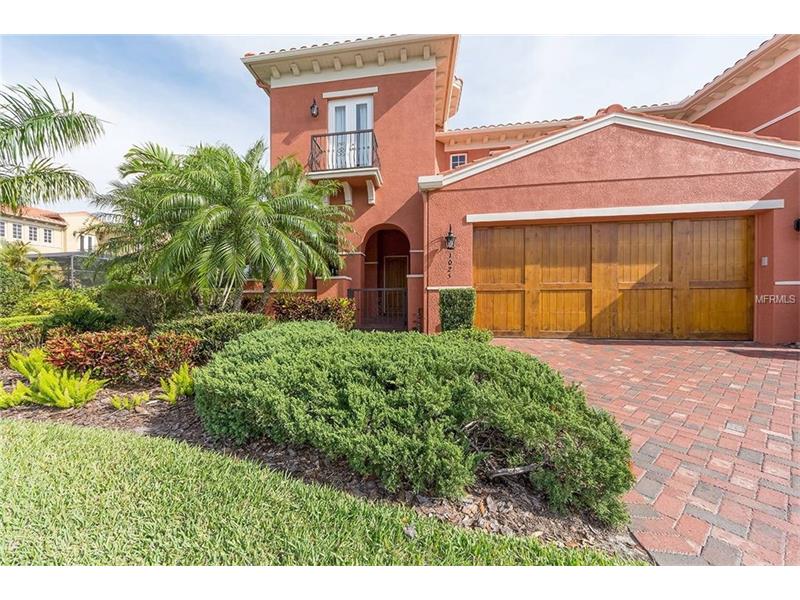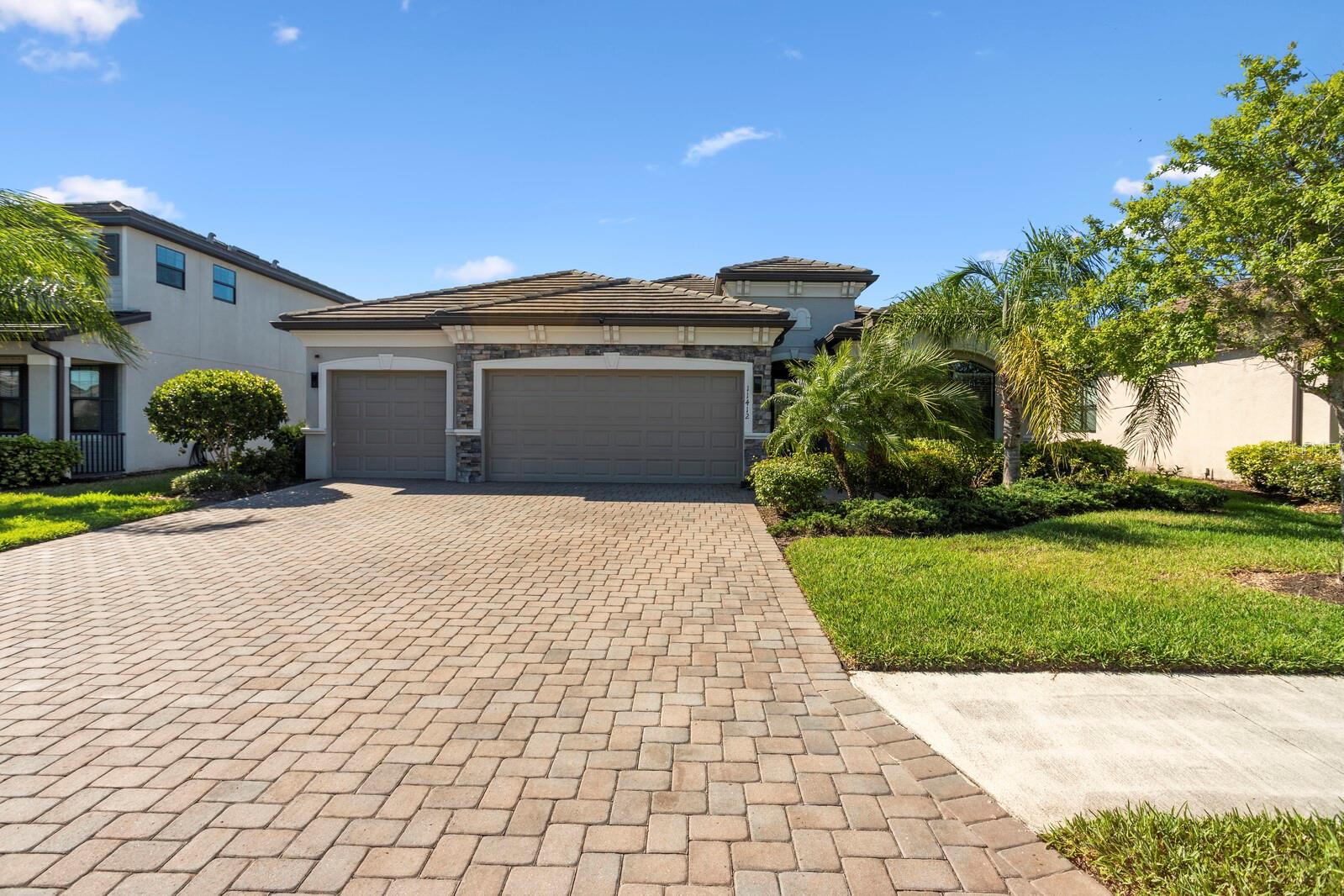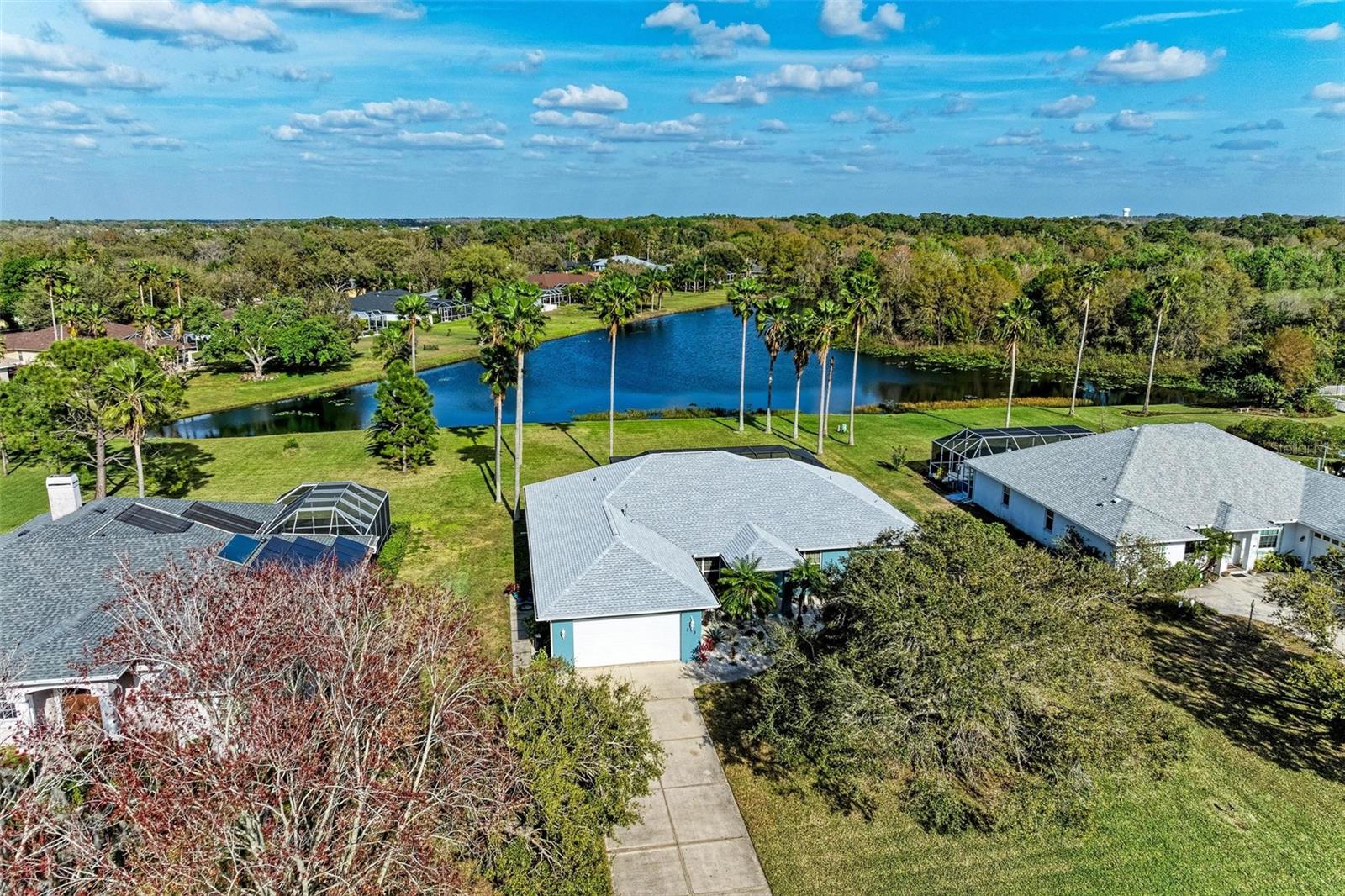1025 Fish Hook Cv, Bradenton, Florida
List Price: $699,000
MLS Number:
A4152117
- Status: Sold
- Sold Date: Sep 19, 2016
- DOM: 89 days
- Square Feet: 3240
- Price / sqft: $216
- Bedrooms: 4
- Baths: 4
- Half Baths: 1
- Pool: Private
- Garage: 2
- City: BRADENTON
- Zip Code: 34212
- Year Built: 2007
- HOA Fee: $575
- Payments Due: Quarterly
Misc Info
Subdivision: The Sound At Waterlefe A Cnd
Annual Taxes: $9,171
Annual CDD Fee: $2,352
HOA Fee: $575
HOA Payments Due: Quarterly
Water Front: River Front
Water View: River
Water Extras: Dock - Slip Deeded On-Site
Lot Size: Up to 10, 889 Sq. Ft.
Request the MLS data sheet for this property
Sold Information
CDD: $675,000
Sold Price per Sqft: $ 208.33 / sqft
Home Features
Interior: Formal Dining Room Separate, Kitchen/Family Room Combo, Master Bedroom Downstairs, Volume Ceilings
Kitchen: Breakfast Bar, Pantry
Appliances: Dishwasher, Disposal, Dryer, Gas Water Heater, Microwave, Oven, Range Hood, Refrigerator, Washer
Flooring: Carpet, Ceramic Tile
Master Bath Features: Dual Sinks, Tub with Separate Shower Stall
Fireplace: Gas
Air Conditioning: Central Air
Exterior: Sliding Doors, Balcony, Lighting, Outdoor Grill, Outdoor Kitchen
Garage Features: Garage Door Opener
Pool Type: Gunite/Concrete, Heated Pool, Heated Spa, In Ground, Screen Enclosure, Spa
Room Dimensions
Schools
- Elementary: Freedom Elementary
- Middle: Carlos E. Haile Middle
- High: Braden River High
- Map
- Street View



























