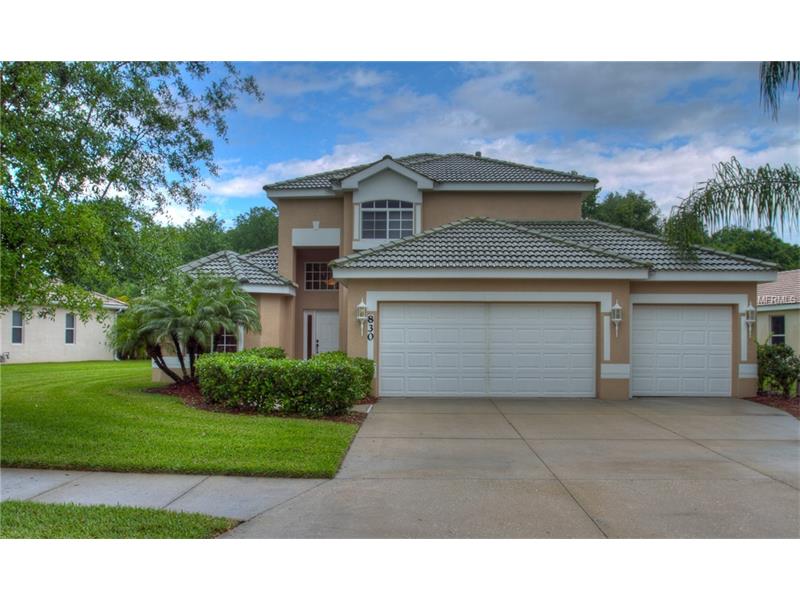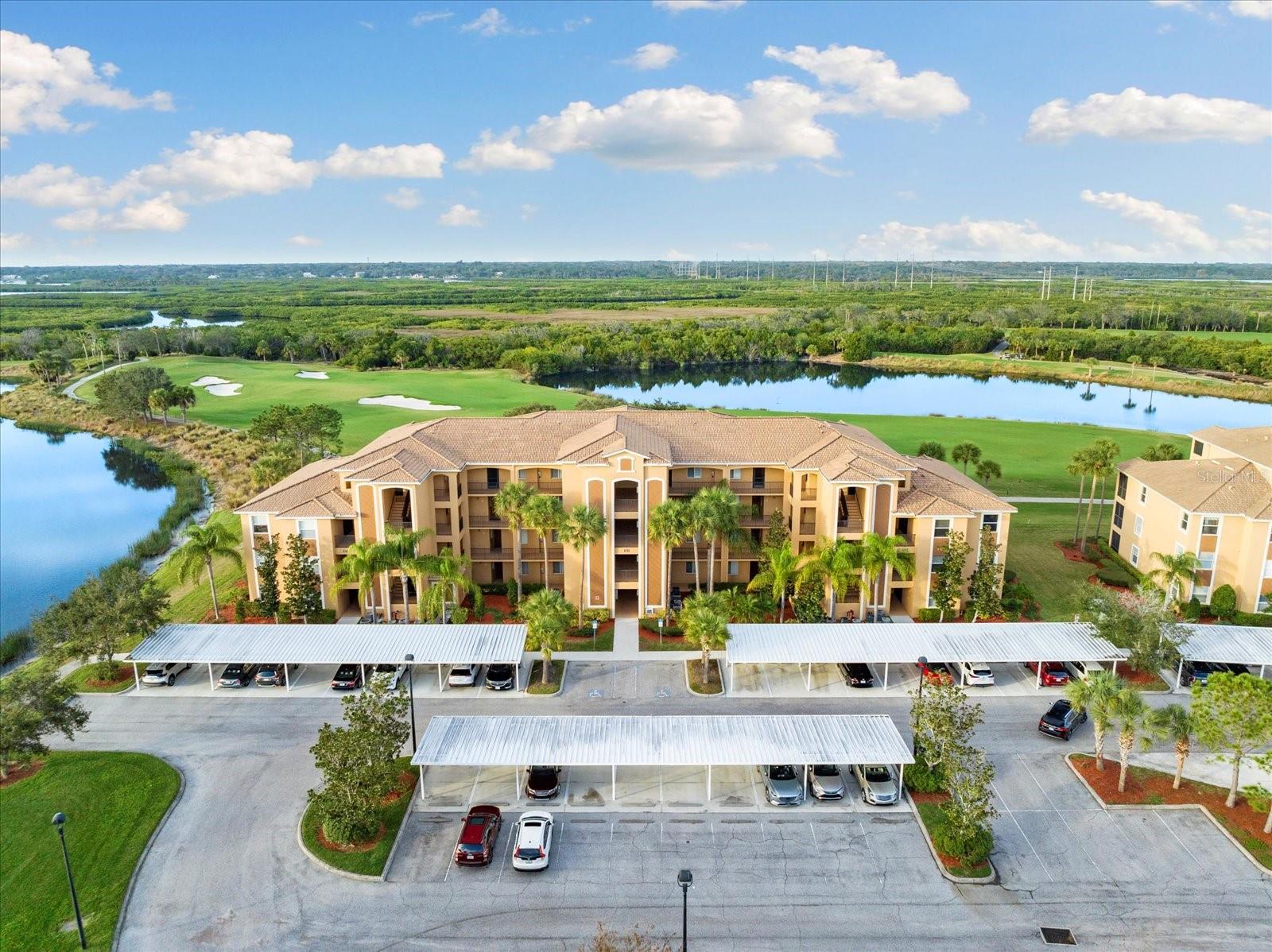830 Cedar Harbour Ct, Bradenton, Florida
List Price: $299,900
MLS Number:
A4152308
- Status: Sold
- Sold Date: Jun 23, 2016
- DOM: 51 days
- Square Feet: 2033
- Price / sqft: $148
- Bedrooms: 3
- Baths: 2
- Half Baths: 1
- Pool: Community
- Garage: 3
- City: BRADENTON
- Zip Code: 34212
- Year Built: 2005
- HOA Fee: $76
- Payments Due: Quarterly
Misc Info
Subdivision: Stoneybrook At Heritage Harbour
Annual Taxes: $4,432
Annual CDD Fee: $955
HOA Fee: $76
HOA Payments Due: Quarterly
Lot Size: Up to 10, 889 Sq. Ft.
Request the MLS data sheet for this property
Sold Information
CDD: $295,000
Sold Price per Sqft: $ 145.11 / sqft
Home Features
Interior: Eating Space In Kitchen, Great Room, Master Bedroom Downstairs
Kitchen: Breakfast Bar, Closet Pantry, Desk Built In
Appliances: Dishwasher, Dryer, Microwave Hood, Range, Refrigerator, Washer
Flooring: Wood
Master Bath Features: Dual Sinks, Garden Bath, Tub with Separate Shower Stall
Air Conditioning: Central Air, Zoned
Exterior: Sliding Doors, Hurricane Shutters
Garage Features: Driveway, Garage Door Opener
Room Dimensions
- Living Room: 14x27
- Dining: 11x11
- Kitchen: 11x20
- Master: 13x17
Schools
- Elementary: Freedom Elementary
- Middle: Carlos E. Haile Middle
- High: Braden River High
- Map
- Street View


























