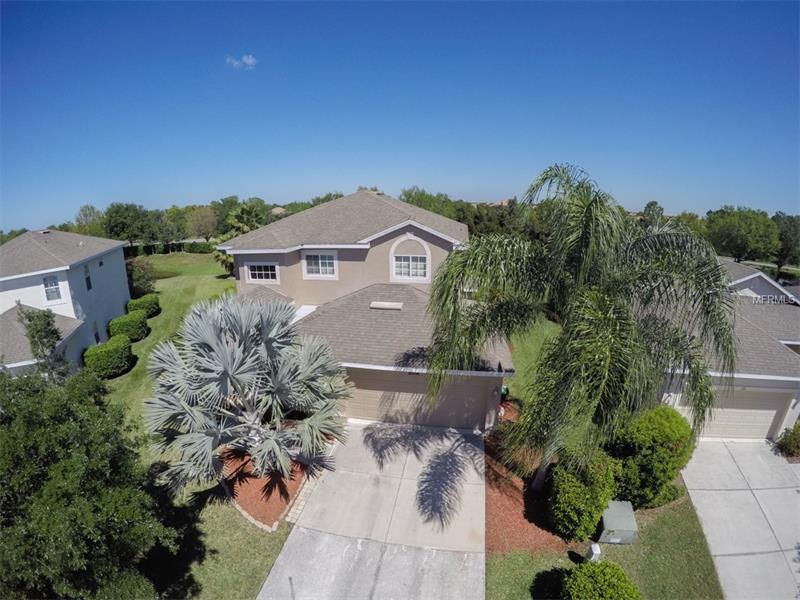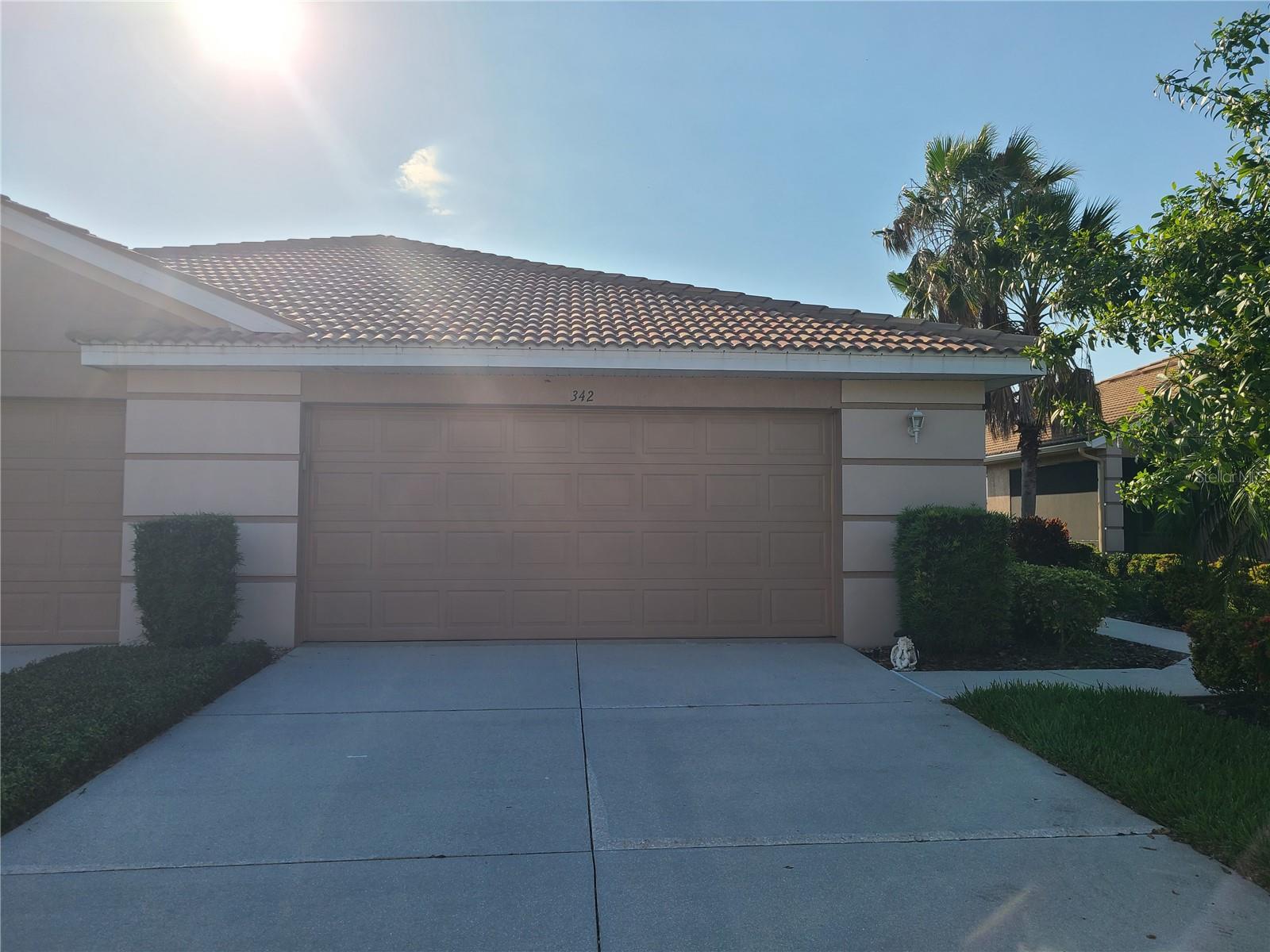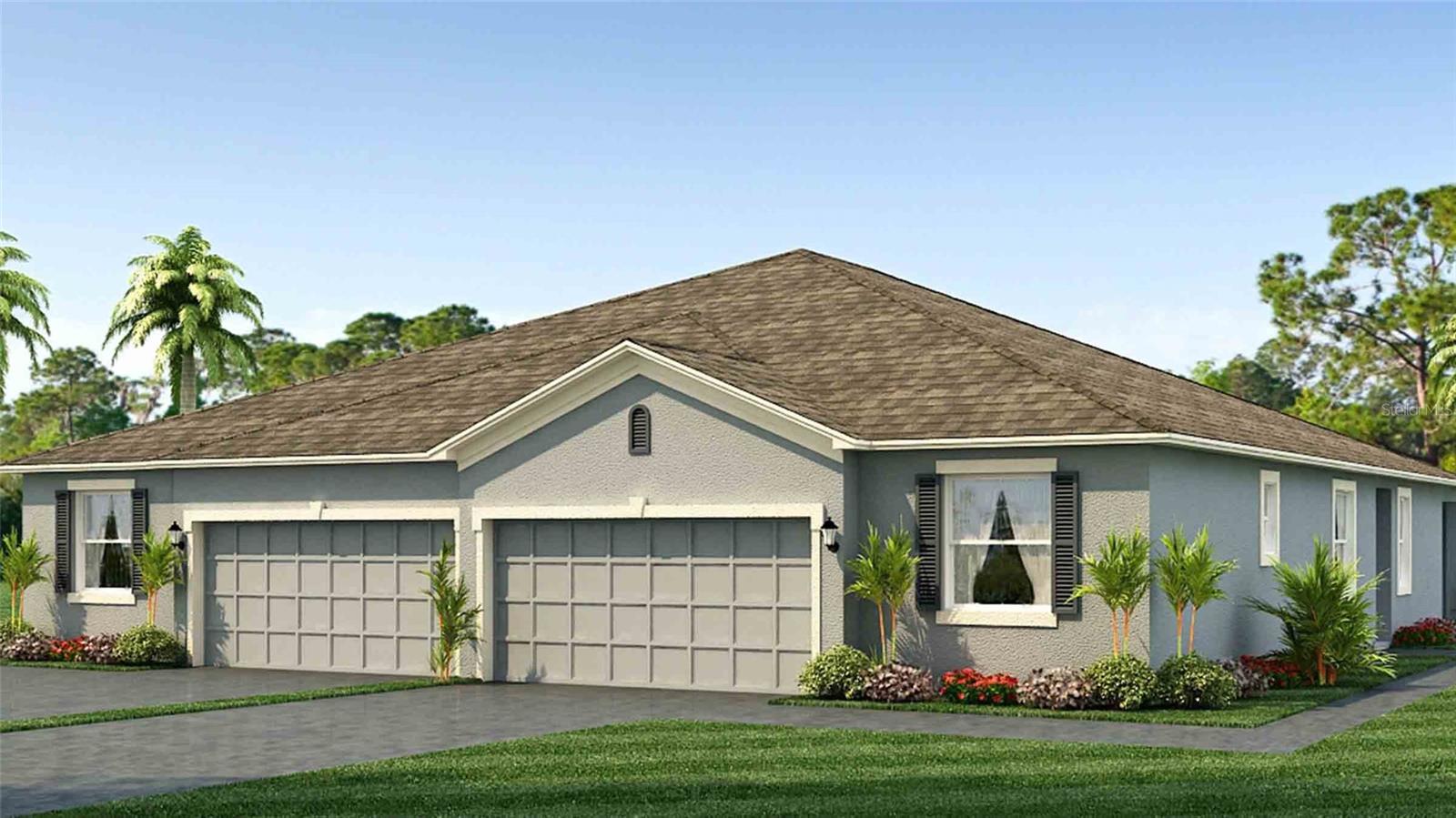111 Bridgewater Ct, Bradenton, Florida
List Price: $369,900
MLS Number:
A4152353
- Status: Sold
- Sold Date: Aug 16, 2016
- DOM: 113 days
- Square Feet: 2700
- Price / sqft: $137
- Bedrooms: 4
- Baths: 3
- Pool: Community, Private
- Garage: 2
- City: BRADENTON
- Zip Code: 34212
- Year Built: 2004
- HOA Fee: $245
- Payments Due: Quarterly
Misc Info
Subdivision: Stoneybrook @ Heritage Harbour
Annual Taxes: $3,501
HOA Fee: $245
HOA Payments Due: Quarterly
Lot Size: Up to 10, 889 Sq. Ft.
Request the MLS data sheet for this property
Sold Information
CDD: $363,500
Sold Price per Sqft: $ 134.63 / sqft
Home Features
Interior: Eating Space In Kitchen, Formal Dining Room Separate, Formal Living Room Separate, Living Room/Great Room, Volume Ceilings
Kitchen: Closet Pantry
Appliances: Dishwasher, Disposal, Dryer, Electric Water Heater, Microwave, Range, Range Hood, Refrigerator, Washer
Flooring: Carpet, Ceramic Tile
Master Bath Features: Bath w Spa/Hydro Massage Tub, Tub with Separate Shower Stall
Air Conditioning: Central Air
Garage Features: Garage Door Opener, Parking Pad
Pool Type: In Ground, Salt Water, Screen Enclosure
Room Dimensions
Schools
- Elementary: Freedom Elementary
- Middle: Carlos E. Haile Middle
- High: Braden River High
- Map
- Street View



























