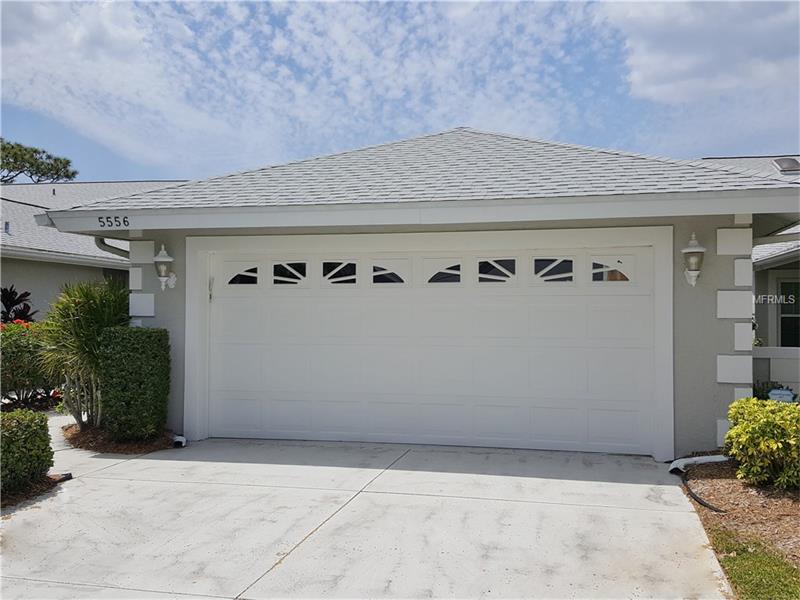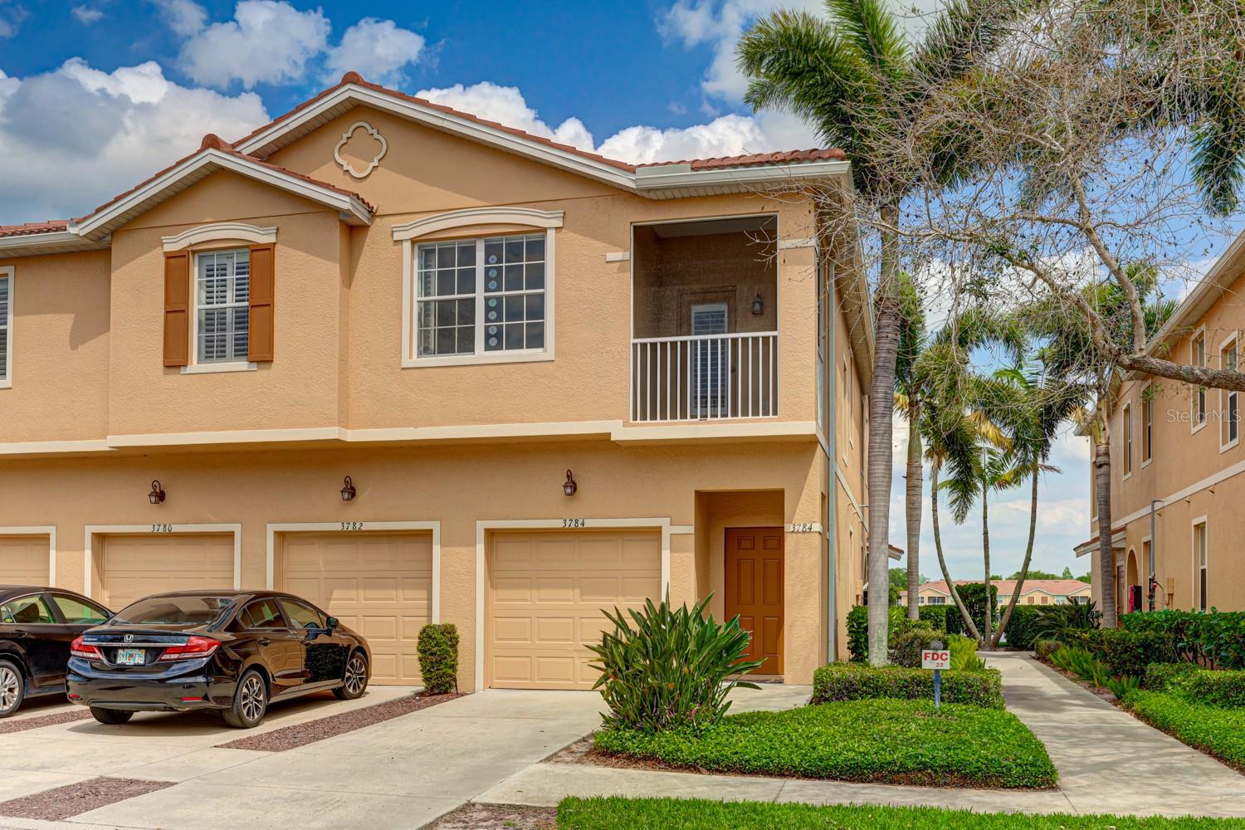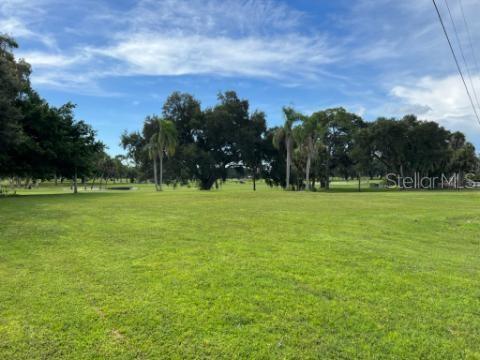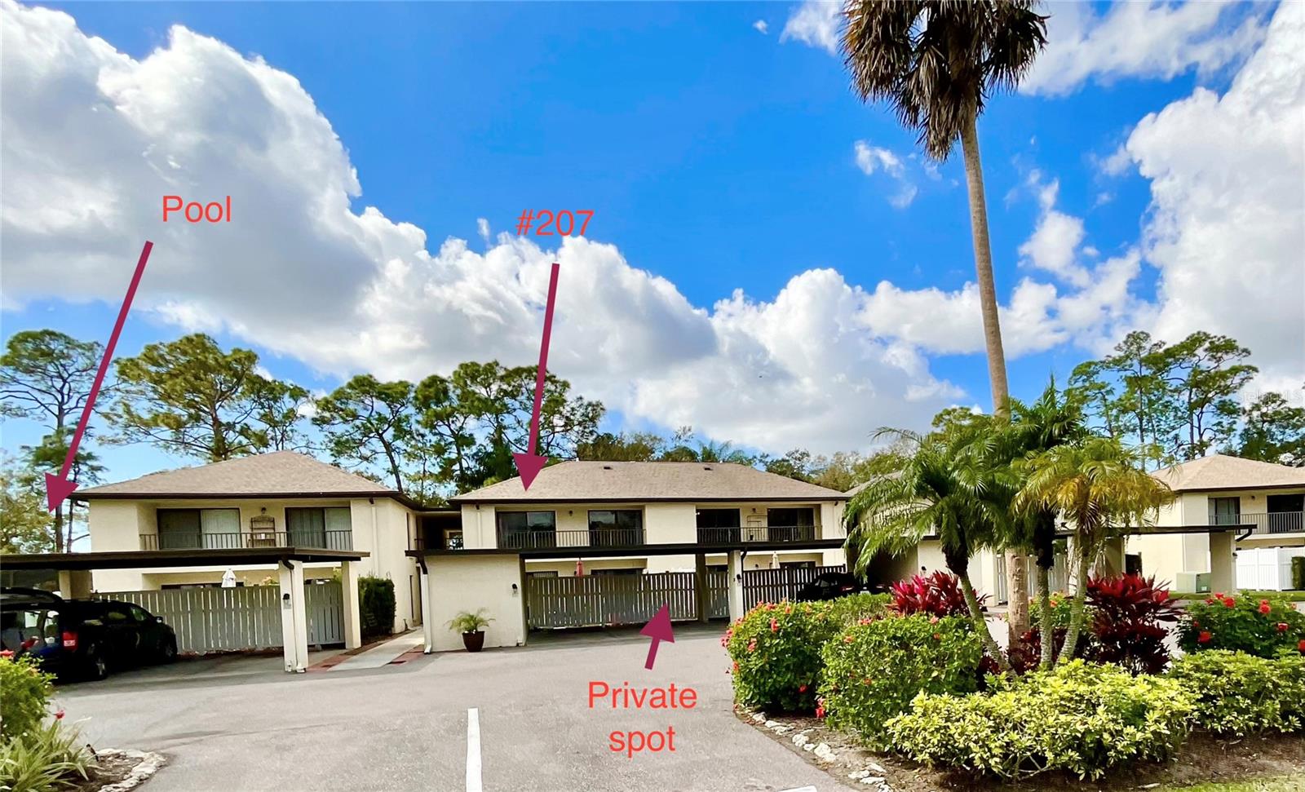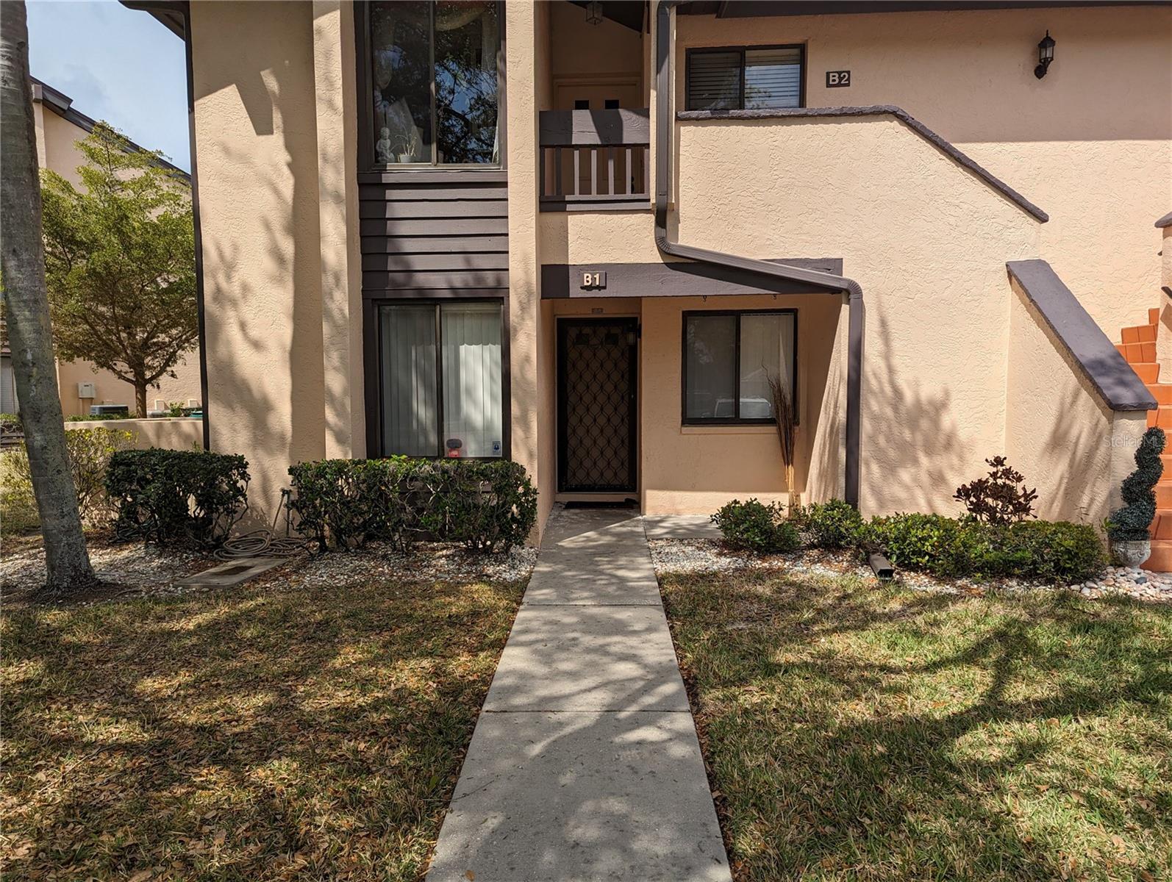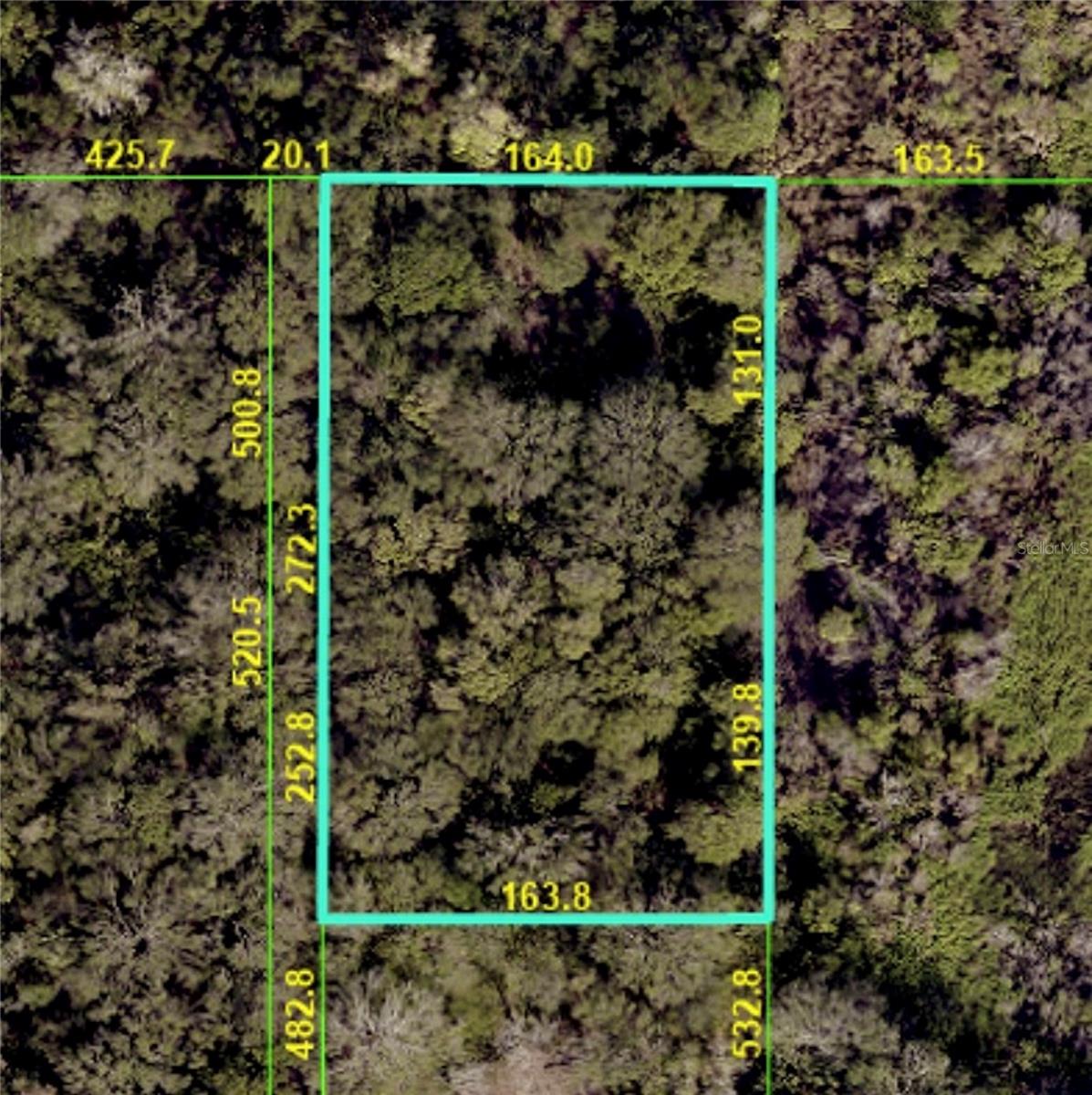5556 Country Club Way, Sarasota, Florida
List Price: $299,000
MLS Number:
A4152389
- Status: Sold
- Sold Date: Jul 29, 2016
- DOM: 52 days
- Square Feet: 2013
- Price / sqft: $149
- Bedrooms: 3
- Baths: 2
- Pool: Community
- Garage: 2
- City: SARASOTA
- Zip Code: 34243
- Year Built: 1989
Misc Info
Subdivision: Club Villas Ii At Palm Aire Xiv
Annual Taxes: $3,395
Lot Size: Up to 10, 889 Sq. Ft.
Request the MLS data sheet for this property
Sold Information
CDD: $285,000
Sold Price per Sqft: $ 141.58 / sqft
Home Features
Interior: Eating Space In Kitchen, Living Room/Dining Room Combo, Master Bedroom Downstairs, Open Floor Plan, Split Bedroom, Volume Ceilings
Kitchen: Breakfast Bar, Closet Pantry
Appliances: Dishwasher, Disposal, Dryer, Electric Water Heater, Microwave, Range, Refrigerator, Washer
Flooring: Carpet, Ceramic Tile
Master Bath Features: Dual Sinks, Tub with Separate Shower Stall
Air Conditioning: Central Air
Exterior: Rain Gutters
Garage Features: Driveway, Garage Door Opener
Room Dimensions
Schools
- Elementary: Kinnan Elementary
- Middle: Braden River Middle
- High: Braden River High
- Map
- Street View
