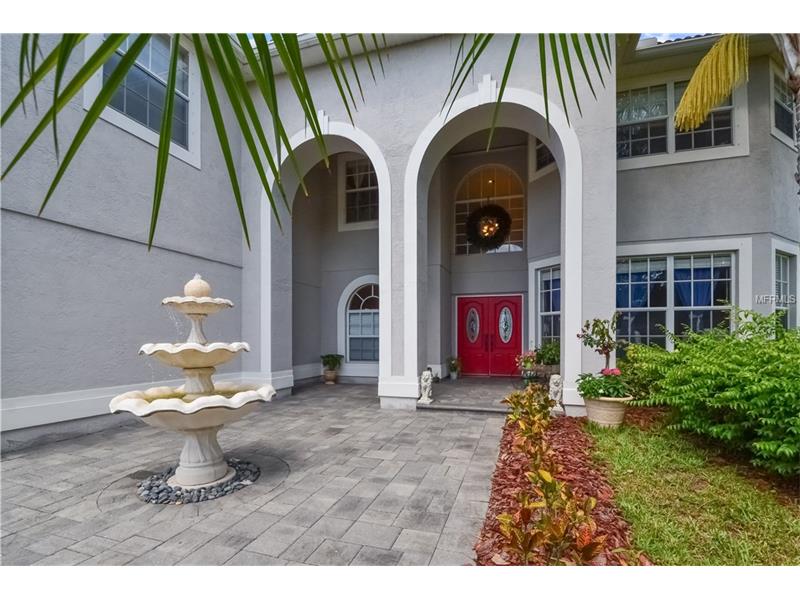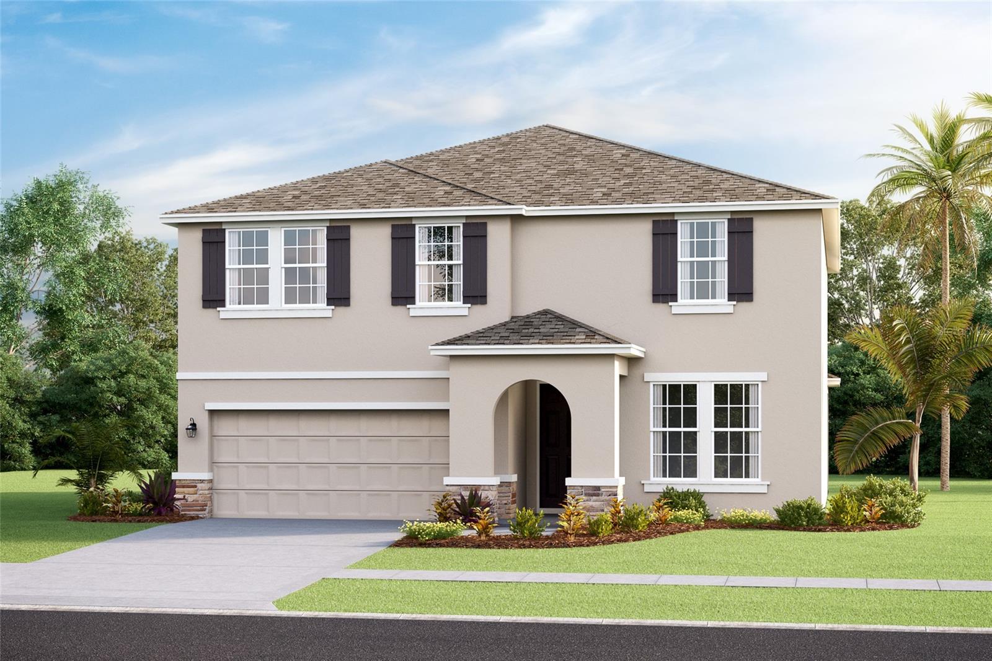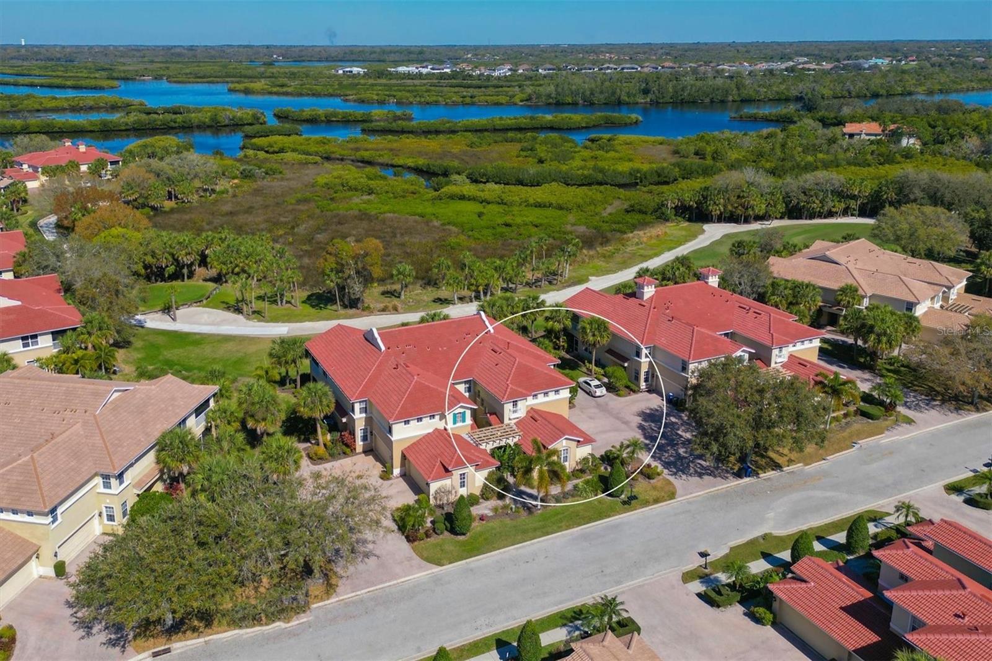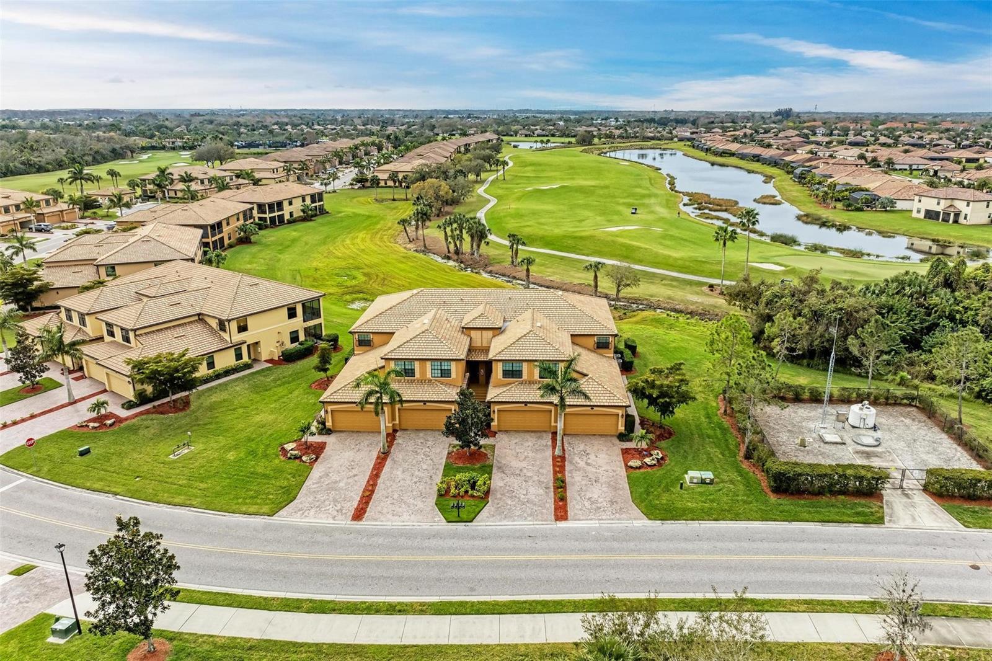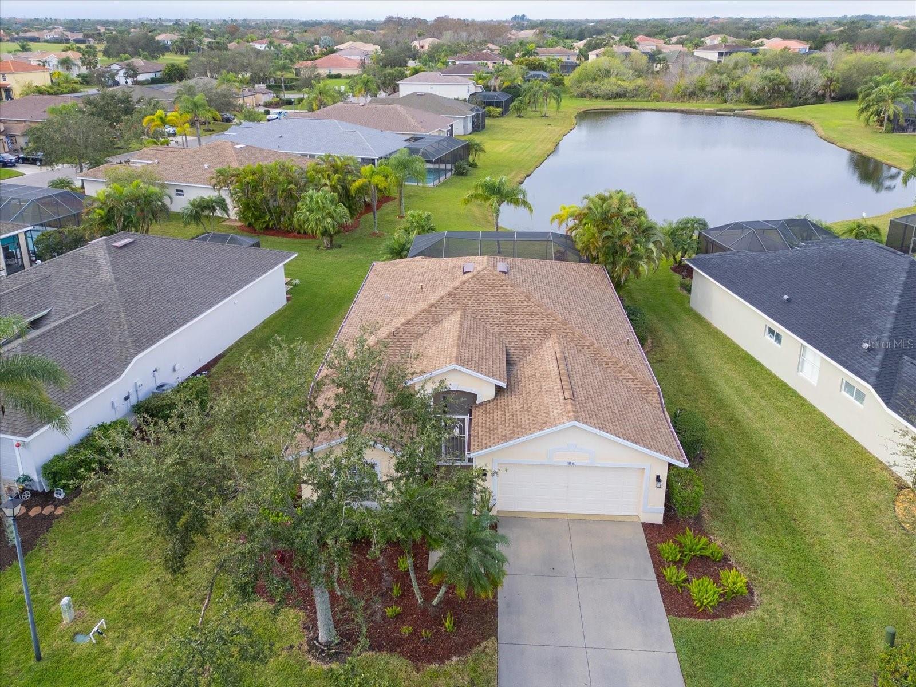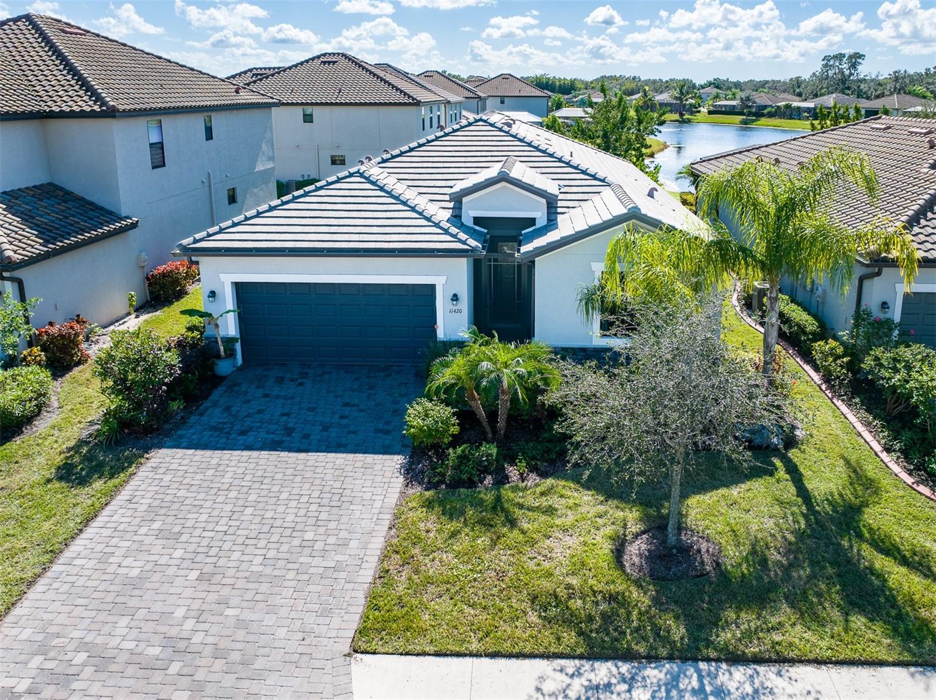304 Heritage Isles Way, Bradenton, Florida
List Price: $499,900
MLS Number:
A4152753
- Status: Sold
- Sold Date: Aug 23, 2016
- DOM: 91 days
- Square Feet: 3817
- Price / sqft: $131
- Bedrooms: 3
- Baths: 3
- Pool: Community, Private
- Garage: 2
- City: BRADENTON
- Zip Code: 34212
- Year Built: 2003
- HOA Fee: $321
- Payments Due: Quarterly
Misc Info
Subdivision: Stoneybrook At Heritage H Spa U1pb39/160
Annual Taxes: $5,519
HOA Fee: $321
HOA Payments Due: Quarterly
Water Front: Lake
Water View: Lake
Lot Size: Up to 10, 889 Sq. Ft.
Request the MLS data sheet for this property
Sold Information
CDD: $477,500
Sold Price per Sqft: $ 125.10 / sqft
Home Features
Interior: Breakfast Room Separate, Eating Space In Kitchen, Formal Dining Room Separate, Formal Living Room Separate, Kitchen/Family Room Combo, Split Bedroom, Volume Ceilings
Kitchen: Breakfast Bar, Closet Pantry, Island, Walk In Pantry
Appliances: Dishwasher, Disposal, Electric Water Heater, Microwave, Range
Flooring: Carpet, Ceramic Tile, Laminate, Wood
Master Bath Features: Bath w Spa/Hydro Massage Tub, Dual Sinks, Tub with Separate Shower Stall
Air Conditioning: Central Air, Zoned
Exterior: French Doors, Sliding Doors, Balcony, Irrigation System
Garage Features: Garage Door Opener
Pool Type: Gunite/Concrete, Heated Pool, Heated Spa, Other Water Feature, Screen Enclosure, Spa
Room Dimensions
Schools
- Elementary: Freedom Elementary
- Middle: Carlos E. Haile Middle
- High: Braden River High
- Map
- Street View
