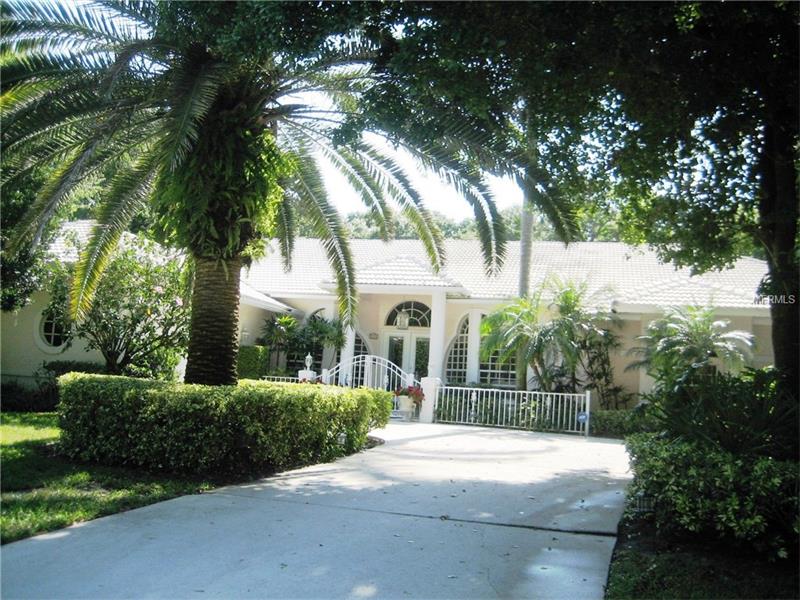5015 Cherry Laurel Way, Sarasota, Florida
List Price: $549,900
MLS Number:
A4153213
- Status: Sold
- Sold Date: Dec 09, 2016
- DOM: 224 days
- Square Feet: 3723
- Price / sqft: $148
- Bedrooms: 4
- Baths: 3
- Pool: Private
- Garage: 2
- City: SARASOTA
- Zip Code: 34241
- Year Built: 1990
- HOA Fee: $965
- Payments Due: Annually
Misc Info
Subdivision: Bent Tree Village
Annual Taxes: $6,303
HOA Fee: $965
HOA Payments Due: Annually
Lot Size: 1/2 to less than 1
Request the MLS data sheet for this property
Sold Information
CDD: $525,000
Sold Price per Sqft: $ 141.02 / sqft
Home Features
Interior: Eating Space In Kitchen, Formal Dining Room Separate, Formal Living Room Separate, Great Room, Master Bedroom Downstairs, Split Bedroom, Volume Ceilings
Kitchen: Breakfast Bar, Desk Built In, Island, Pantry
Appliances: Dishwasher, Disposal, Double Oven, Dryer, Refrigerator, Washer
Flooring: Carpet, Ceramic Tile, Wood
Master Bath Features: Bath w Spa/Hydro Massage Tub, Dual Sinks, Tub with Separate Shower Stall
Fireplace: Family Room, Master Bedroom
Air Conditioning: Central Air
Exterior: French Doors, Outdoor Kitchen
Garage Features: Driveway
Pool Type: In Ground, Screen Enclosure, Spa
Room Dimensions
- Living Room: 14x13
- Dining: 13x13
- Great Room: 17x17
Schools
- Elementary: Lakeview Elementary
- Middle: Sarasota Middle
- High: Sarasota High
- Map
- Street View





















