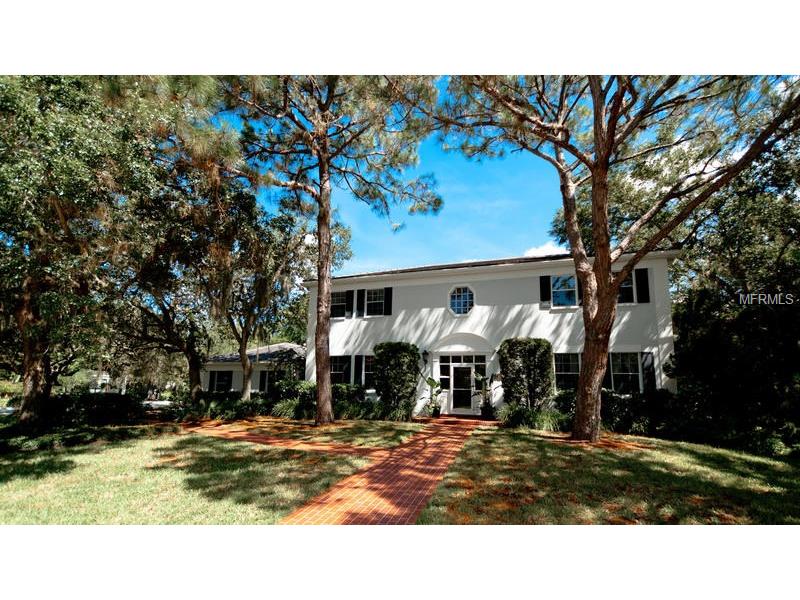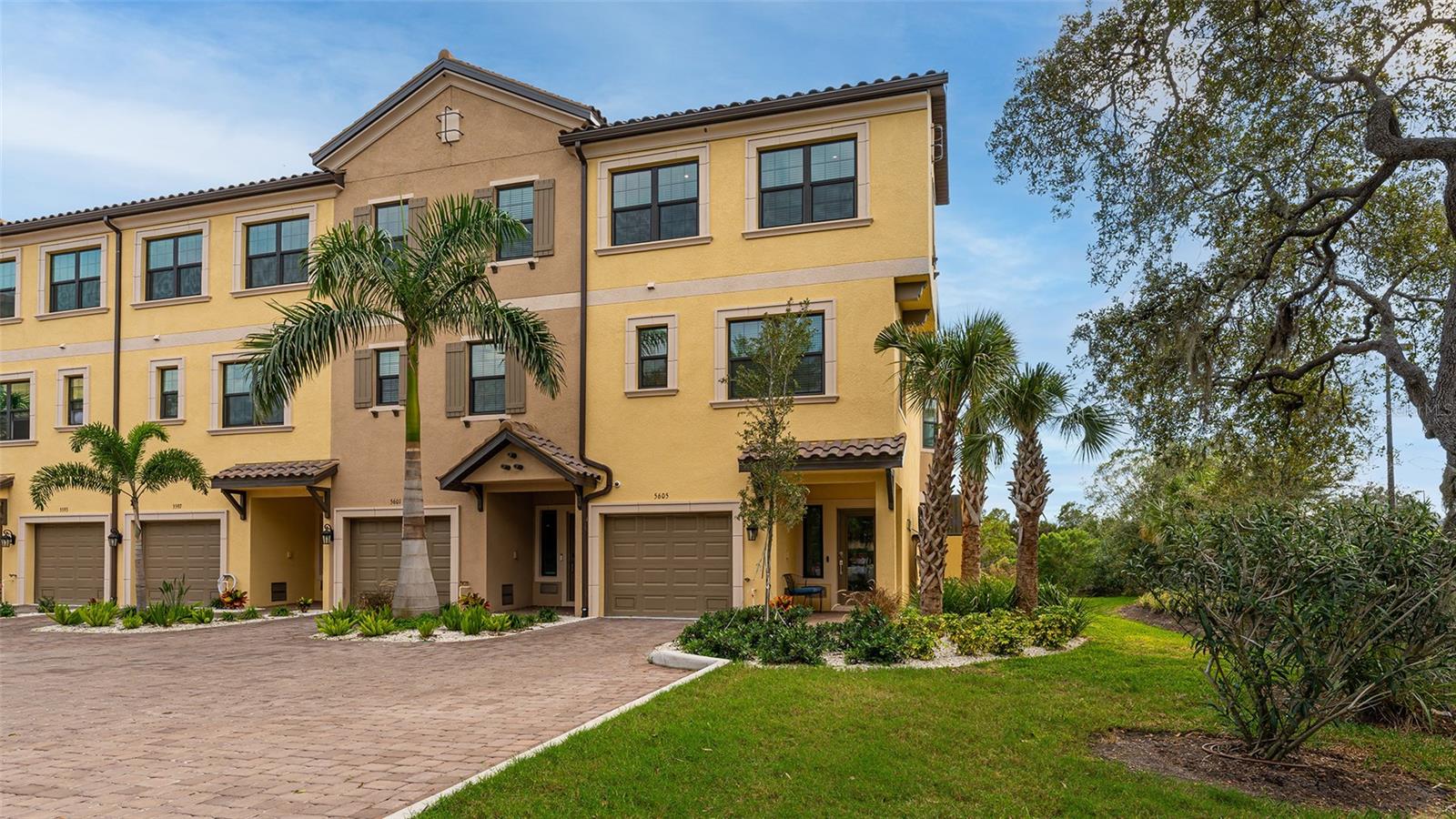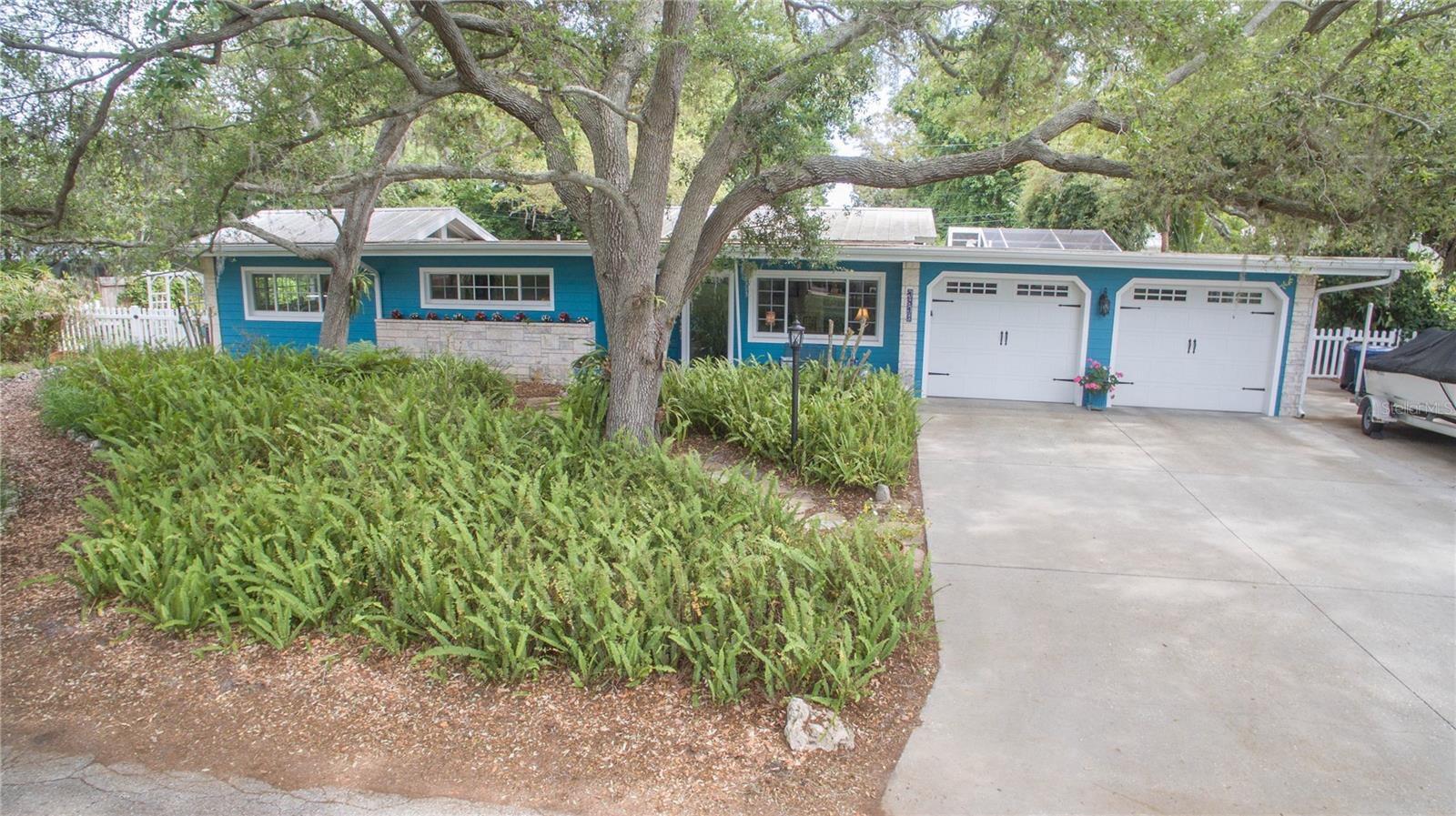1625 Landings Blvd, Sarasota, Florida
List Price: $835,000
MLS Number:
A4154346
- Status: Sold
- Sold Date: Jun 07, 2017
- DOM: 276 days
- Square Feet: 3208
- Price / sqft: $260
- Bedrooms: 4
- Baths: 2
- Half Baths: 2
- Pool: Private
- Garage: 2
- City: SARASOTA
- Zip Code: 34231
- Year Built: 1985
- HOA Fee: $1,152
- Payments Due: Annually
Misc Info
Subdivision: The Landings
Annual Taxes: $7,962
HOA Fee: $1,152
HOA Payments Due: Annually
Lot Size: 1/4 Acre to 21779 Sq. Ft.
Request the MLS data sheet for this property
Sold Information
CDD: $800,000
Sold Price per Sqft: $ 249.38 / sqft
Home Features
Interior: Eating Space In Kitchen, Formal Dining Room Separate, Kitchen/Family Room Combo, Volume Ceilings
Kitchen: Breakfast Bar, Desk Built In
Appliances: Dishwasher, Disposal, Dryer, Electric Water Heater, Microwave, Oven, Range, Refrigerator, Washer
Flooring: Carpet, Wood
Master Bath Features: Dual Sinks, Shower No Tub
Fireplace: Family Room, Master Bedroom
Air Conditioning: Central Air, Zoned
Exterior: French Doors, Irrigation System, Rain Gutters
Garage Features: Circular Driveway
Pool Type: Child Safety Fence, Gunite/Concrete, In Ground, Screen Enclosure
Room Dimensions
Schools
- Elementary: Phillippi Shores Elementa
- Middle: Brookside Middle
- High: Riverview High
- Map
- Street View



























