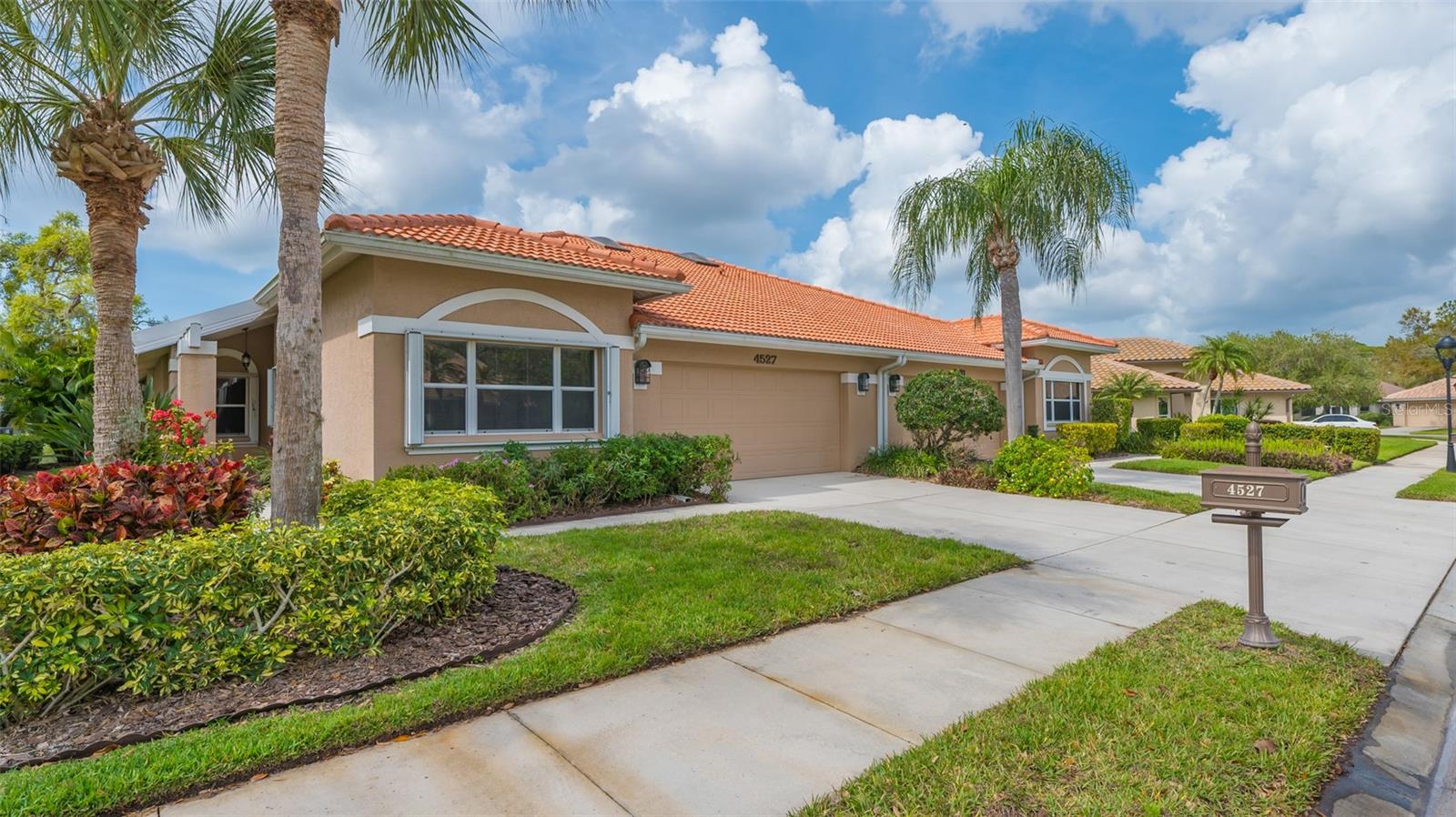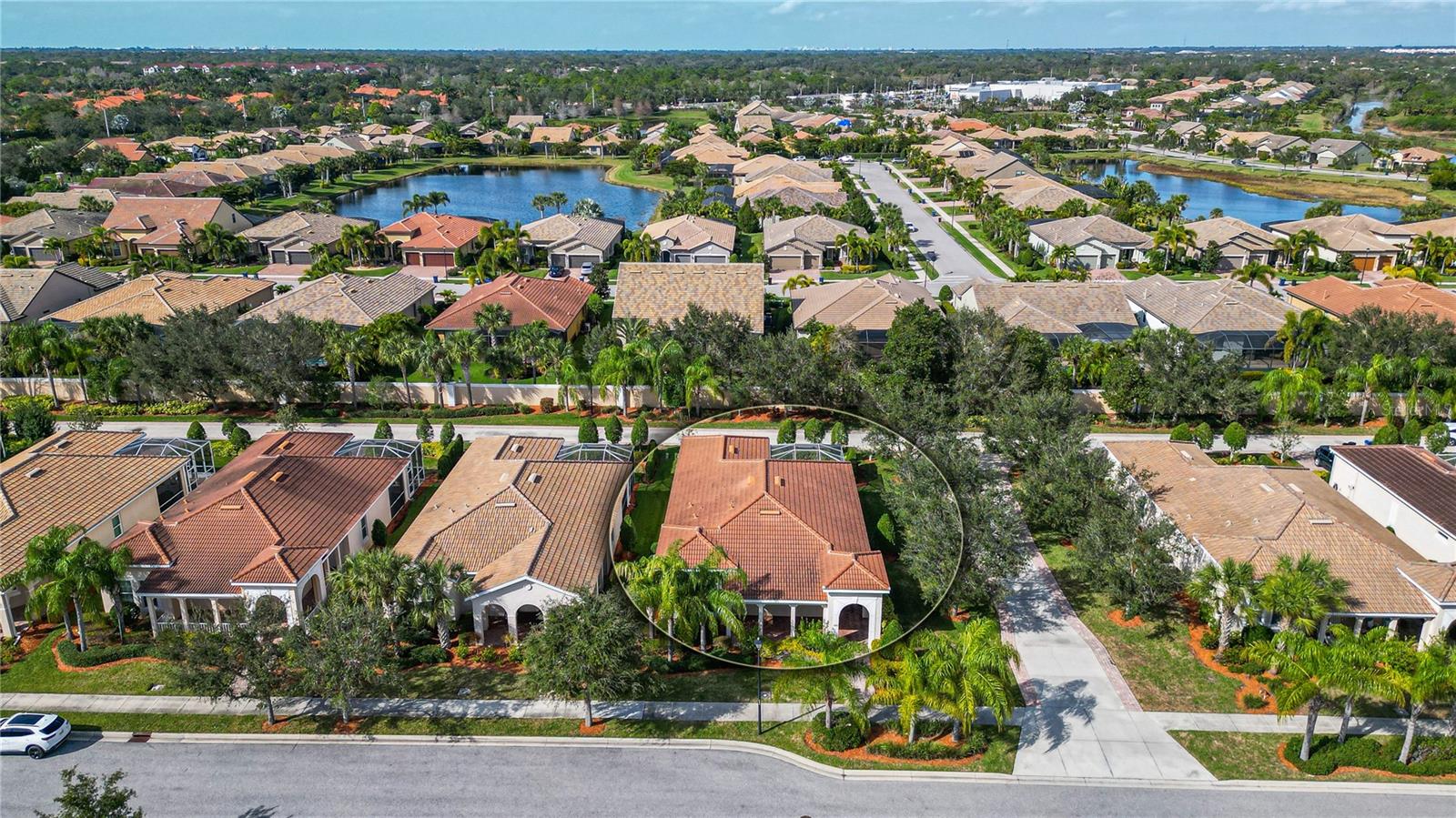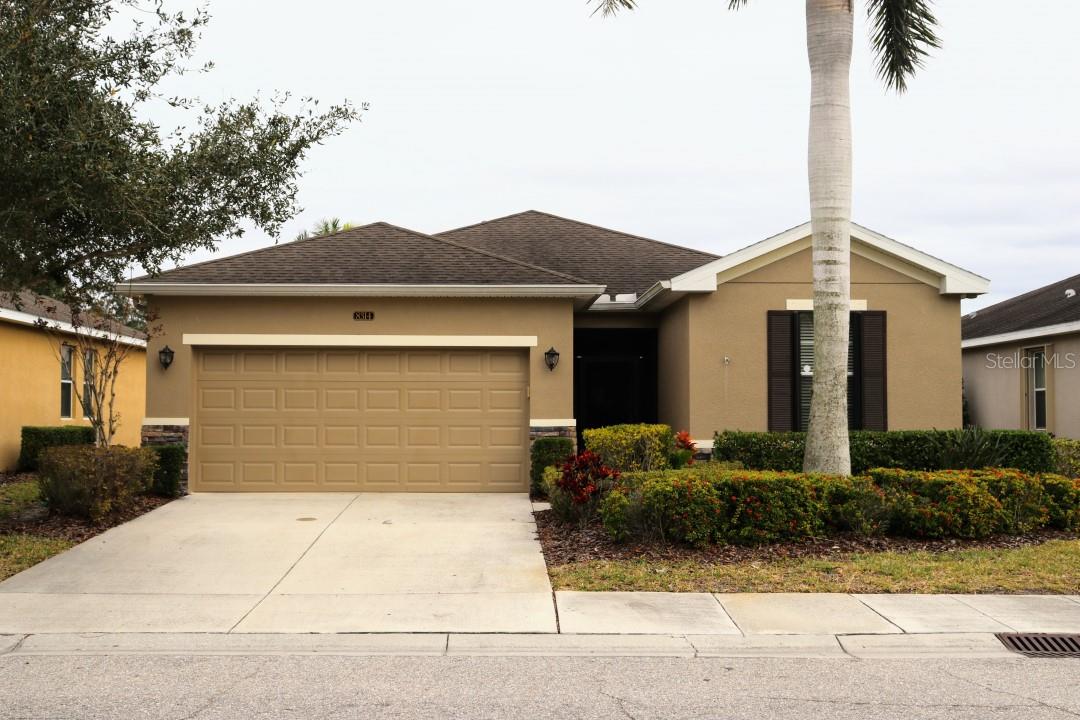5994 Demarco Ct, Sarasota, Florida
List Price: $539,900
MLS Number:
A4154511
- Status: Sold
- Sold Date: Nov 03, 2016
- DOM: 138 days
- Square Feet: 2521
- Price / sqft: $214
- Bedrooms: 4
- Baths: 4
- Pool: Private
- Garage: 2
- City: SARASOTA
- Zip Code: 34238
- Year Built: 2009
- HOA Fee: $796
- Payments Due: Quarterly
Misc Info
Subdivision: Isles Of Sarasota Unit 2b
Annual Taxes: $4,530
HOA Fee: $796
HOA Payments Due: Quarterly
Water View: Lake
Lot Size: Up to 10, 889 Sq. Ft.
Request the MLS data sheet for this property
Sold Information
CDD: $500,000
Sold Price per Sqft: $ 198.33 / sqft
Home Features
Interior: Breakfast Room Separate, Formal Dining Room Separate, Formal Living Room Separate, Kitchen/Family Room Combo, Master Bedroom Downstairs, Open Floor Plan, Split Bedroom, Volume Ceilings
Kitchen: Breakfast Bar, Closet Pantry
Appliances: Dishwasher, Disposal, Dryer, Electric Water Heater, Microwave Hood, Oven, Range, Refrigerator, Washer
Flooring: Carpet, Ceramic Tile
Master Bath Features: Dual Sinks, Garden Bath, Tub with Separate Shower Stall
Air Conditioning: Central Air
Exterior: Sliding Doors, Hurricane Shutters, Irrigation System, Lighting, Rain Gutters
Garage Features: Driveway, Garage Door Opener
Pool Type: Gunite/Concrete, Heated Pool, Heated Spa
Room Dimensions
- Room 2: 12x11
- Map
- Street View




























