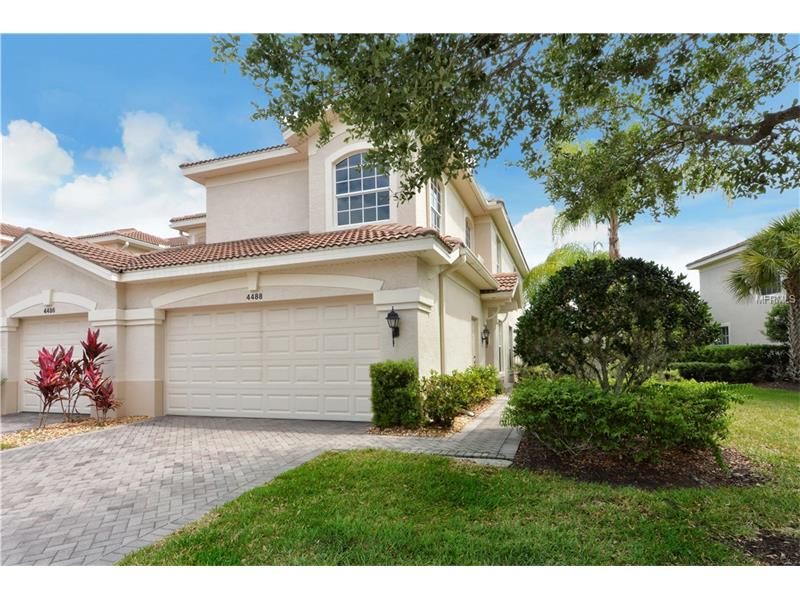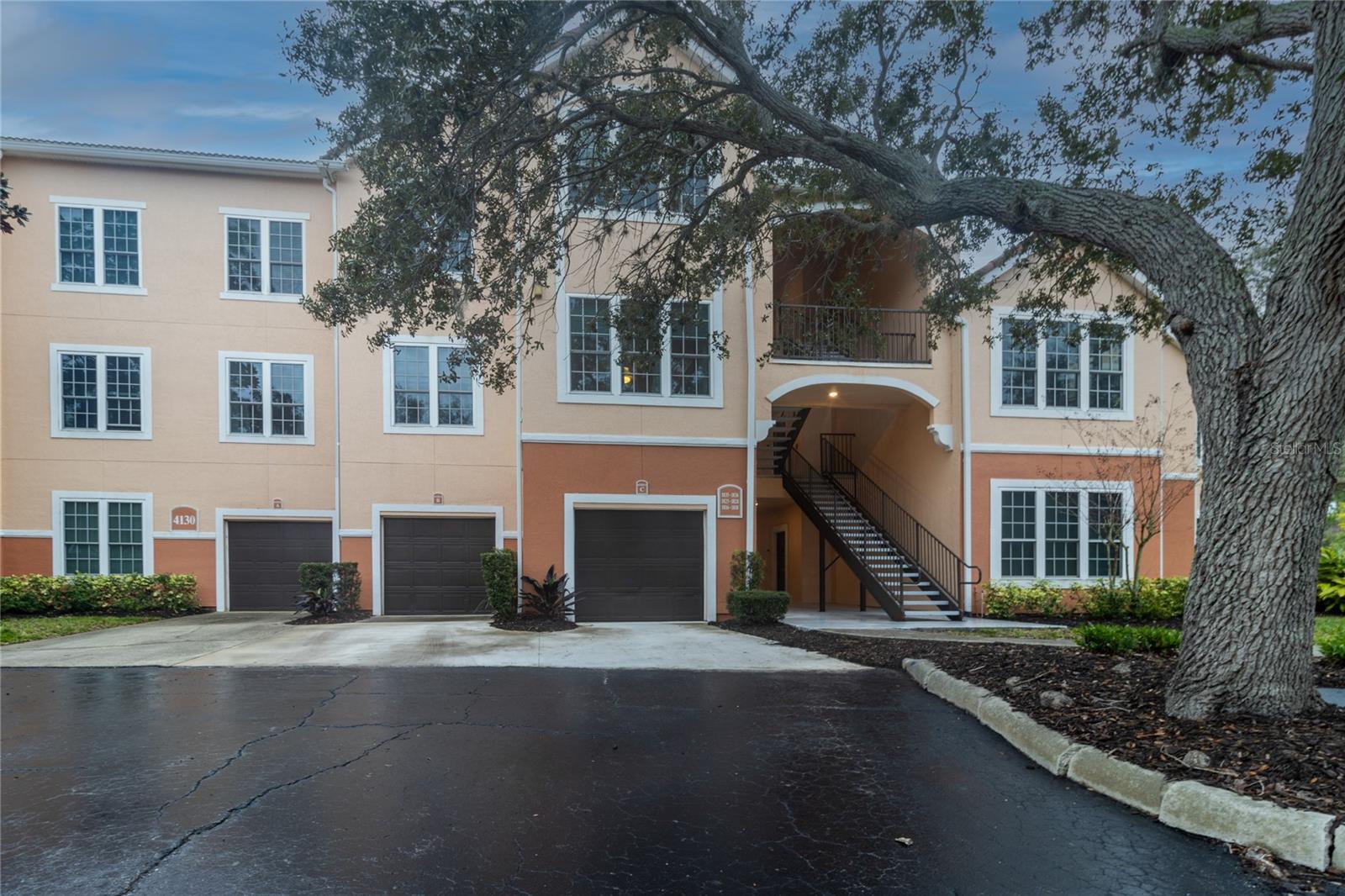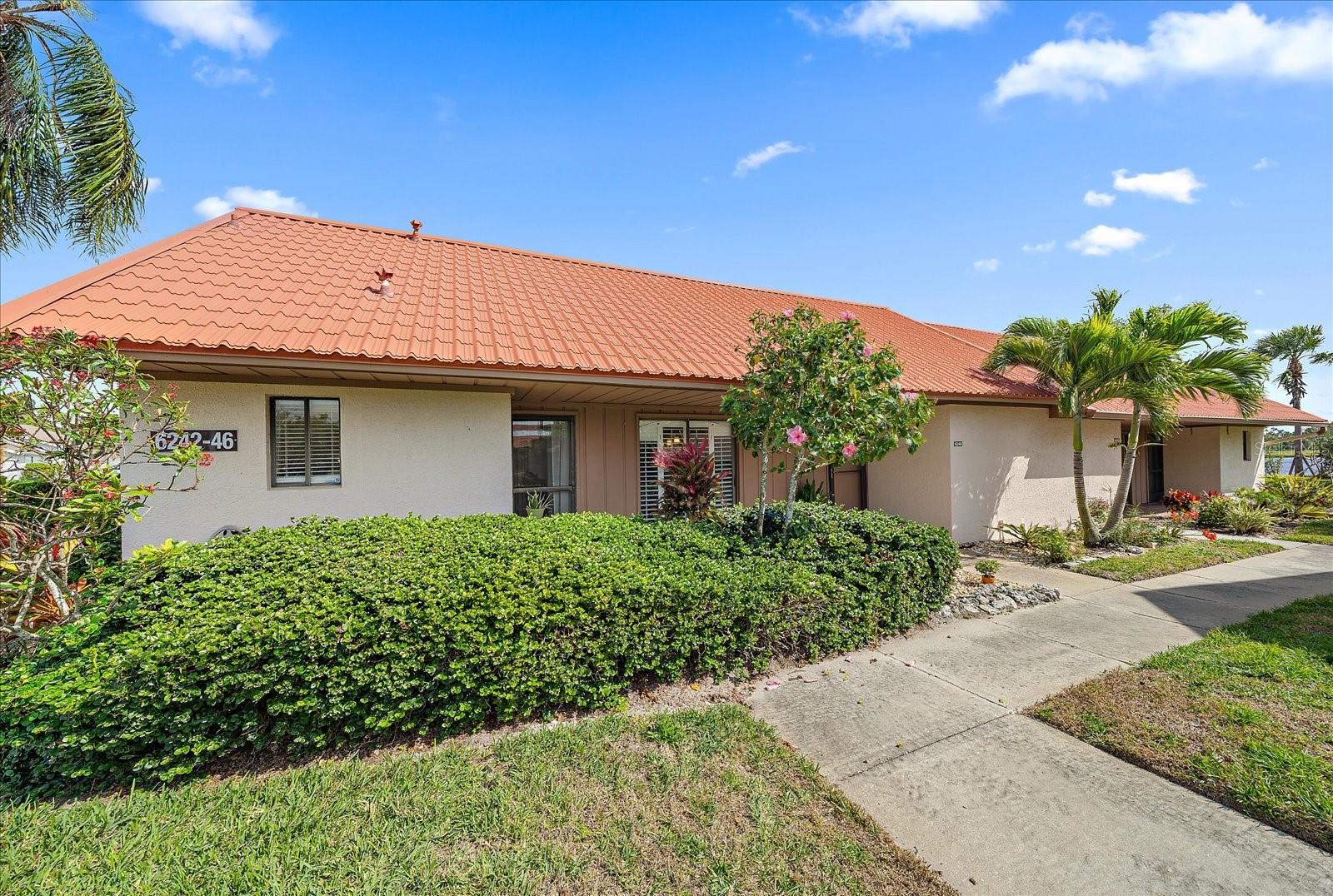4488 Streamside Ct ##, Sarasota, Florida
List Price: $279,500
MLS Number:
A4154858
- Status: Sold
- Sold Date: Nov 22, 2016
- DOM: 169 days
- Square Feet: 2045
- Price / sqft: $137
- Bedrooms: 3
- Baths: 2
- Pool: Community
- Garage: 2
- City: SARASOTA
- Zip Code: 34238
- Year Built: 2005
Misc Info
Subdivision: Arielle On Palmer Ranch Sec 1
Annual Taxes: $2,364
Request the MLS data sheet for this property
Sold Information
CDD: $257,900
Sold Price per Sqft: $ 126.11 / sqft
Home Features
Interior: Breakfast Room Separate, Eating Space In Kitchen, Open Floor Plan, Split Bedroom, Volume Ceilings
Kitchen: Breakfast Bar, Closet Pantry
Appliances: Dishwasher, Disposal, Dryer, Electric Water Heater, Freezer, Microwave Hood, Oven, Range, Refrigerator, Washer
Flooring: Carpet, Ceramic Tile
Master Bath Features: Dual Sinks, Garden Bath, Tub with Separate Shower Stall
Air Conditioning: Central Air
Exterior: Sliding Doors, Irrigation System, Rain Gutters
Pool Type: Gunite/Concrete, Heated Pool, Heated Spa, In Ground
Room Dimensions
Schools
- Elementary: Ashton Elementary
- Middle: Sarasota Middle
- High: Riverview High
- Map
- Street View


























