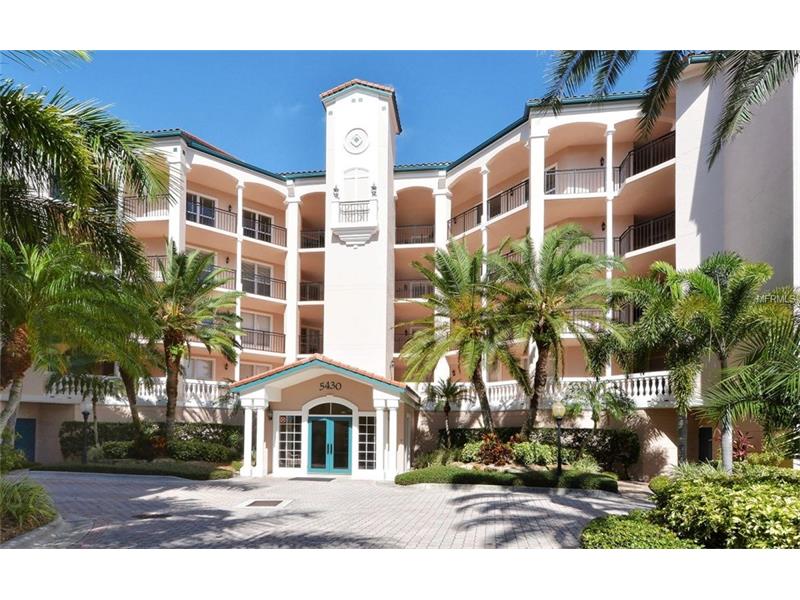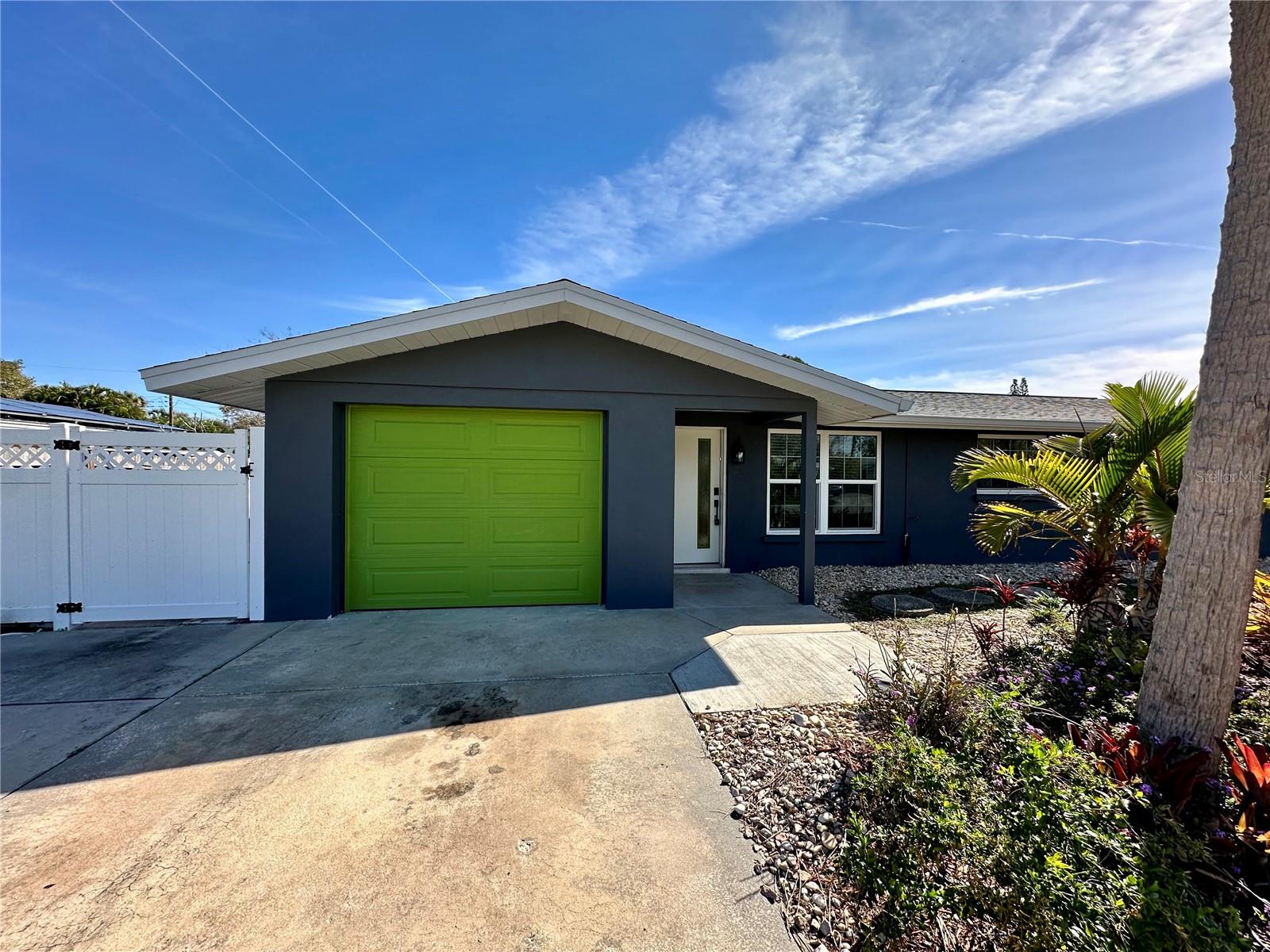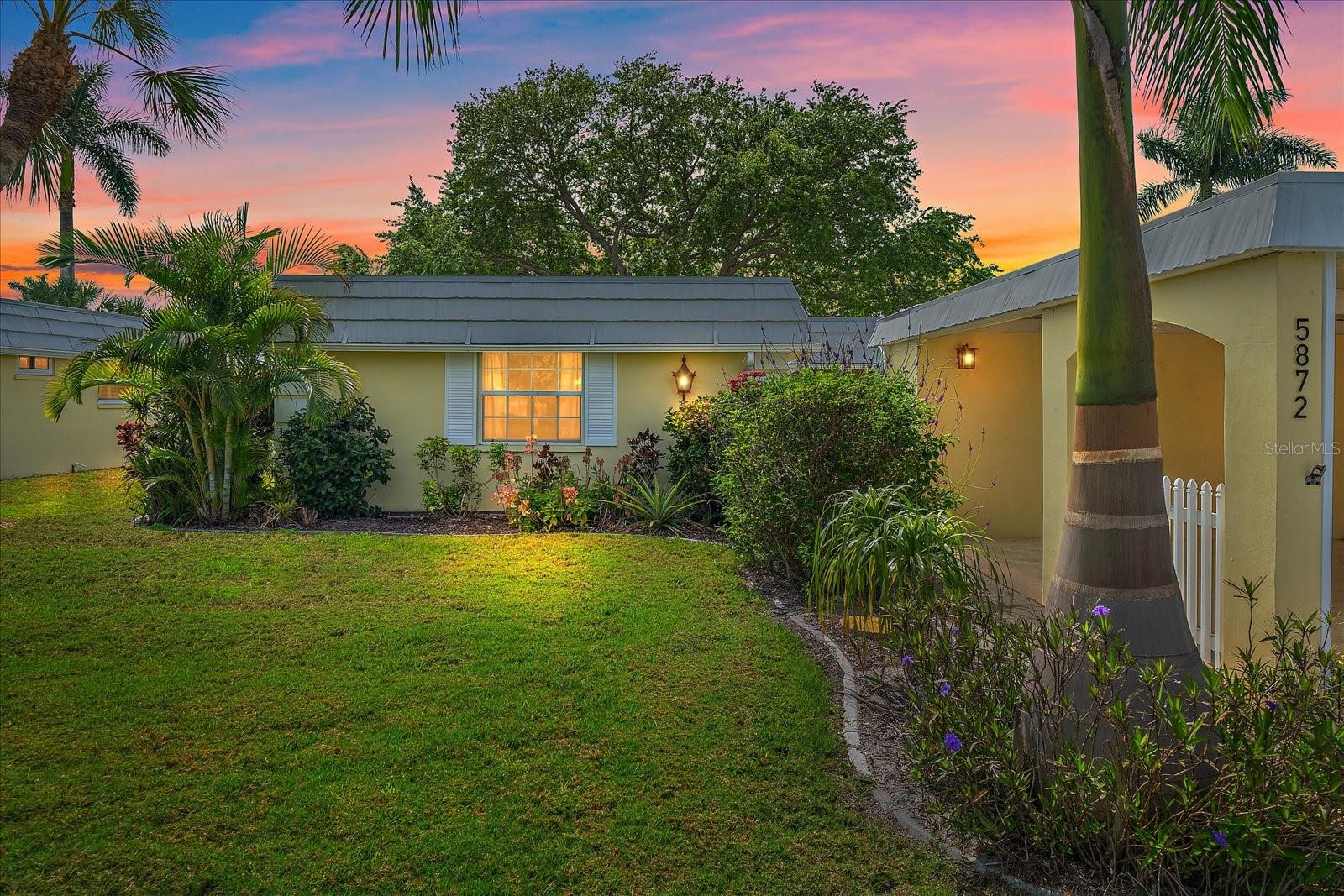5430 Eagles Point Cir #305, Sarasota, Florida
List Price: $415,000
MLS Number:
A4154879
- Status: Sold
- Sold Date: Nov 01, 2017
- DOM: 433 days
- Square Feet: 1936
- Price / sqft: $214
- Bedrooms: 3
- Baths: 2
- Pool: Community
- City: SARASOTA
- Zip Code: 34231
- Year Built: 1995
- HOA Fee: $1,069
- Payments Due: Annually
Misc Info
Subdivision: Eagles Point At The Landings 2
Annual Taxes: $4,452
HOA Fee: $1,069
HOA Payments Due: Annually
Water Front: Intracoastal Waterway
Water View: Intracoastal Waterway
Request the MLS data sheet for this property
Sold Information
CDD: $407,500
Sold Price per Sqft: $ 210.49 / sqft
Home Features
Interior: Eating Space In Kitchen, Open Floor Plan, Split Bedroom
Kitchen: Desk Built In, Island
Appliances: Built-In Oven, Dishwasher, Disposal, Electric Water Heater, Microwave, Range
Flooring: Carpet, Ceramic Tile
Master Bath Features: Dual Sinks, Tub with Separate Shower Stall
Air Conditioning: Central Air
Exterior: Sliding Doors
Garage Features: Assigned, Guest, Secured, Underground
Room Dimensions
Schools
- Elementary: Phillippi Shores Elementa
- Middle: Brookside Middle
- High: Riverview High
- Map
- Street View


























