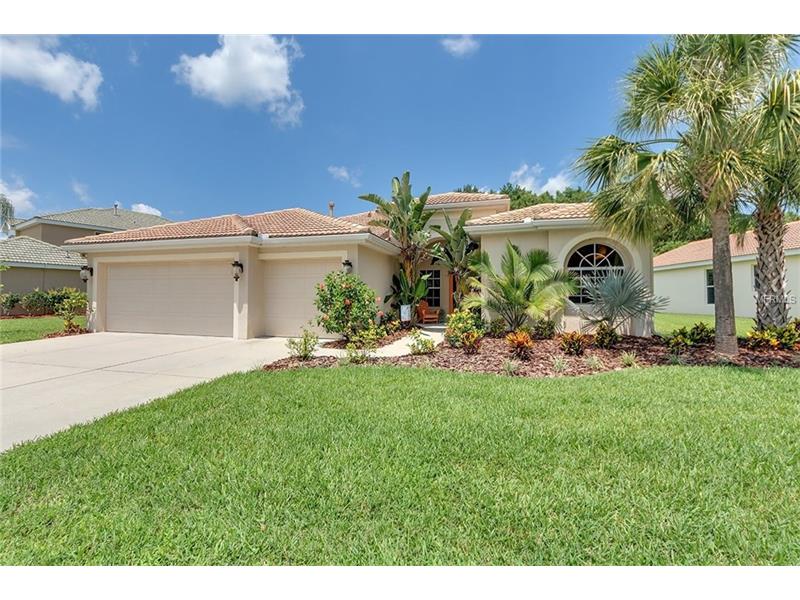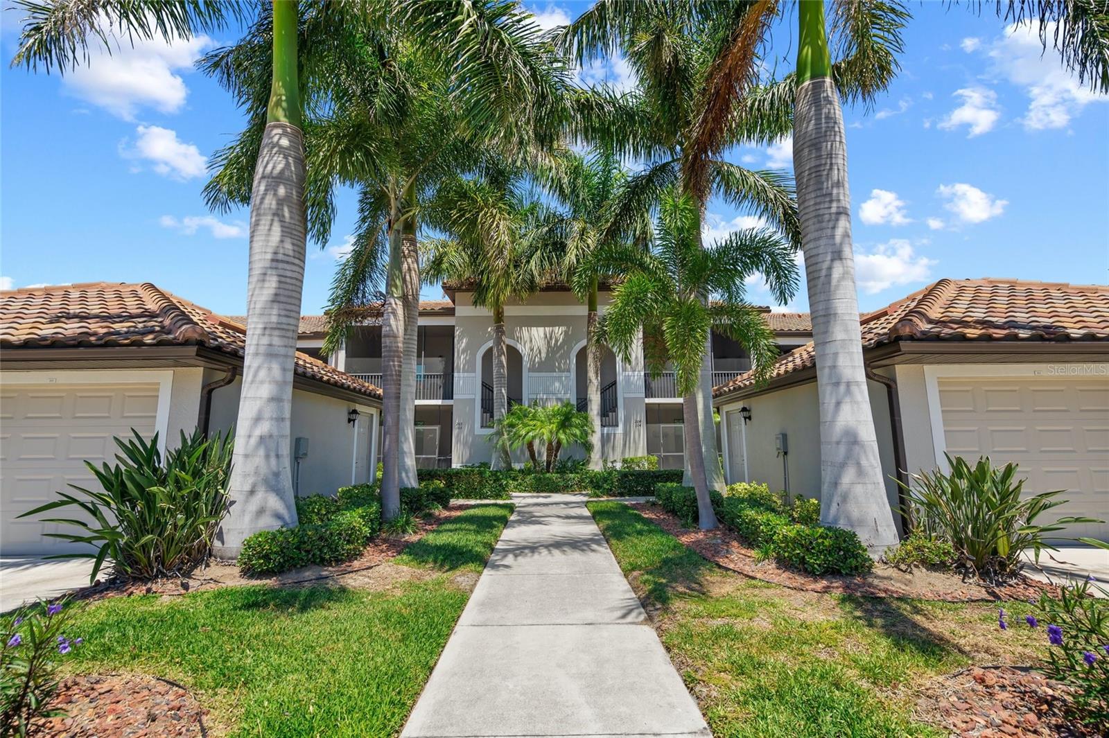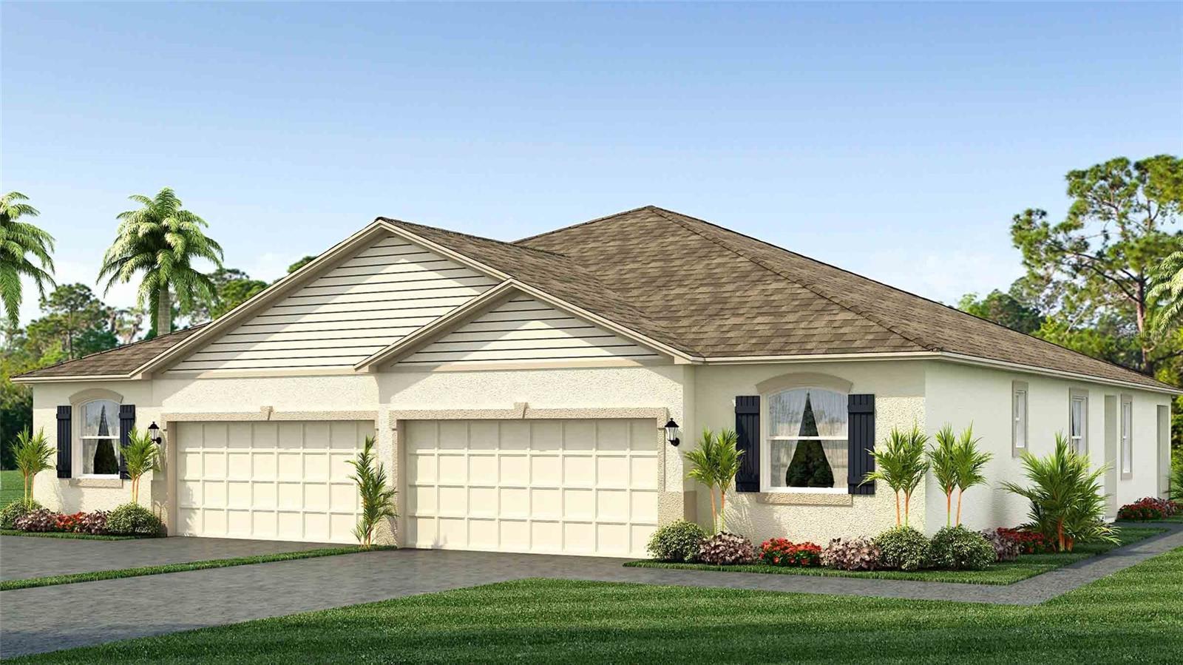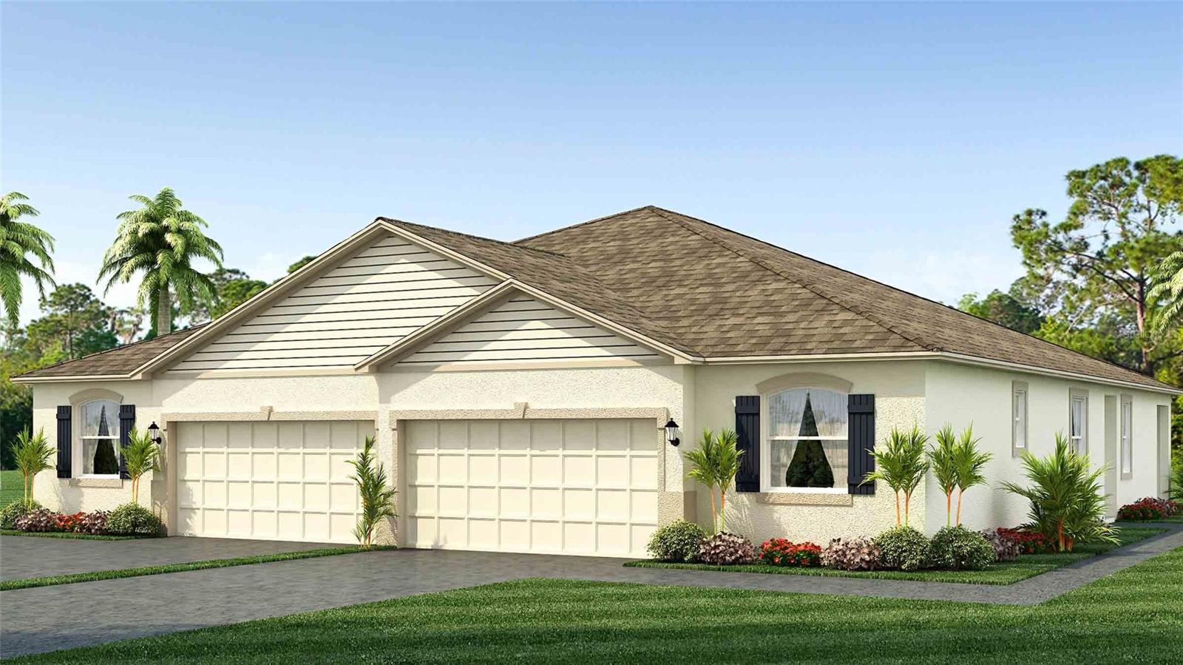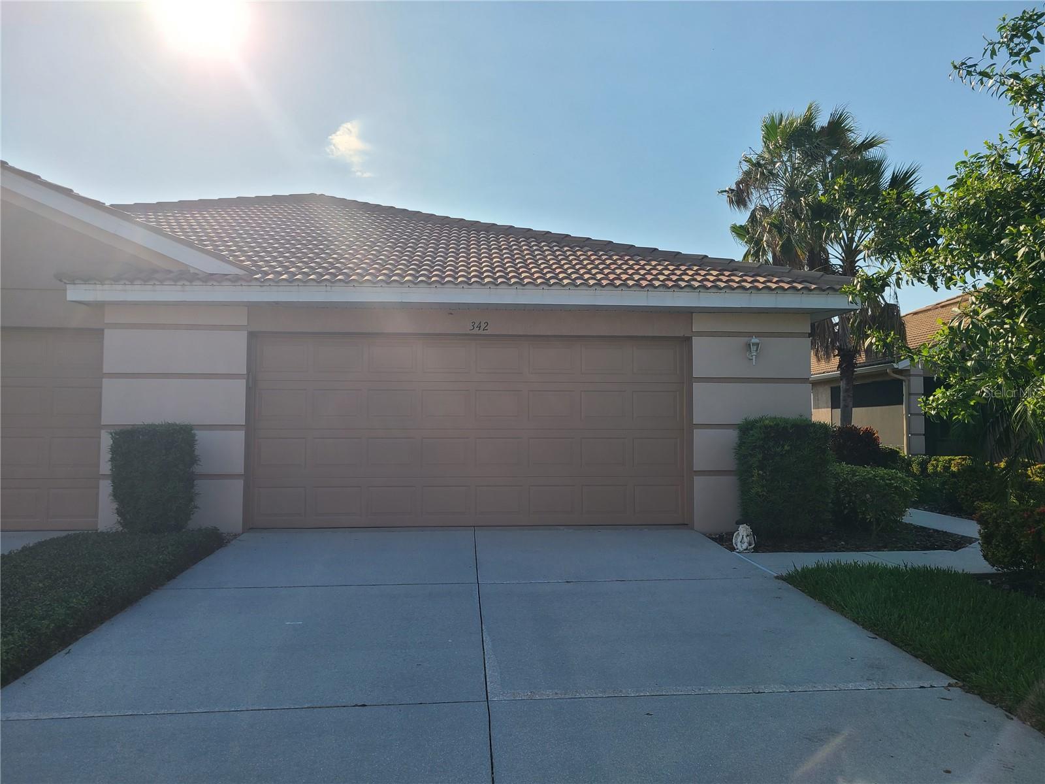828 Cedar Harbour Ct, Bradenton, Florida
List Price: $374,900
MLS Number:
A4155264
- Status: Sold
- Sold Date: Oct 21, 2016
- DOM: 145 days
- Square Feet: 2228
- Price / sqft: $168
- Bedrooms: 4
- Baths: 3
- Pool: Community, Private
- Garage: 3
- City: BRADENTON
- Zip Code: 34212
- Year Built: 2005
- HOA Fee: $332
- Payments Due: Quarterly
Misc Info
Subdivision: Stoneybrook At Heritage H Spc U1
Annual Taxes: $3,563
Annual CDD Fee: $955
HOA Fee: $332
HOA Payments Due: Quarterly
Lot Size: Up to 10, 889 Sq. Ft.
Request the MLS data sheet for this property
Sold Information
CDD: $368,000
Sold Price per Sqft: $ 165.17 / sqft
Home Features
Interior: Open Floor Plan
Kitchen: Breakfast Bar, Pantry
Appliances: Dishwasher, Disposal, Microwave, Range, Refrigerator
Flooring: Carpet, Ceramic Tile
Master Bath Features: Dual Sinks, Garden Bath, Tub with Separate Shower Stall
Air Conditioning: Central Air
Exterior: Sliding Doors, Hurricane Shutters, Irrigation System
Pool Type: Screen Enclosure
Room Dimensions
- Room 3: 11x11
- Room 4: 11x10
Schools
- Elementary: Freedom Elementary
- Middle: Carlos E. Haile Middle
- High: Braden River High
- Map
- Street View
