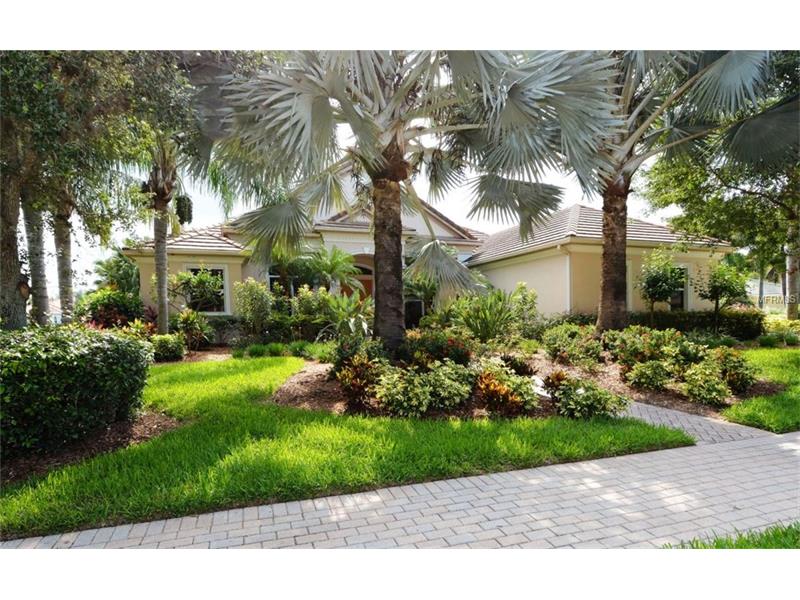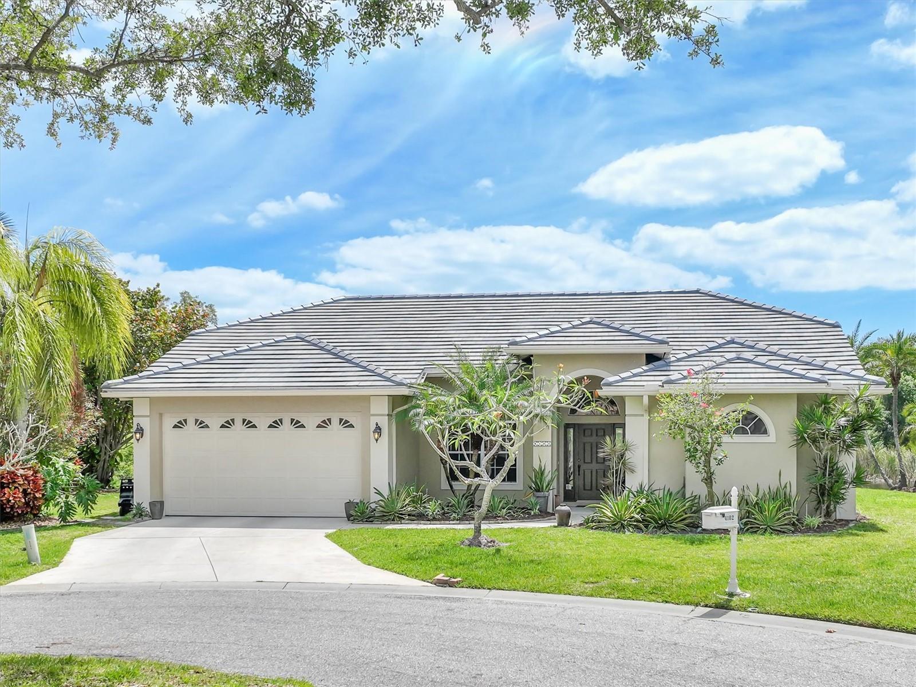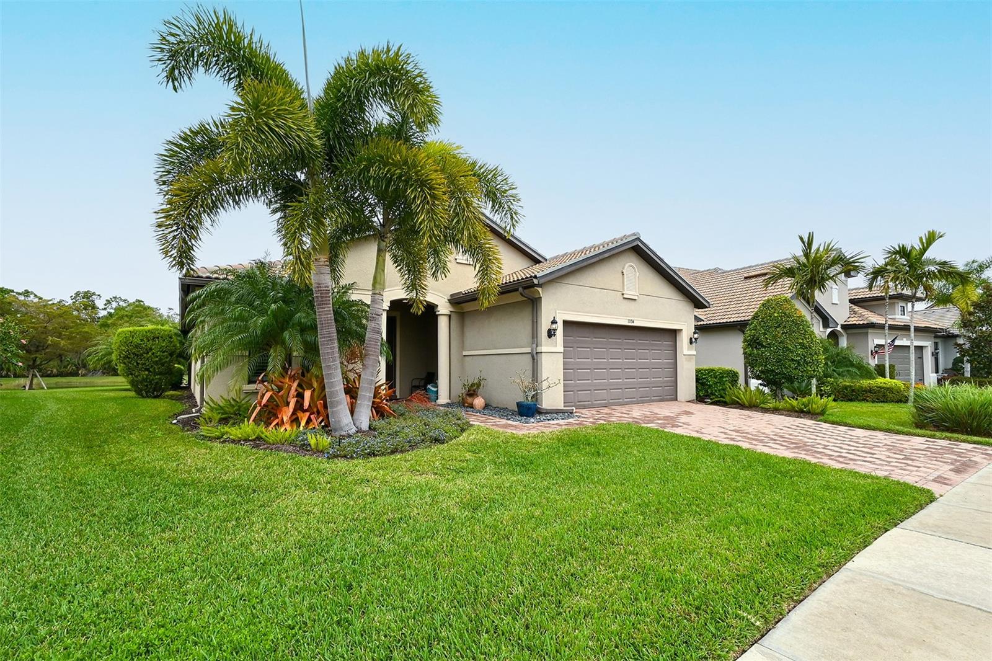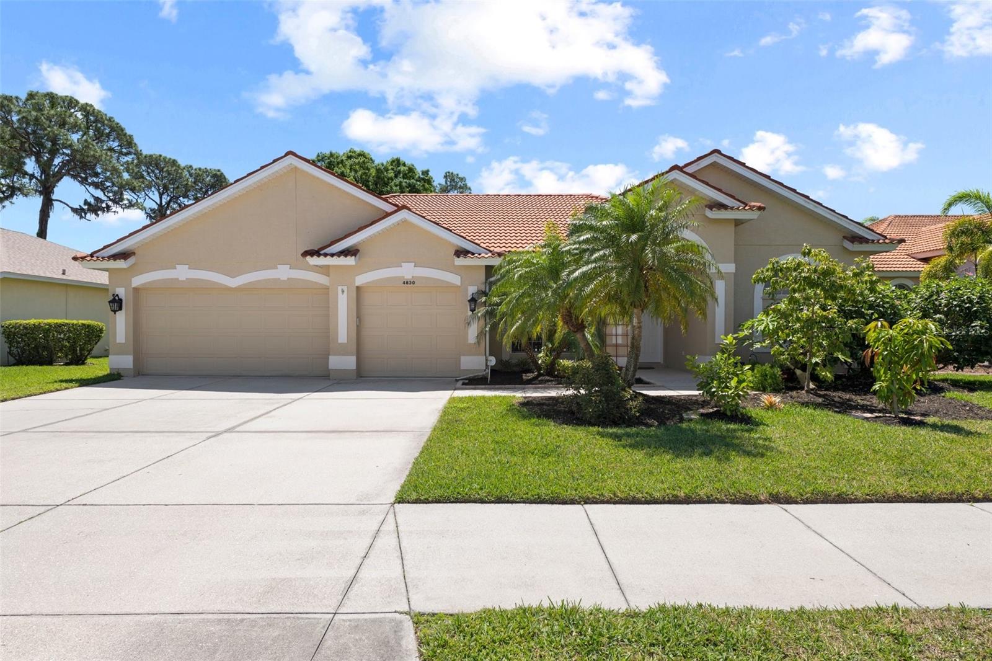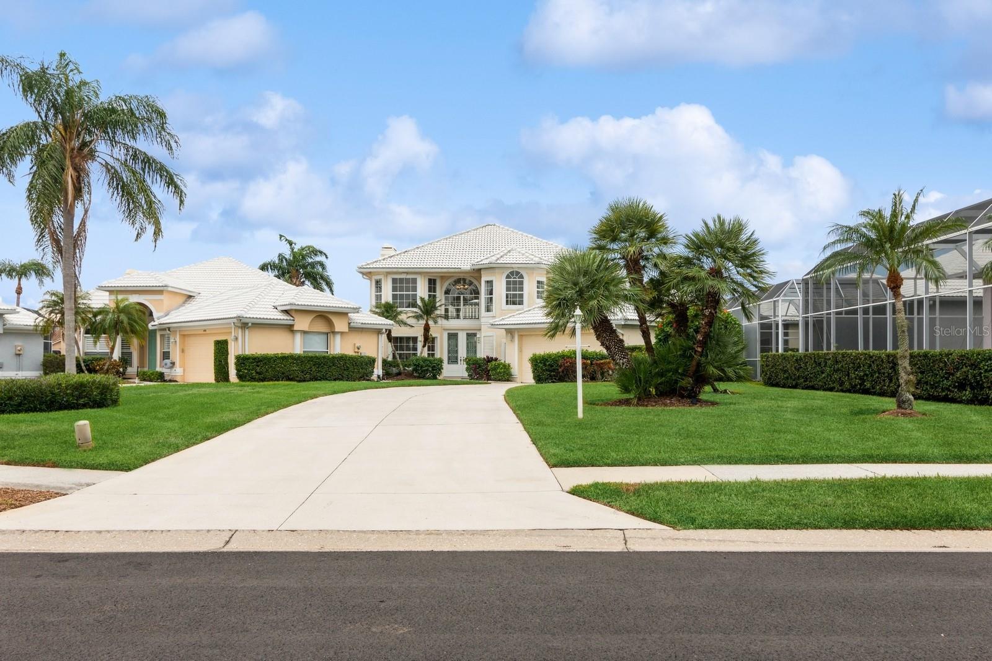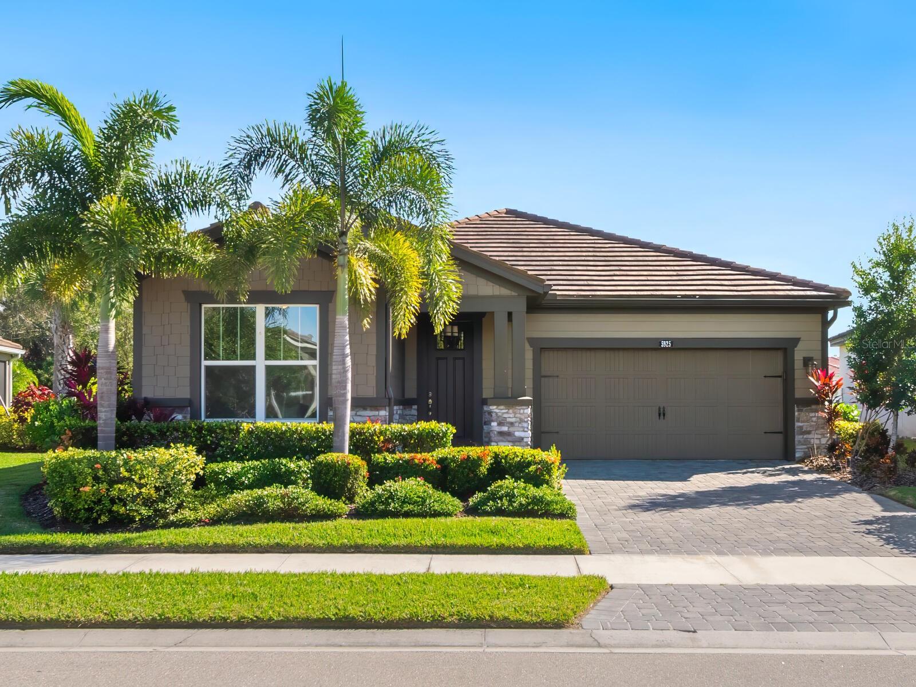8971 Wildlife Loop, Sarasota, Florida
List Price: $799,999
MLS Number:
A4155616
- Status: Sold
- Sold Date: Dec 05, 2016
- DOM: 160 days
- Square Feet: 3825
- Price / sqft: $209
- Bedrooms: 4
- Baths: 4
- Pool: Private
- Garage: 3
- City: SARASOTA
- Zip Code: 34238
- Year Built: 2004
- HOA Fee: $2,300
- Payments Due: Annually
Misc Info
Subdivision: Silver Oaks Unit 2a
Annual Taxes: $7,552
HOA Fee: $2,300
HOA Payments Due: Annually
Water View: Lake
Lot Size: 1/4 Acre to 21779 Sq. Ft.
Request the MLS data sheet for this property
Sold Information
CDD: $755,000
Sold Price per Sqft: $ 197.39 / sqft
Home Features
Interior: Breakfast Room Separate, Formal Dining Room Separate, Formal Living Room Separate, Kitchen/Family Room Combo, Master Bedroom Downstairs, Open Floor Plan, Split Bedroom, Volume Ceilings
Kitchen: Breakfast Bar, Island, Walk In Pantry
Appliances: Dishwasher, Disposal, Dryer, Electric Water Heater, Microwave, Oven, Washer
Flooring: Carpet, Ceramic Tile
Master Bath Features: Dual Sinks, Tub with Separate Shower Stall
Fireplace: Gas, Living Room
Air Conditioning: Central Air
Exterior: Sliding Doors, Balcony, Irrigation System, Lighting, Sprinkler Metered
Garage Features: Garage Door Opener, Garage Faces Rear, Garage Faces Side
Pool Type: Gunite/Concrete, Heated Pool, Heated Spa, In Ground, Screen Enclosure
Room Dimensions
- Room 2: 11x14
- Room 3: 13x15
- Bonus Room: 33x24
- Map
- Street View
