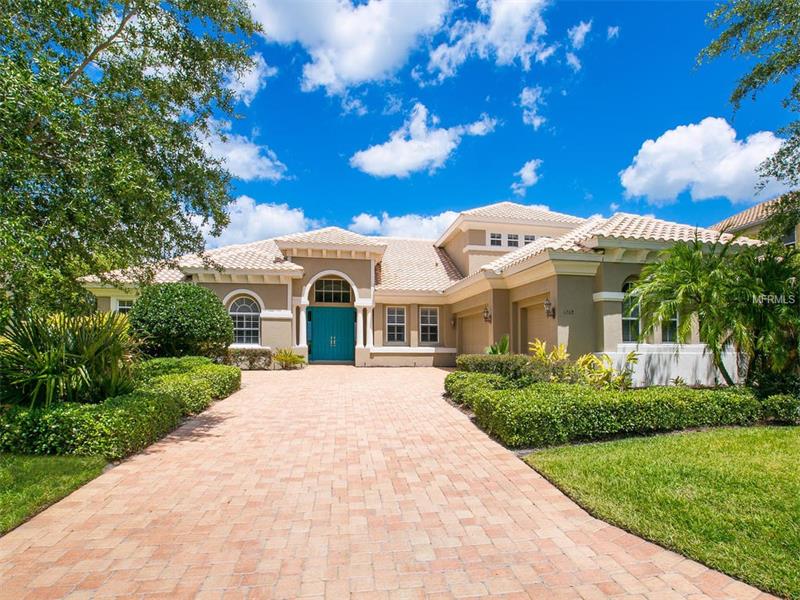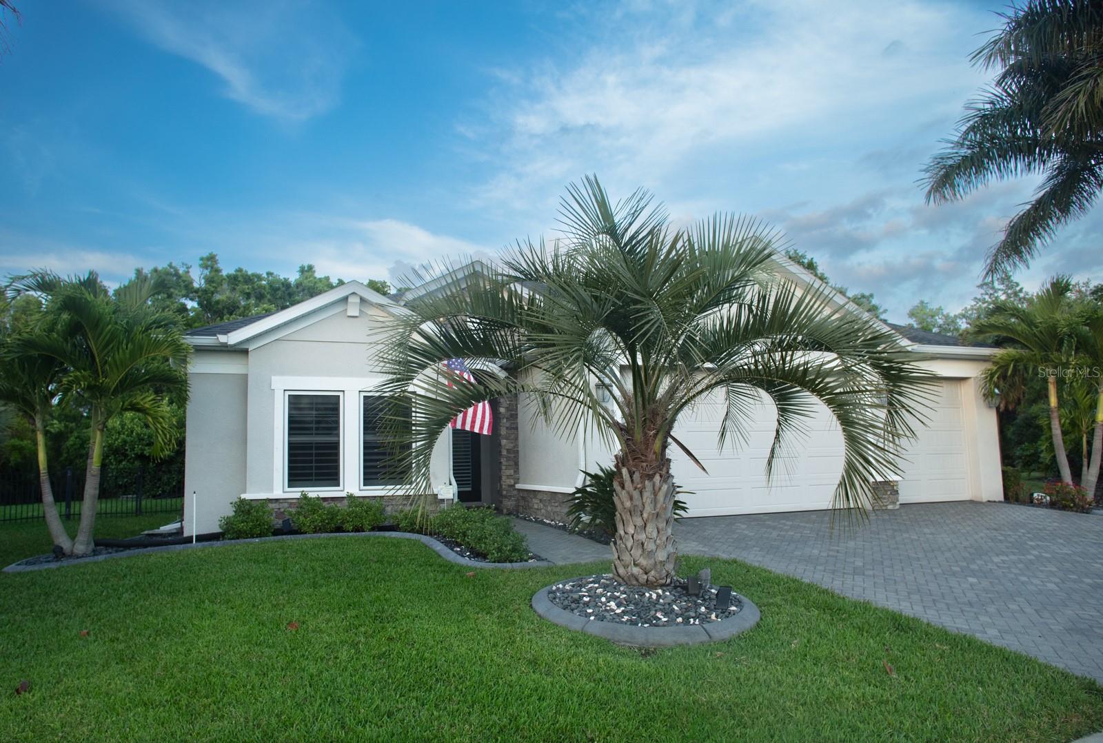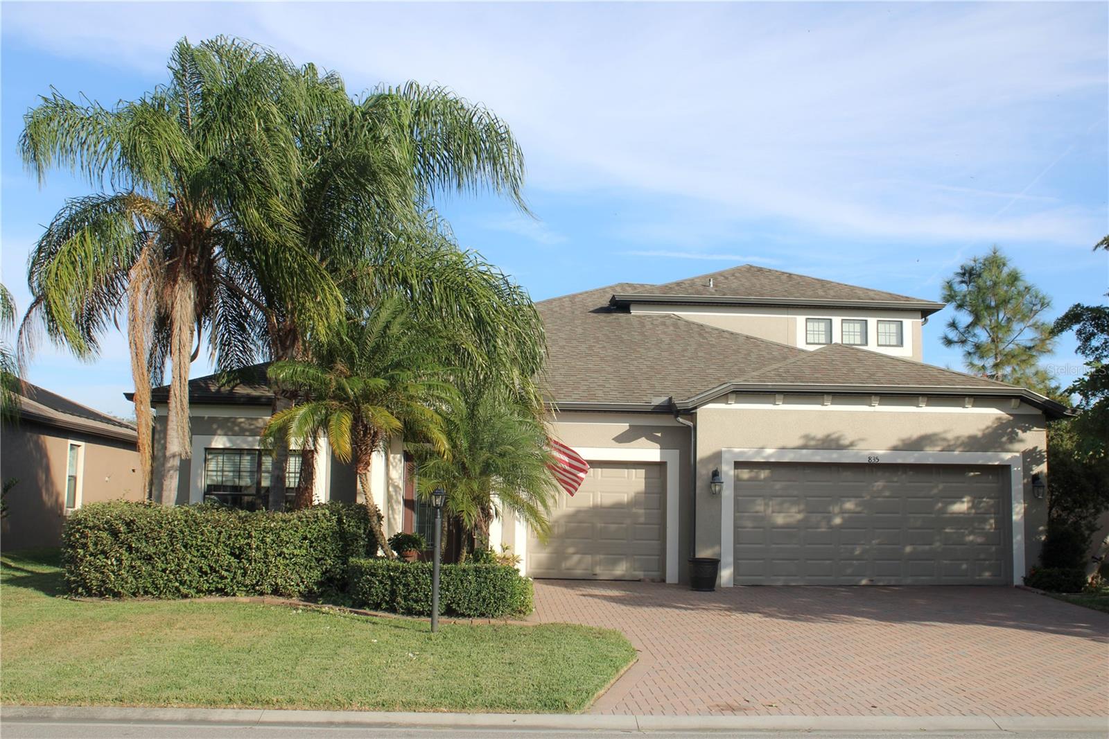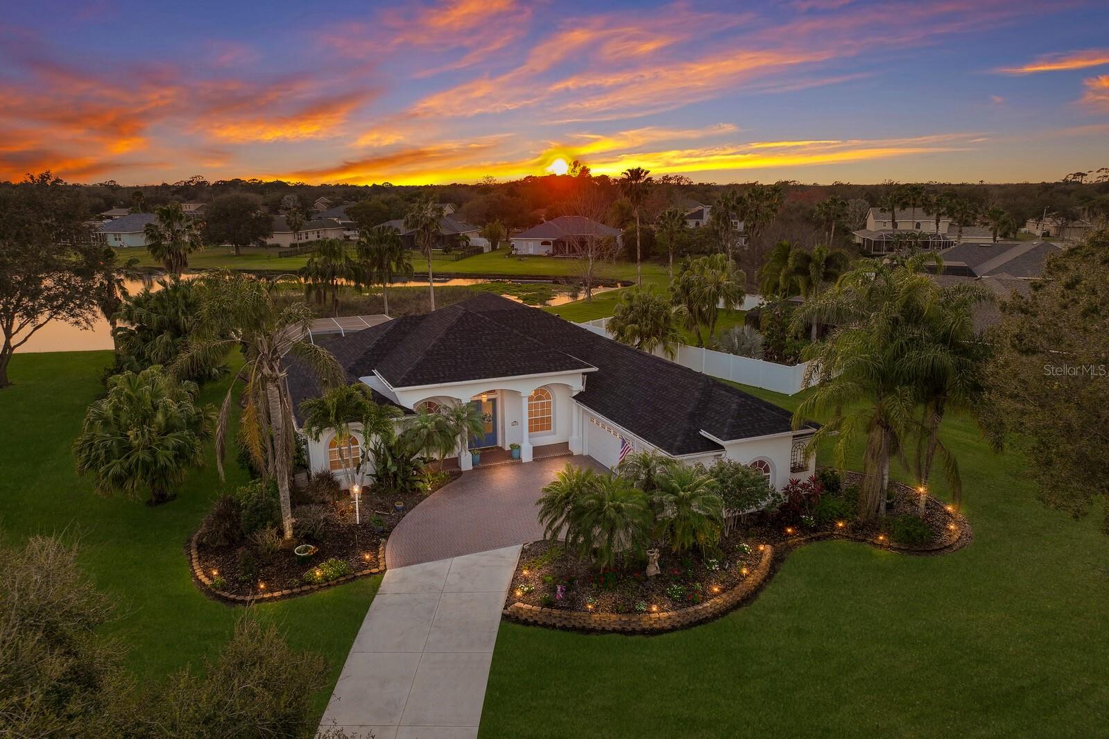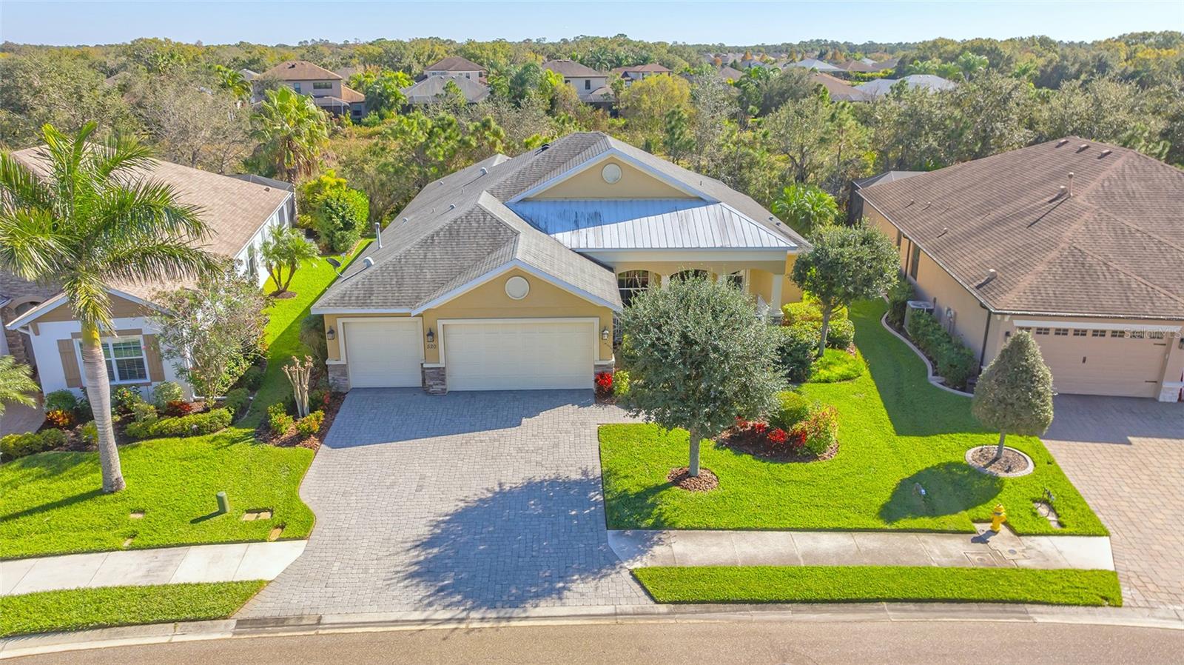1028 Rainbow Ct, Bradenton, Florida
List Price: $850,000
MLS Number:
A4156218
- Status: Sold
- Sold Date: Oct 18, 2018
- DOM: 816 days
- Square Feet: 4100
- Price / sqft: $213
- Bedrooms: 4
- Baths: 4
- Pool: Community, Private
- Garage: 3
- City: BRADENTON
- Zip Code: 34212
- Year Built: 2004
- HOA Fee: $575
- Payments Due: Quarterly
Misc Info
Subdivision: Waterlefe Golf & River Club
Annual Taxes: $7,524
Annual CDD Fee: $3,553
HOA Fee: $575
HOA Payments Due: Quarterly
Water Front: Canal - Freshwater
Water Access: Canal - Freshwater, Marina, River
Water Extras: Dock - Slip Deeded On-Site, Dock - Wood, Dock w/Electric, Lift, No Wake Zone
Lot Size: 1/4 Acre to 21779 Sq. Ft.
Request the MLS data sheet for this property
Sold Information
CDD: $825,000
Sold Price per Sqft: $ 201.22 / sqft
Home Features
Interior: Eating Space In Kitchen, Formal Dining Room Separate, Formal Living Room Separate, Kitchen/Family Room Combo, Master Bedroom Downstairs, Open Floor Plan, Split Bedroom
Kitchen: Breakfast Bar, Closet Pantry, Desk Built In
Appliances: Built-In Oven, Cooktop, Dishwasher, Disposal, Dryer, Gas Water Heater, Microwave, Refrigerator, Washer
Flooring: Carpet, Ceramic Tile
Master Bath Features: Dual Sinks, Garden Bath, Tub with Separate Shower Stall
Fireplace: Gas, Family Room, Non Wood Burning
Air Conditioning: Central Air, Zoned
Exterior: Balcony, Irrigation System, Outdoor Grill, Outdoor Kitchen, Rain Gutters, Sliding Doors, Sprinkler Metered
Garage Features: Driveway, Garage Door Opener, Garage Faces Rear, Garage Faces Side
Pool Size: 13x26
Room Dimensions
- Kitchen: 13x15
- Dinette: 6x11
- Family: 14x19
- Master: 17x20
- Room 2: 12x13
Schools
- Elementary: Freedom Elementary
- Middle: Carlos E. Haile Middle
- High: Braden River High
- Map
- Street View
