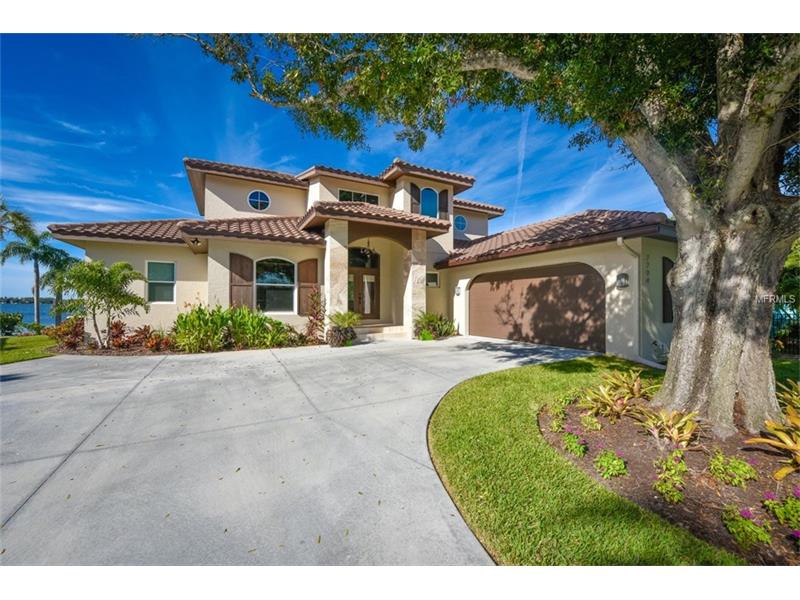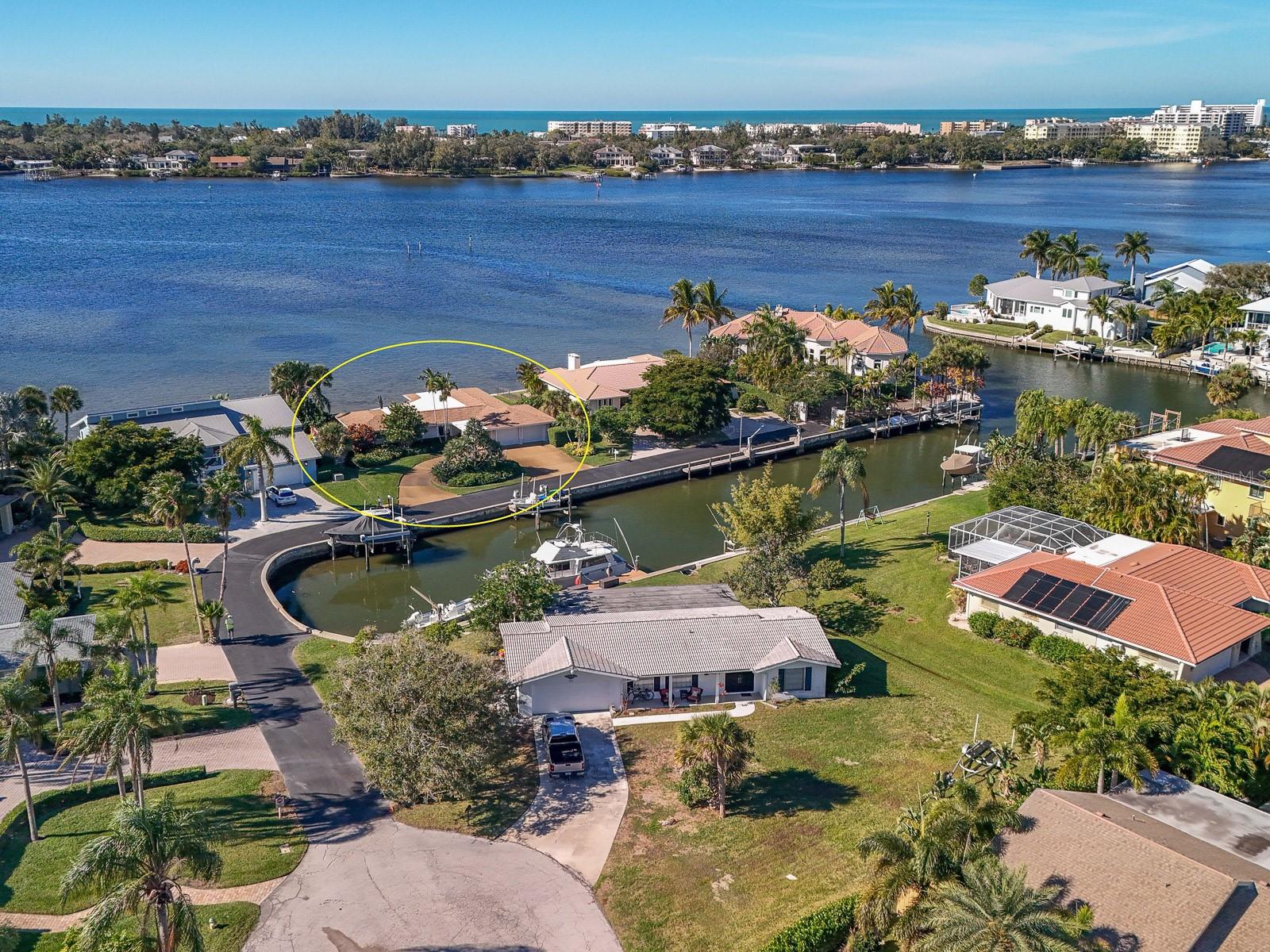7794 Holiday Dr N, Sarasota, Florida
List Price: $2,395,000
MLS Number:
A4156411
- Status: Sold
- Sold Date: Nov 28, 2017
- DOM: 504 days
- Square Feet: 3372
- Price / sqft: $710
- Bedrooms: 4
- Baths: 3
- Pool: Private
- Garage: 2
- City: SARASOTA
- Zip Code: 34231
- Year Built: 2013
Misc Info
Subdivision: Holiday Harbor
Annual Taxes: $17,416
Water Front: Bay/Harbor
Water View: Bay/Harbor - Full
Water Access: Bay/Harbor
Water Extras: Boat Ramp - Private, Dock - Slip Deeded On-Site, Lift, Riprap
Lot Size: 1/4 Acre to 21779 Sq. Ft.
Request the MLS data sheet for this property
Sold Information
CDD: $2,200,000
Sold Price per Sqft: $ 652.43 / sqft
Home Features
Interior: Eating Space In Kitchen, Great Room, Living Room/Great Room, Open Floor Plan
Kitchen: Island, Pantry
Appliances: Bar Fridge, Convection Oven, Dishwasher, Disposal, Dryer, Electric Water Heater, Exhaust Fan, Kitchen Reverse Osmosis System, Refrigerator, Washer, Water Filter Owned, Wine Refrigerator
Flooring: Wood
Master Bath Features: Bath w Spa/Hydro Massage Tub, Dual Sinks, Handicapped Accessible, Tub with Separate Shower Stall
Fireplace: Electric, Living Room, Master Bedroom, Other
Air Conditioning: Central Air
Exterior: Sliding Doors, Lighting, Outdoor Grill, Outdoor Kitchen, Outdoor Shower, Rain Gutters
Garage Features: Driveway, Garage Door Opener
Room Dimensions
Schools
- Elementary: Gulf Gate Elementary
- Middle: Sarasota Middle
- High: Riverview High
- Map
- Street View


























