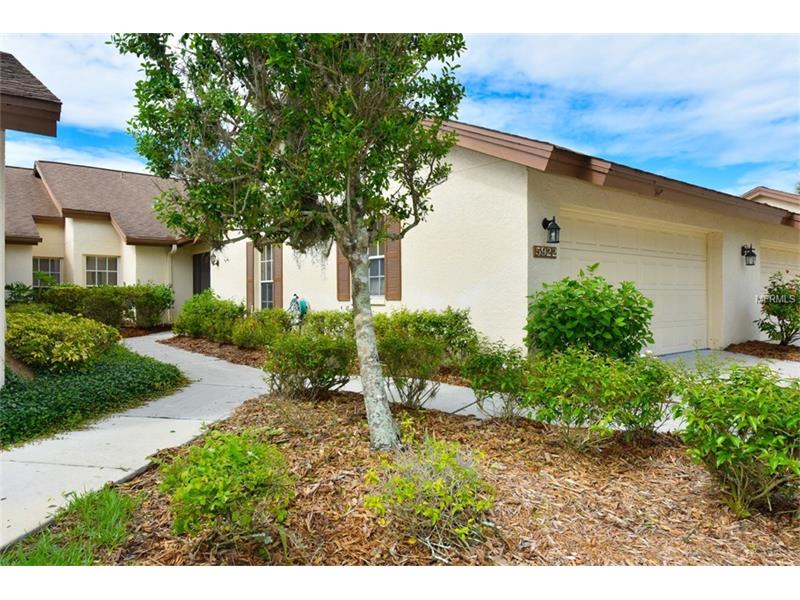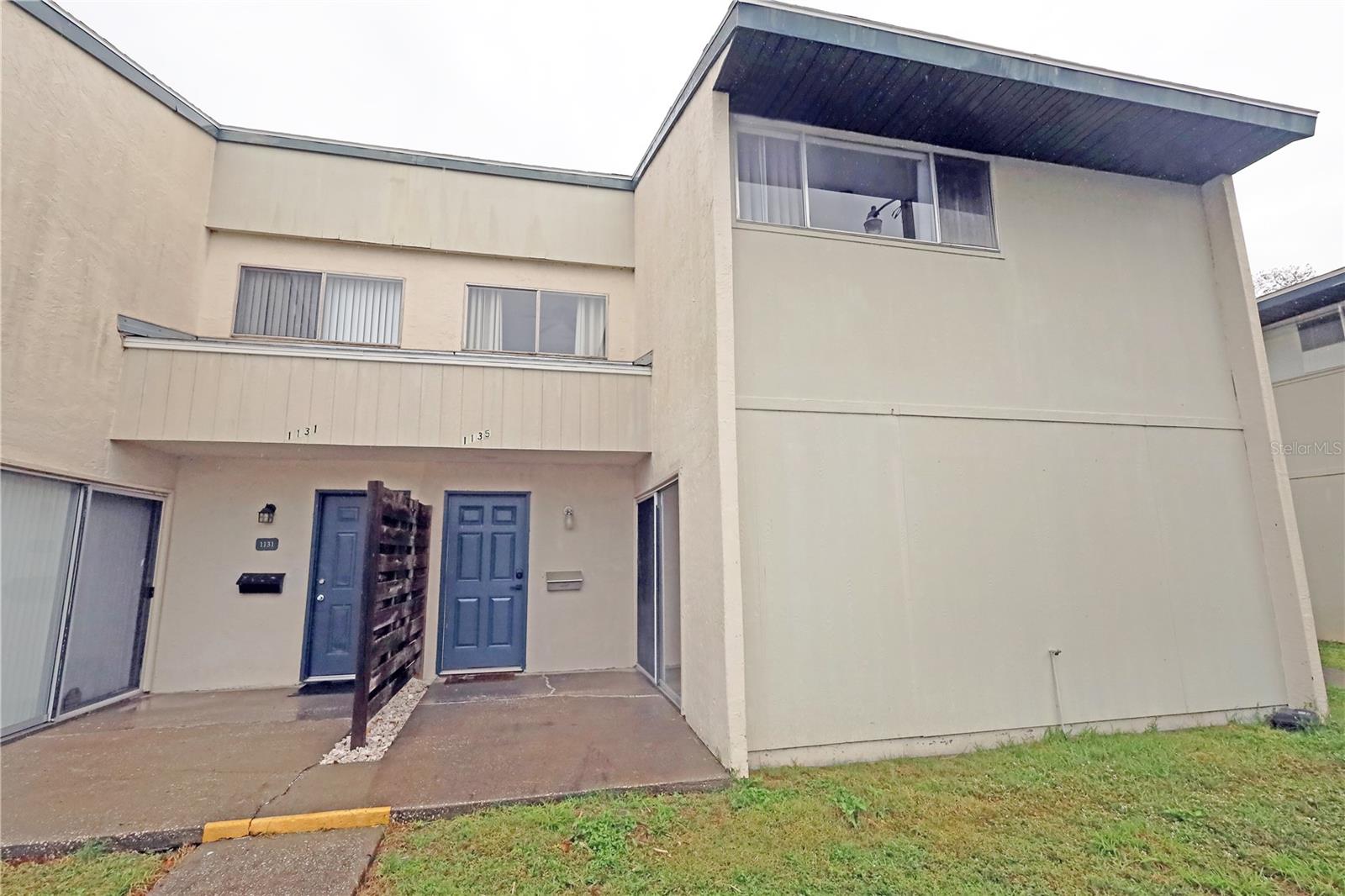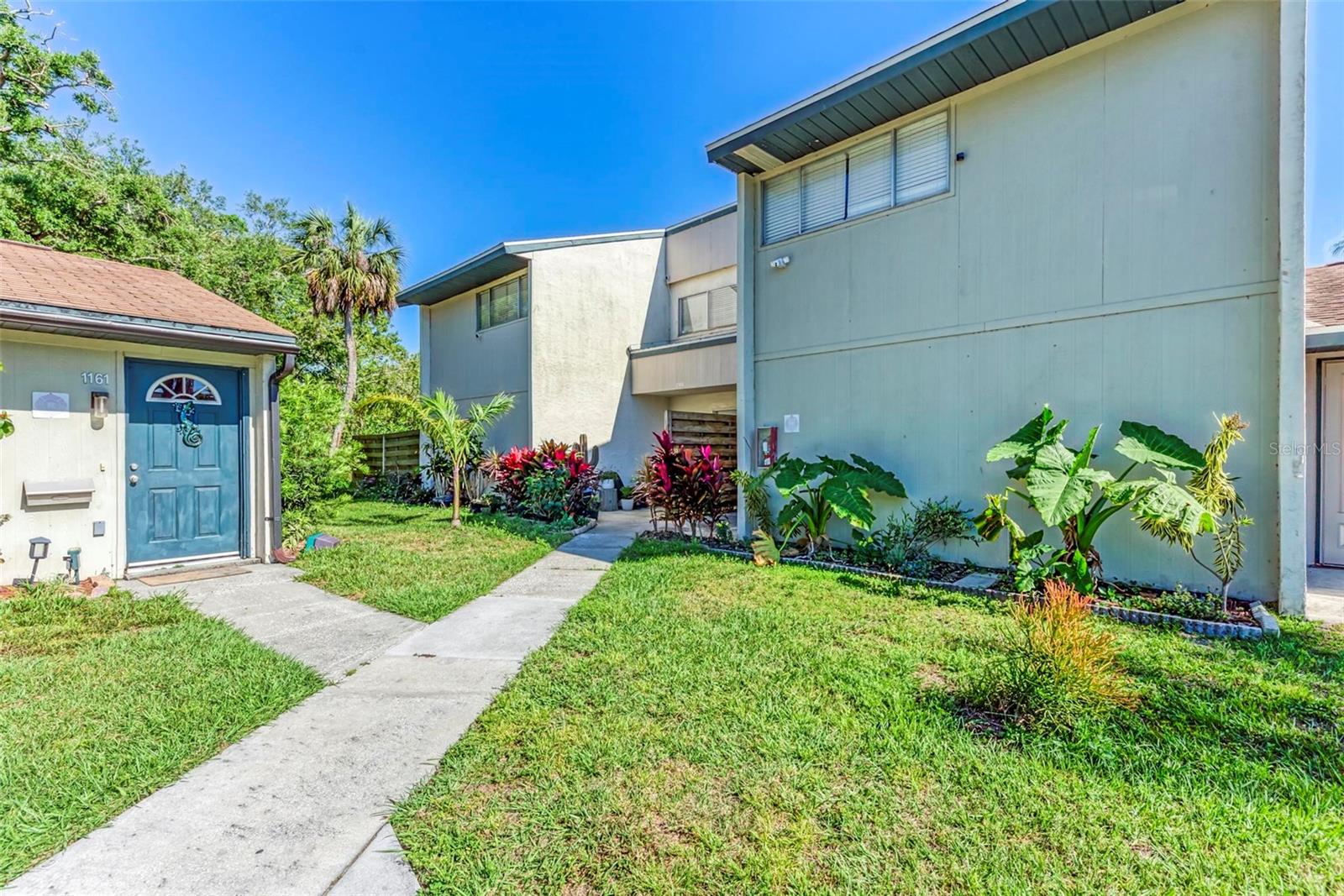5922 Doral Dr, Sarasota, Florida
List Price: $235,000
MLS Number:
A4156860
- Status: Sold
- Sold Date: Aug 25, 2016
- DOM: 73 days
- Square Feet: 1518
- Price / sqft: $155
- Bedrooms: 2
- Baths: 2
- Pool: Community
- Garage: 2
- City: SARASOTA
- Zip Code: 34243
- Year Built: 1986
Misc Info
Subdivision: Woodlake Villas Palm Aire 6, 7, 9
Annual Taxes: $1,688
Lot Size: Non-Applicable
Request the MLS data sheet for this property
Sold Information
CDD: $210,000
Sold Price per Sqft: $ 138.34 / sqft
Home Features
Interior: Eating Space In Kitchen, Living Room/Dining Room Combo, Master Bedroom Downstairs, Open Floor Plan, Split Bedroom, Volume Ceilings
Kitchen: Breakfast Bar
Appliances: Dishwasher, Dryer, Electric Water Heater, Microwave Hood, Range
Flooring: Carpet, Ceramic Tile
Master Bath Features: Bath w Spa/Hydro Massage Tub, Tub with Separate Shower Stall
Air Conditioning: Central Air
Exterior: Sliding Doors, Irrigation System
Garage Features: Driveway, Garage Door Opener
Room Dimensions
- Map
- Street View



























