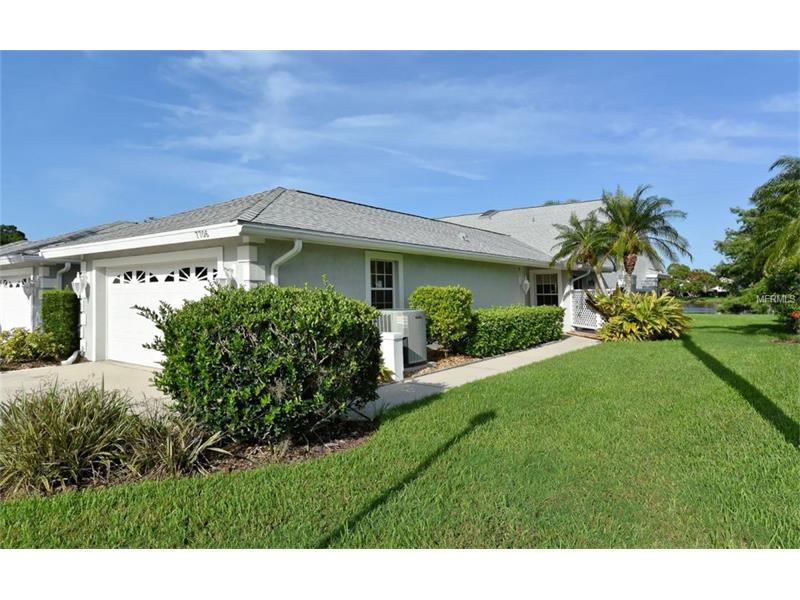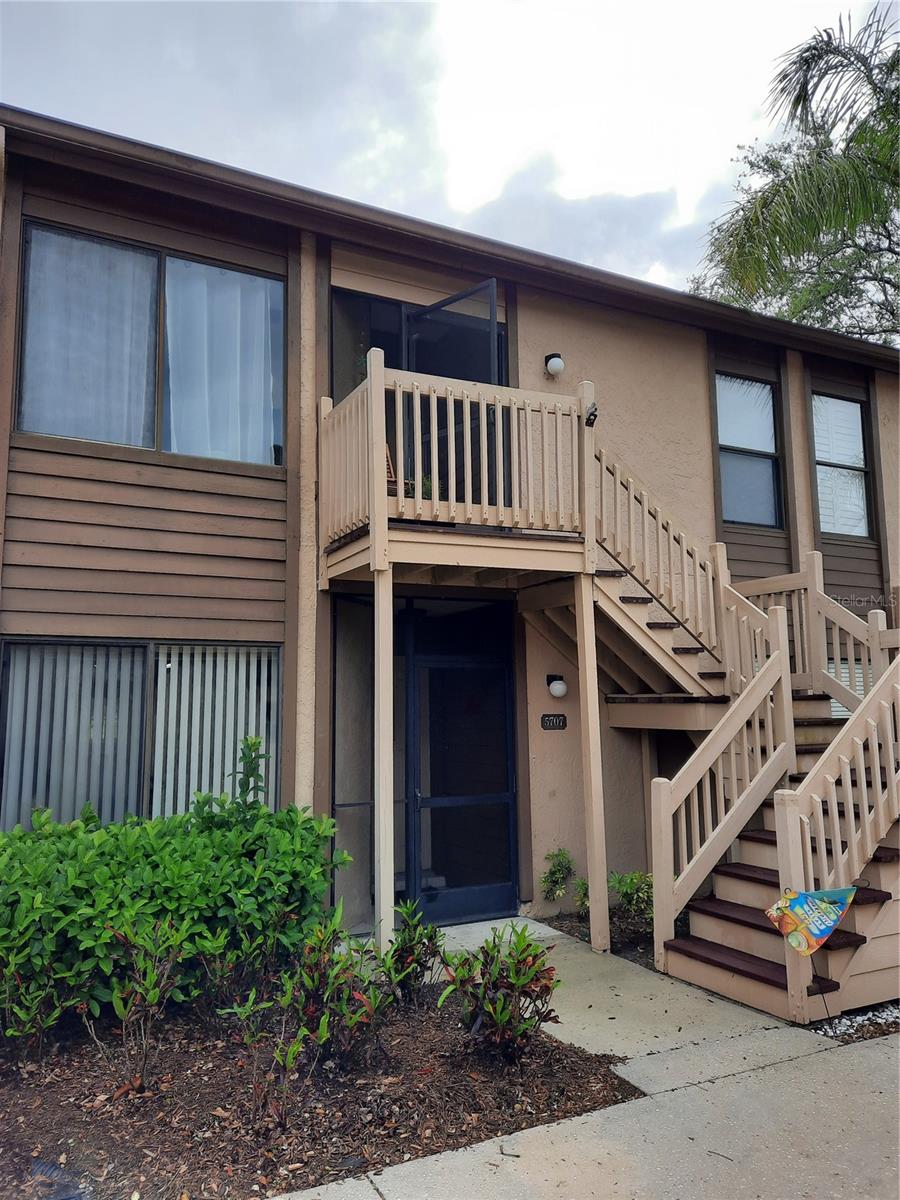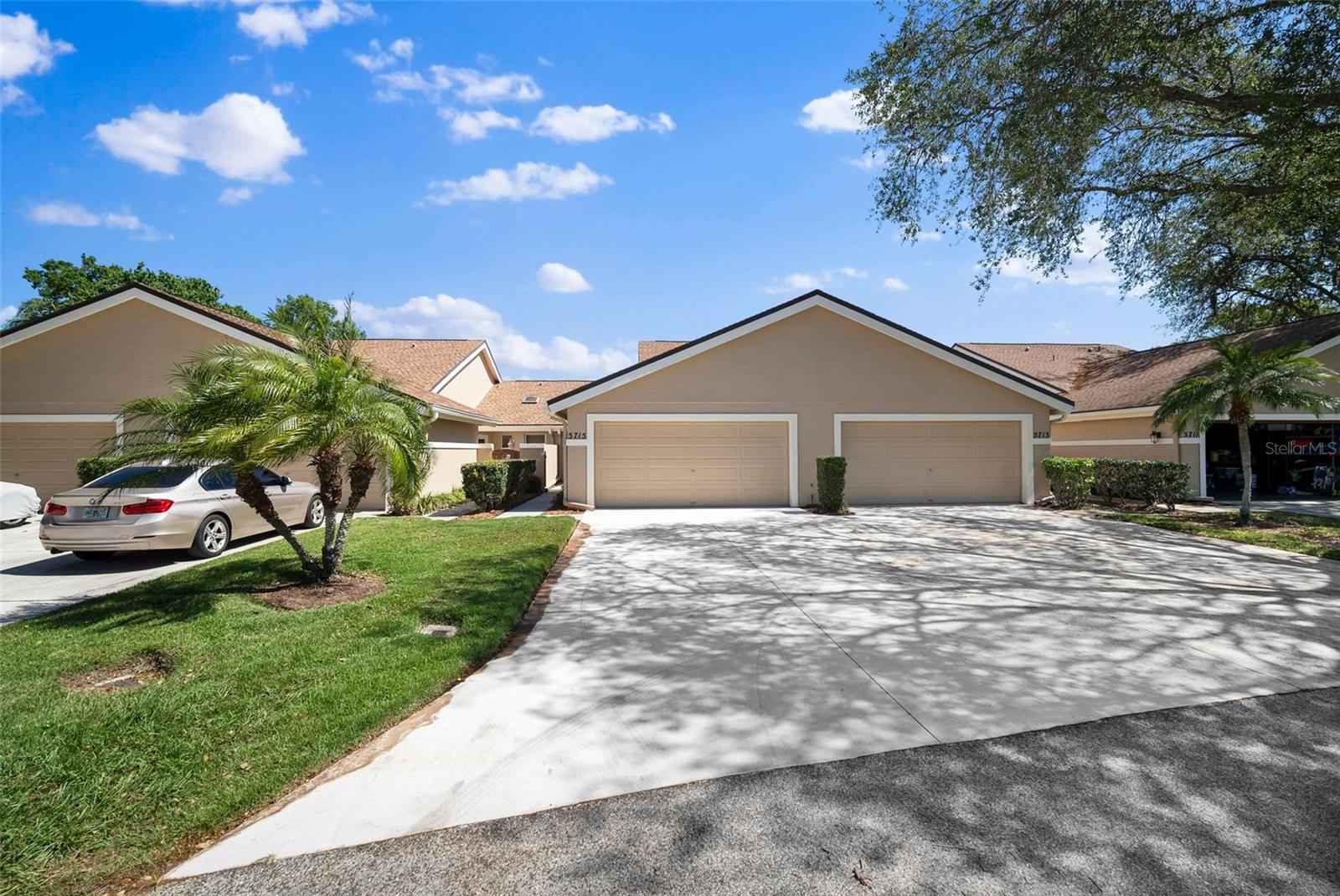7706 Palm Aire Ln, Sarasota, Florida
List Price: $332,500
MLS Number:
A4157377
- Status: Sold
- Sold Date: Sep 22, 2016
- DOM: 68 days
- Square Feet: 1872
- Price / sqft: $178
- Bedrooms: 3
- Baths: 2
- Pool: Community
- Garage: 2
- City: SARASOTA
- Zip Code: 34243
- Year Built: 1989
Misc Info
Subdivision: Club Villas At Palm Aire X
Annual Taxes: $2,994
Water Front: Lake
Water View: Lake
Water Access: Lake
Lot Size: Non-Applicable
Request the MLS data sheet for this property
Sold Information
CDD: $322,000
Sold Price per Sqft: $ 172.01 / sqft
Home Features
Interior: Eating Space In Kitchen, Living Room/Dining Room Combo, Open Floor Plan, Volume Ceilings
Kitchen: Breakfast Bar, Closet Pantry
Appliances: Dishwasher, Disposal, Dryer, Electric Water Heater, Microwave, Range, Refrigerator, Washer
Flooring: Tile, Wood
Master Bath Features: Bath w Spa/Hydro Massage Tub, Dual Sinks, Tub with Separate Shower Stall
Air Conditioning: Central Air
Exterior: Irrigation System
Garage Features: Garage Door Opener
Pool Type: Gunite/Concrete, Heated Pool
Room Dimensions
- Map
- Street View



























