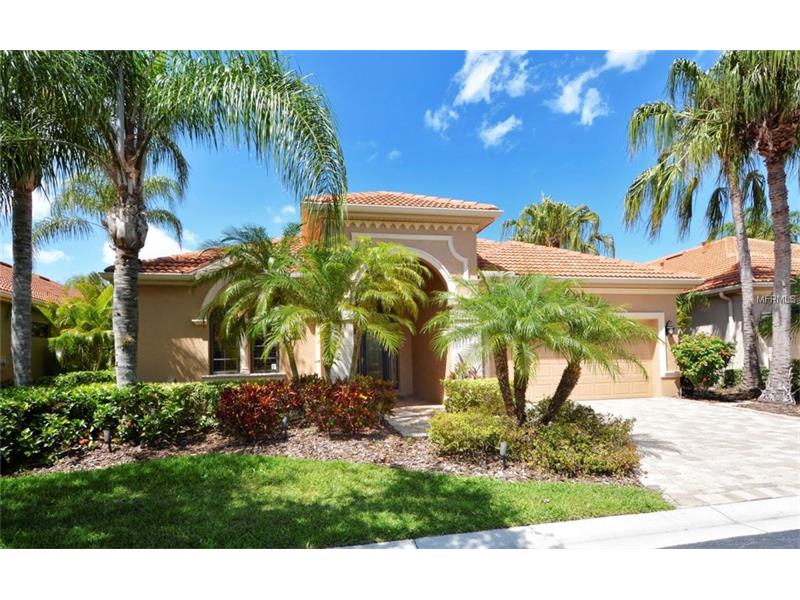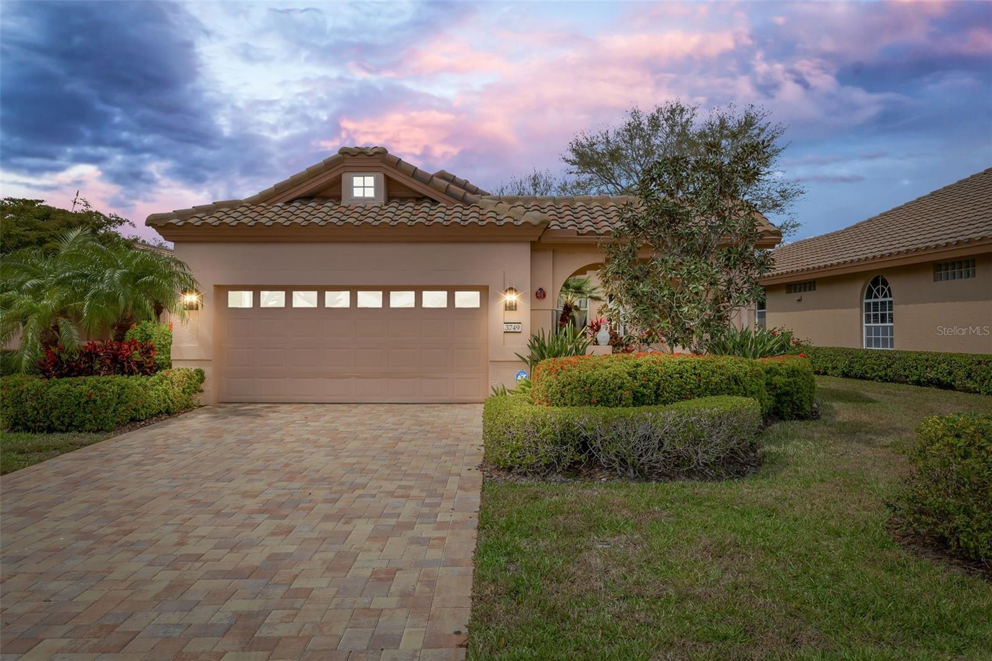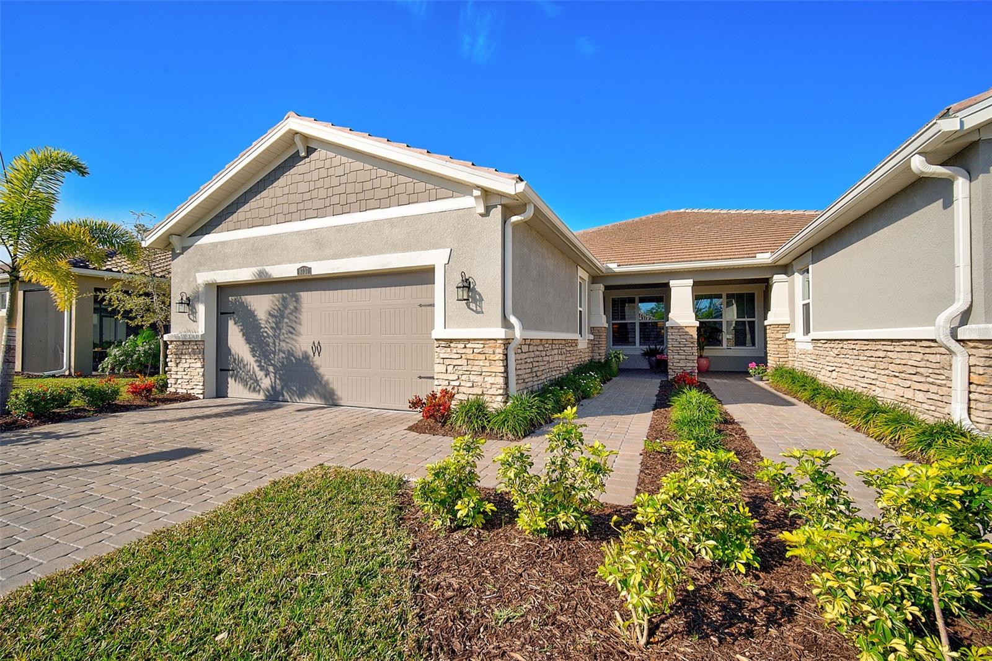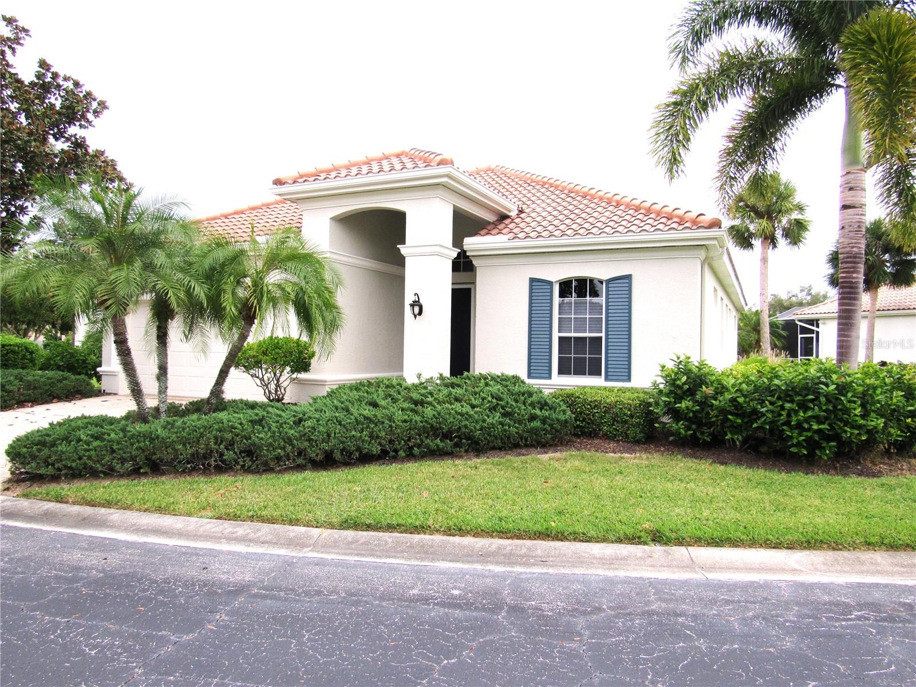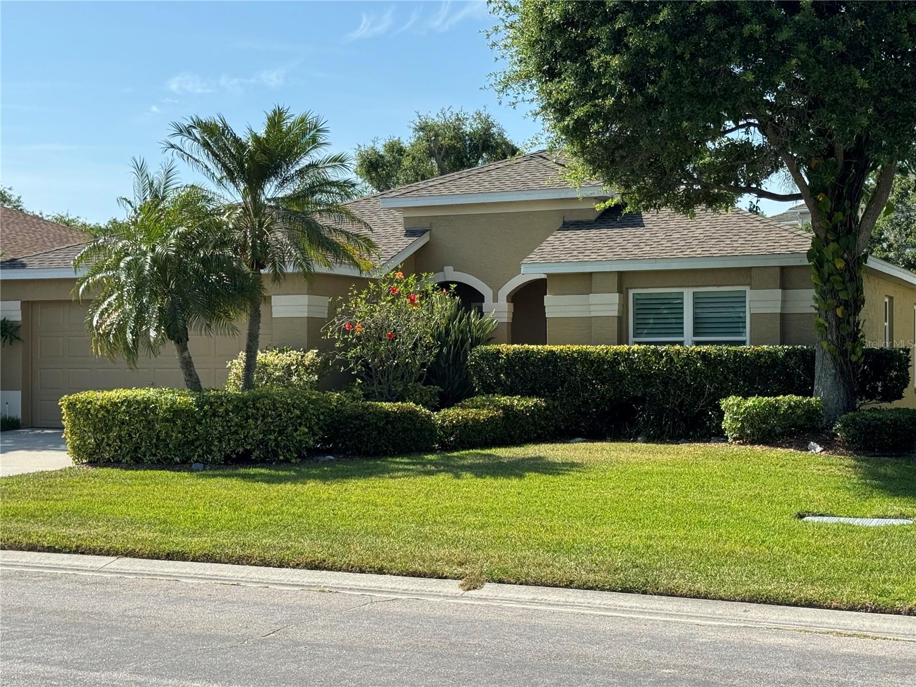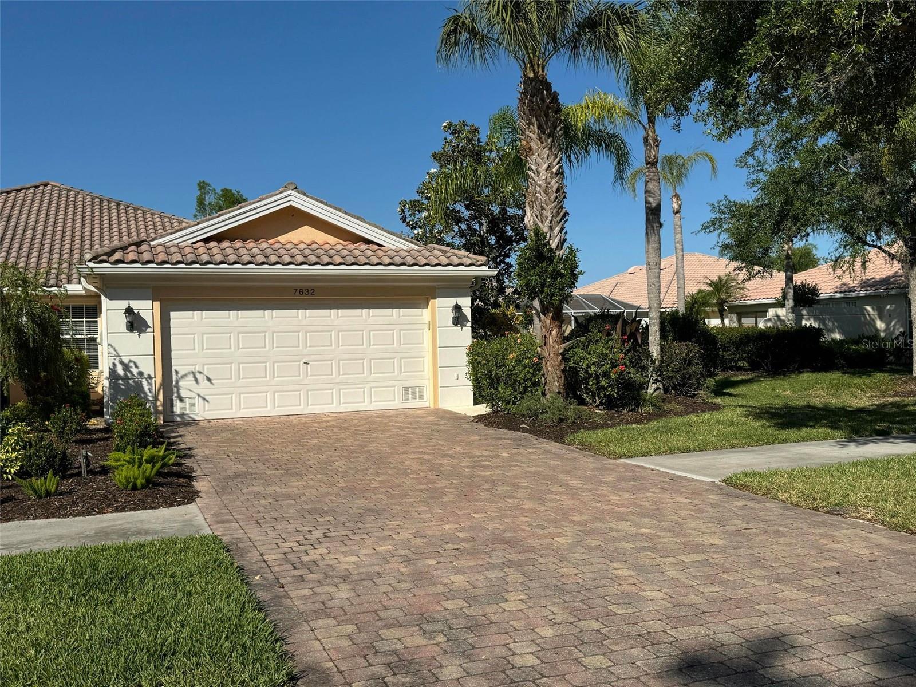5146 Cote Du Rhone Way, Sarasota, Florida
List Price: $569,900
MLS Number:
A4157760
- Status: Sold
- Sold Date: Nov 29, 2016
- DOM: 109 days
- Square Feet: 2578
- Price / sqft: $221
- Bedrooms: 3
- Baths: 2
- Half Baths: 1
- Pool: Community
- Garage: 2
- City: SARASOTA
- Zip Code: 34238
- Year Built: 2003
- HOA Fee: $445
- Payments Due: Monthly
Misc Info
Subdivision: Silver Oak
Annual Taxes: $4,540
HOA Fee: $445
HOA Payments Due: Monthly
Lot Size: Up to 10, 889 Sq. Ft.
Request the MLS data sheet for this property
Sold Information
CDD: $555,000
Sold Price per Sqft: $ 215.28 / sqft
Home Features
Interior: Breakfast Room Separate, Great Room
Kitchen: Breakfast Bar
Appliances: Dishwasher, Disposal, Dryer, Gas Water Heater, Microwave, Oven, Range, Refrigerator, Washer
Flooring: Ceramic Tile, Laminate
Master Bath Features: Bath w Spa/Hydro Massage Tub, Dual Sinks
Air Conditioning: Central Air
Exterior: Handicap Modified
Garage Features: Driveway, Garage Door Opener
Room Dimensions
- Dining: 13x13
- Kitchen: 12x16
- Dinette: 11x11
- Great Room: 20x18
- Master: 18x15
- Map
- Street View
