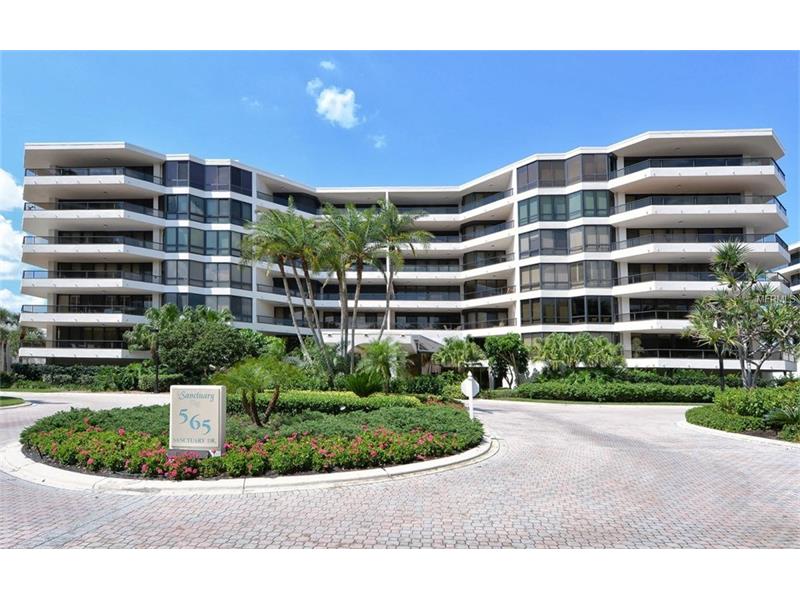565 Sanctuary Dr #b204, Longboat Key, Florida
List Price: $1,595,000
MLS Number:
A4158104
- Status: Sold
- Sold Date: Nov 29, 2016
- DOM: 104 days
- Square Feet: 3115
- Price / sqft: $512
- Bedrooms: 3
- Baths: 3
- Half Baths: 1
- Pool: Community
- Garage: 1
- City: LONGBOAT KEY
- Zip Code: 34228
- Year Built: 1989
Misc Info
Subdivision: Sanctuary Ii
Annual Taxes: $17,725
Water Front: Beach - Private, Gulf/Ocean
Water View: Beach, Gulf/Ocean - Full
Water Access: Beach - Private, Gulf/Ocean
Lot Size: Non-Applicable
Request the MLS data sheet for this property
Sold Information
CDD: $1,505,000
Sold Price per Sqft: $ 483.15 / sqft
Home Features
Interior: Eating Space In Kitchen, Formal Dining Room Separate, Living Room/Dining Room Combo, Master Bedroom Downstairs, Open Floor Plan, Split Bedroom
Kitchen: Closet Pantry, Island
Appliances: Dishwasher, Disposal, Dryer, Electric Water Heater, Freezer, Microwave, Oven, Range, Refrigerator, Washer
Flooring: Carpet, Ceramic Tile, Marble
Master Bath Features: Dual Sinks, Tub with Separate Shower Stall
Air Conditioning: Central Air, Zoned
Exterior: Sliding Doors, Balcony, Hurricane Shutters, Lighting
Garage Features: Assigned, Covered, Garage Door Opener, Guest, Open, Secured, Underground
Pool Type: Gunite/Concrete, Heated Pool, Heated Spa, In Ground, Spa
Room Dimensions
Schools
- Elementary: Southside Elementary
- Middle: Booker Middle
- High: Booker High
- Map
- Street View

























