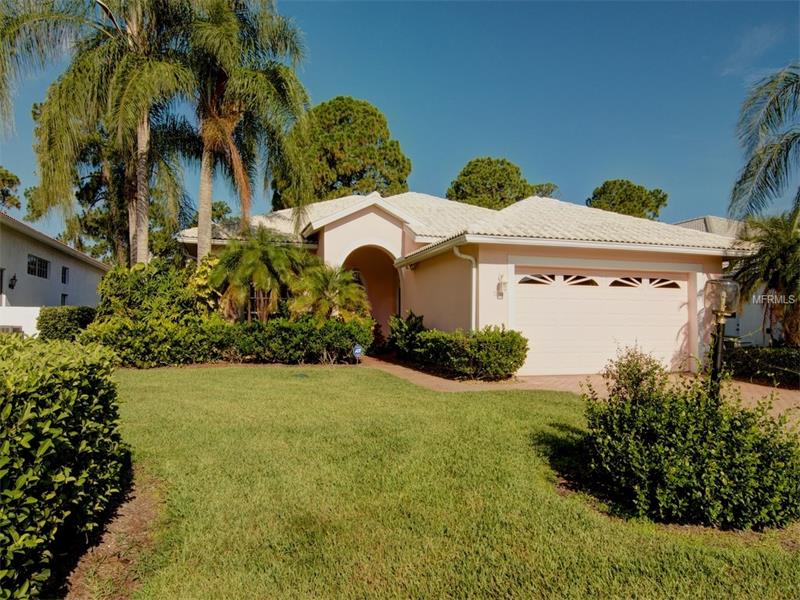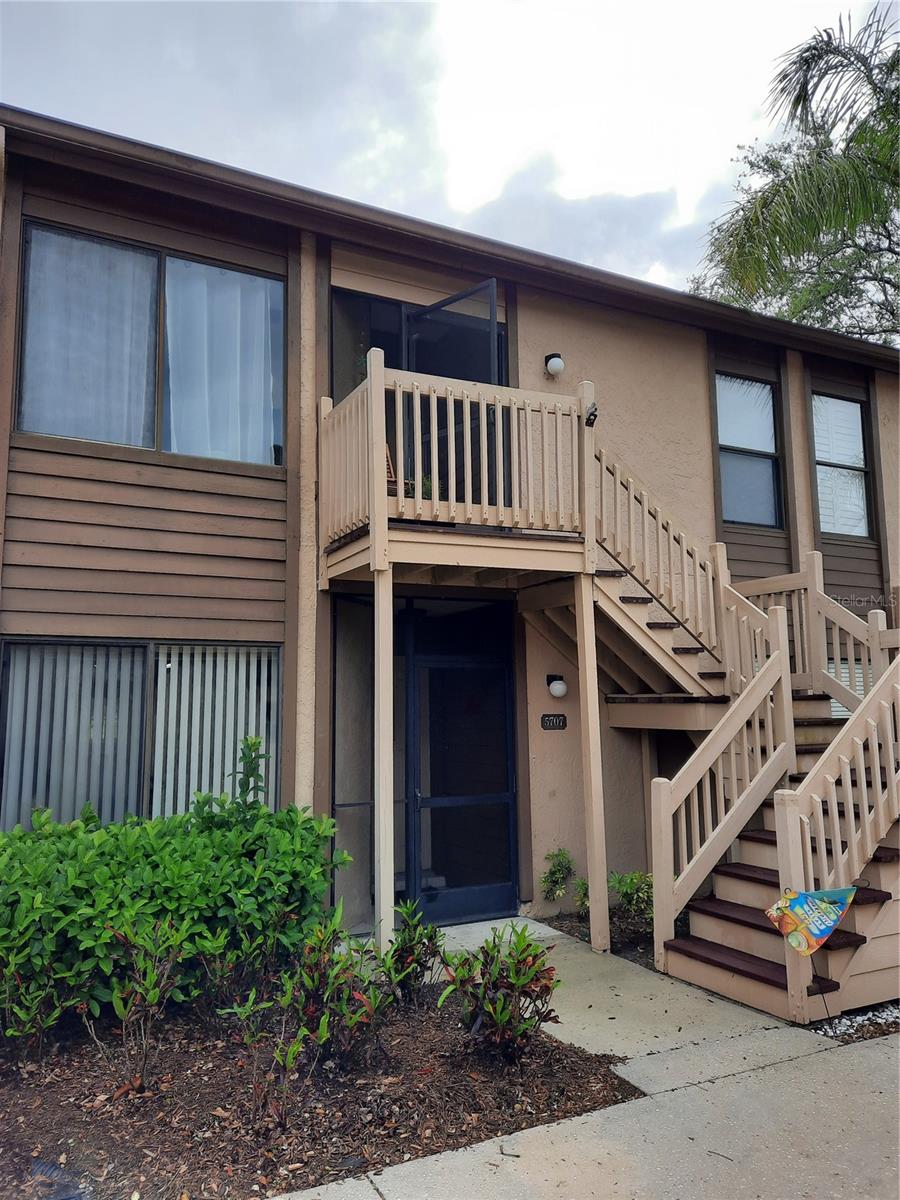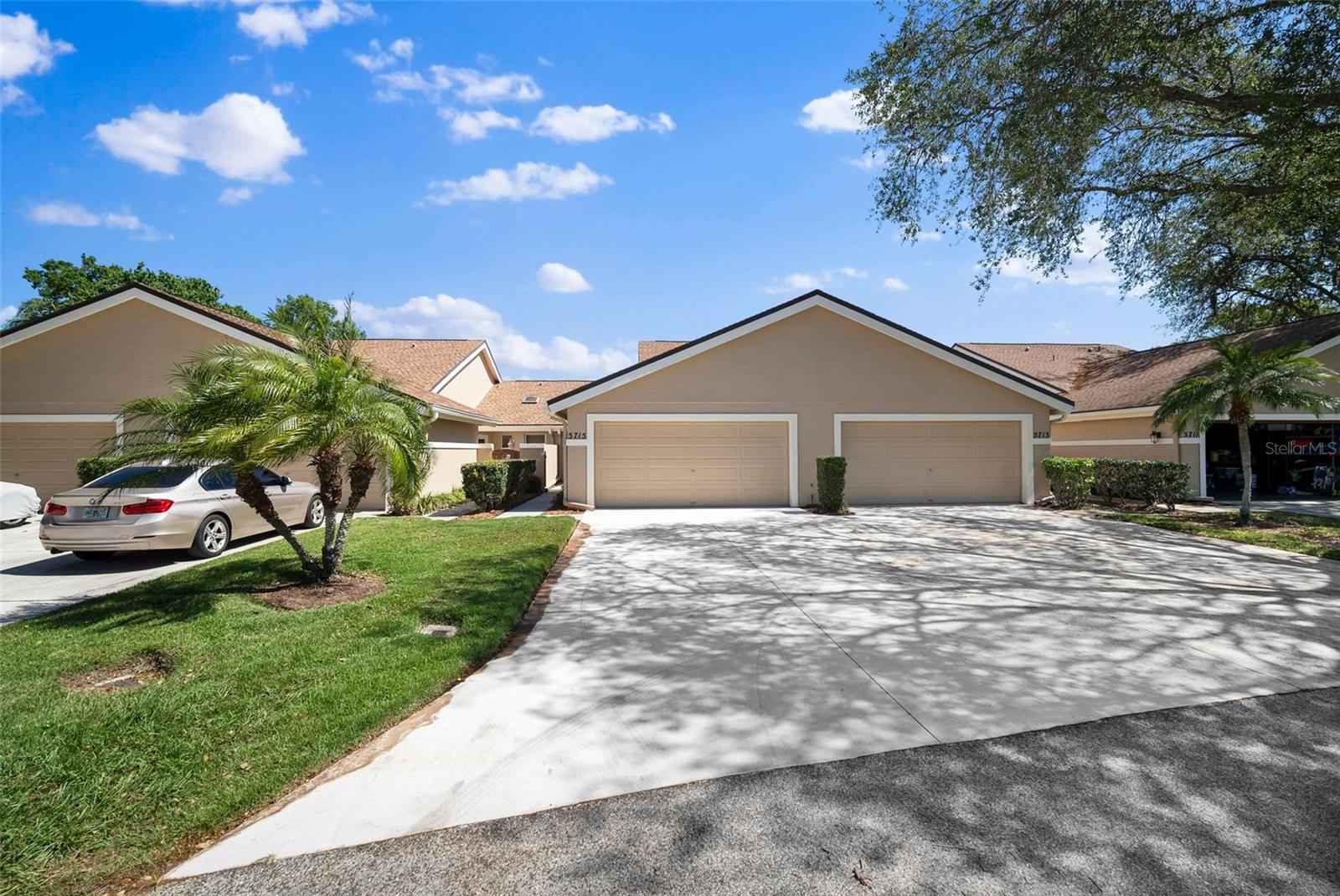7434 Fairlinks Ct, Sarasota, Florida
List Price: $330,000
MLS Number:
A4158380
- Status: Sold
- Sold Date: Oct 31, 2016
- DOM: 123 days
- Square Feet: 1810
- Price / sqft: $182
- Bedrooms: 3
- Baths: 2
- Pool: Private
- Garage: 2
- City: SARASOTA
- Zip Code: 34243
- Year Built: 1992
- HOA Fee: $500
- Payments Due: Quarterly
Misc Info
Subdivision: Fairway Lakes At Palm Aire
Annual Taxes: $2,597
HOA Fee: $500
HOA Payments Due: Quarterly
Lot Size: Up to 10, 889 Sq. Ft.
Request the MLS data sheet for this property
Sold Information
CDD: $302,000
Sold Price per Sqft: $ 166.85 / sqft
Home Features
Interior: Eating Space In Kitchen, Great Room, Living Room/Great Room, Master Bedroom Downstairs, Open Floor Plan, Split Bedroom, Volume Ceilings
Kitchen: Breakfast Bar, Closet Pantry, Pantry
Appliances: Built-In Oven, Dishwasher, Disposal, Dryer, Electric Water Heater, Microwave, Range, Refrigerator, Washer
Flooring: Ceramic Tile, Laminate
Master Bath Features: Bidet, Dual Sinks, Tub with Separate Shower Stall
Air Conditioning: Central Air
Exterior: Sliding Doors, Irrigation System, Rain Gutters, Sprinkler Metered
Garage Features: Garage Door Opener, In Garage, Off Street
Pool Type: Gunite/Concrete, In Ground, Pool Sweep, Screen Enclosure
Room Dimensions
- Room 3: 13x11
Schools
- Elementary: Braden River Elementary
- Middle: Braden River Middle
- High: Braden River High
- Map
- Street View



















