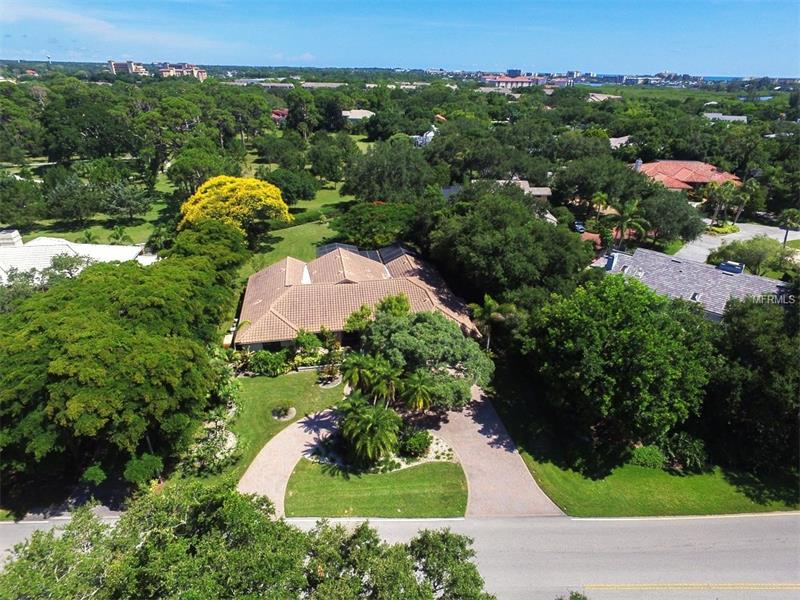1650 Landings Blvd, Sarasota, Florida
List Price: $725,000
MLS Number:
A4158580
- Status: Sold
- Sold Date: Dec 06, 2016
- DOM: 132 days
- Square Feet: 3302
- Price / sqft: $220
- Bedrooms: 3
- Baths: 3
- Pool: Private
- Garage: 2
- City: SARASOTA
- Zip Code: 34231
- Year Built: 1984
- HOA Fee: $1,163
- Payments Due: Annually
Misc Info
Subdivision: The Landings
Annual Taxes: $5,455
HOA Fee: $1,163
HOA Payments Due: Annually
Lot Size: 1/2 Acre to 1 Acre
Request the MLS data sheet for this property
Sold Information
CDD: $660,000
Sold Price per Sqft: $ 199.88 / sqft
Home Features
Interior: Breakfast Room Separate, Formal Dining Room Separate, Formal Living Room Separate, Kitchen/Family Room Combo, Master Bedroom Downstairs, Open Floor Plan, Volume Ceilings
Kitchen: Breakfast Bar, Island, Walk In Pantry
Appliances: Bar Fridge, Dishwasher, Disposal, Dryer, Exhaust Fan, Microwave, Oven, Range, Refrigerator, Wine Refrigerator
Flooring: Carpet, Ceramic Tile
Master Bath Features: Bidet, Dual Sinks, Garden Bath
Air Conditioning: Central Air, Zoned
Exterior: French Doors, Sliding Doors, Irrigation System, Lighting, Rain Gutters
Garage Features: Circular Driveway, Driveway, Oversized
Pool Type: Heated Pool, In Ground, Pool Sweep, Screen Enclosure
Pool Size: 28x13
Room Dimensions
- Living Room: 20x17
- Dining: 16x13
- Kitchen: 16x16
- Dinette: 9x8
- Family: 20x19
Schools
- Elementary: Phillippi Shores Elementa
- Middle: Brookside Middle
- High: Riverview High
- Map
- Street View

























