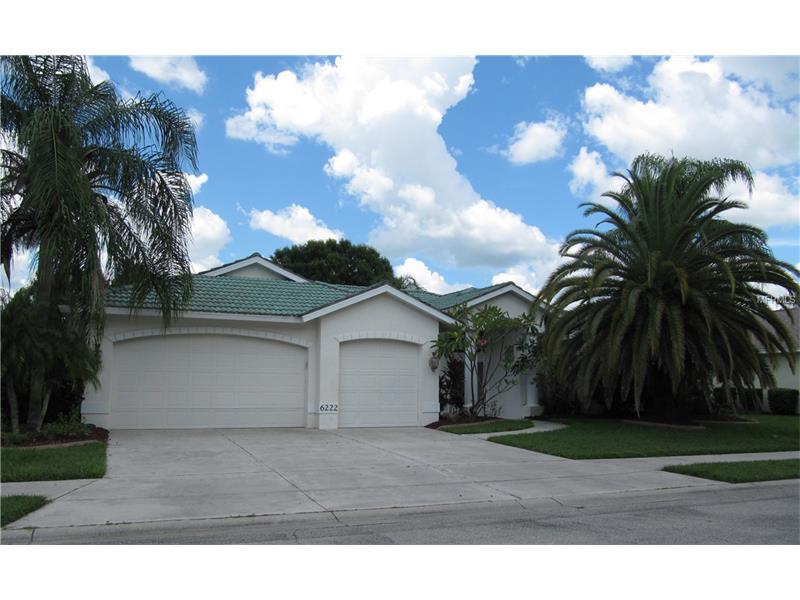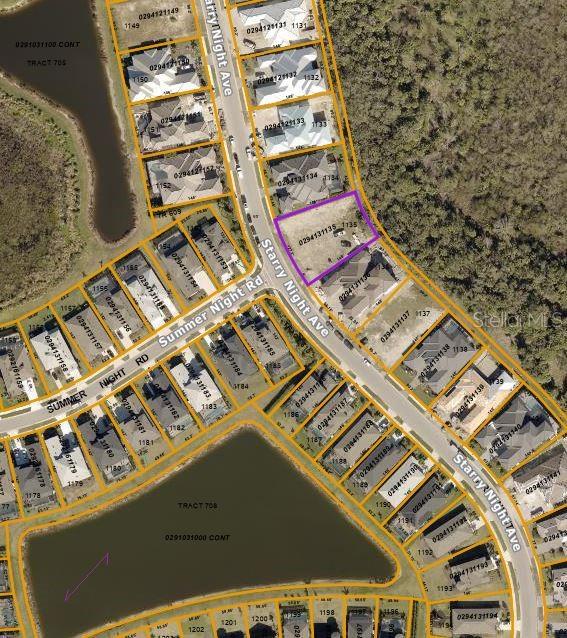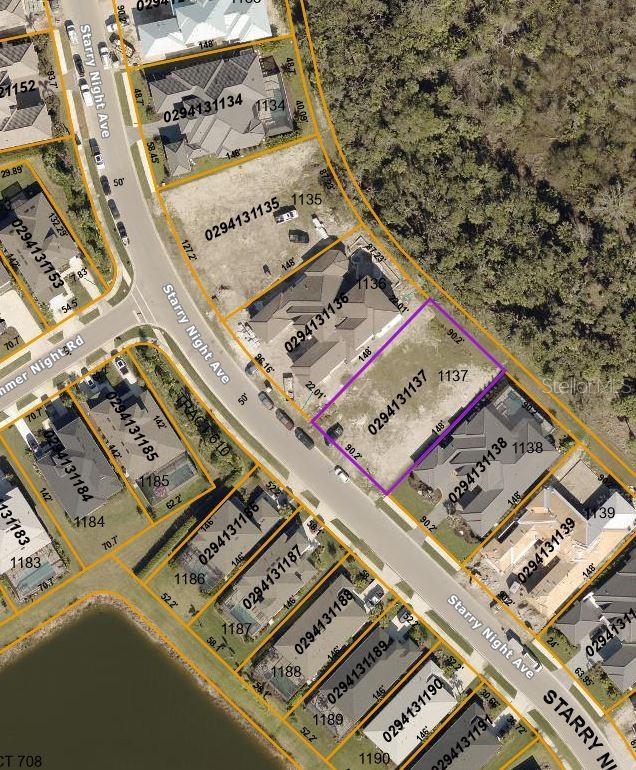6222 Aventura Dr, Sarasota, Florida
List Price: $449,900
MLS Number:
A4159362
- Status: Sold
- Sold Date: Oct 31, 2016
- DOM: 108 days
- Square Feet: 2474
- Price / sqft: $182
- Bedrooms: 4
- Baths: 3
- Pool: Private
- Garage: 3
- City: SARASOTA
- Zip Code: 34241
- Year Built: 1995
- HOA Fee: $200
- Payments Due: Quarterly
Misc Info
Subdivision: Eastlake
Annual Taxes: $4,454
HOA Fee: $200
HOA Payments Due: Quarterly
Water Front: Lake
Water View: Lake
Water Access: Lake
Lot Size: Up to 10, 889 Sq. Ft.
Request the MLS data sheet for this property
Sold Information
CDD: $410,000
Sold Price per Sqft: $ 165.72 / sqft
Home Features
Interior: Eating Space In Kitchen, Kitchen/Family Room Combo, Living Room/Dining Room Combo, Master Bedroom Downstairs, Open Floor Plan, Split Bedroom, Volume Ceilings
Kitchen: Breakfast Bar, Closet Pantry, Desk Built In, Island
Appliances: Convection Oven, Dishwasher, Disposal, Dryer, Electric Water Heater, Exhaust Fan, Microwave Hood, Range, Refrigerator, Washer
Flooring: Carpet, Ceramic Tile
Master Bath Features: Bath w Spa/Hydro Massage Tub, Dual Sinks, Tub with Separate Shower Stall
Fireplace: Family Room, Gas
Air Conditioning: Central Air
Exterior: Sliding Doors, Irrigation System, Outdoor Kitchen
Garage Features: Covered, Driveway, Garage Door Opener
Pool Type: Gunite/Concrete, Heated Pool, Heated Spa, In Ground, Outside Bath Access, Screen Enclosure
Pool Size: 14 x 22
Room Dimensions
- Living Room: 12x15
- Dining: 11x15
- Kitchen: 11x15
- Family: 15x14
- Master: 12x19
Schools
- Elementary: Lakeview Elementary
- Middle: Sarasota Middle
- High: Riverview High
- Map
- Street View





















