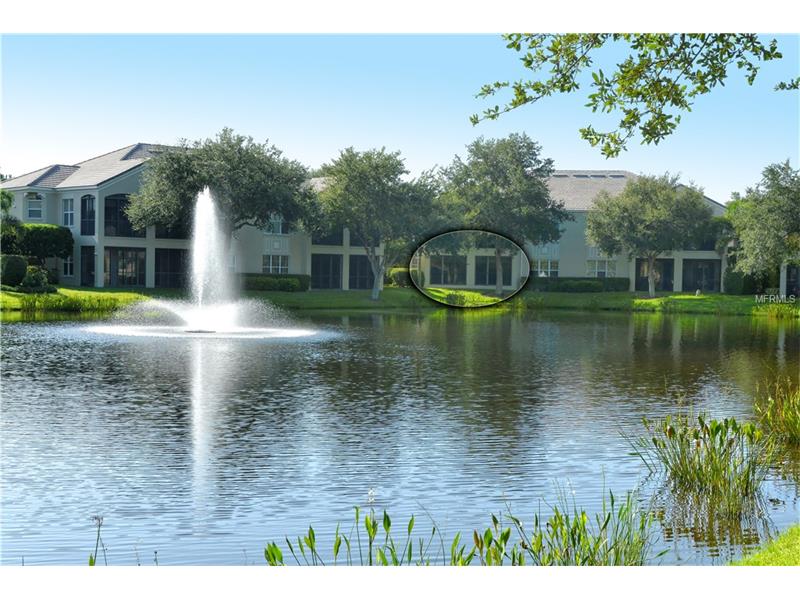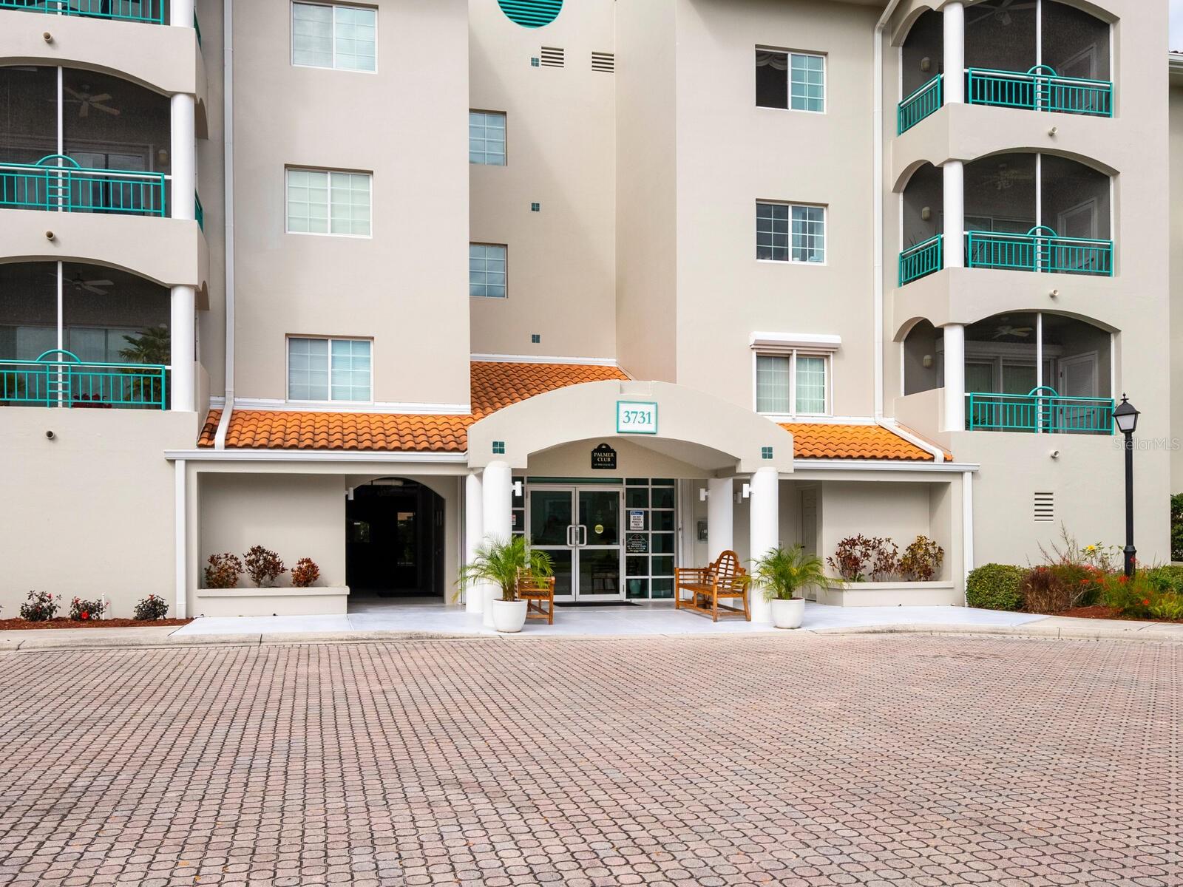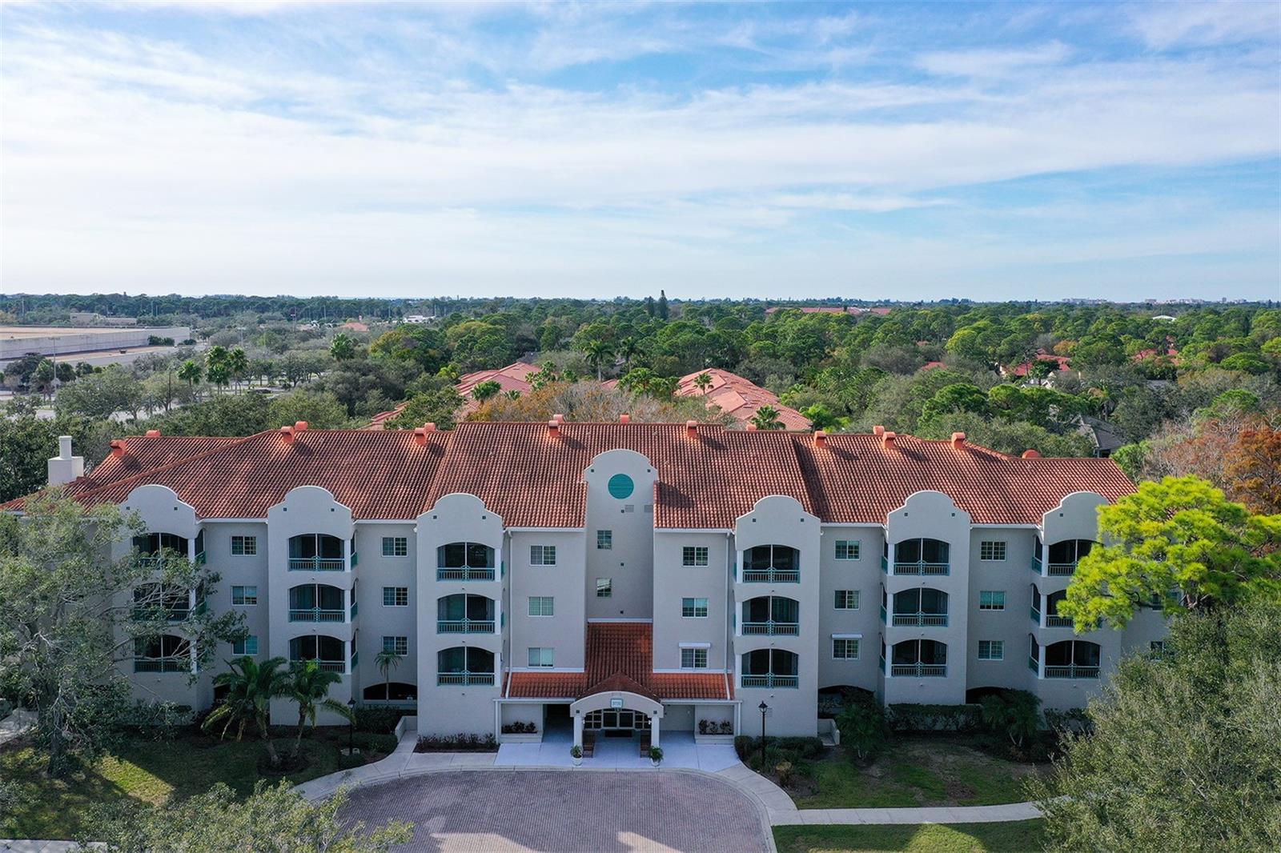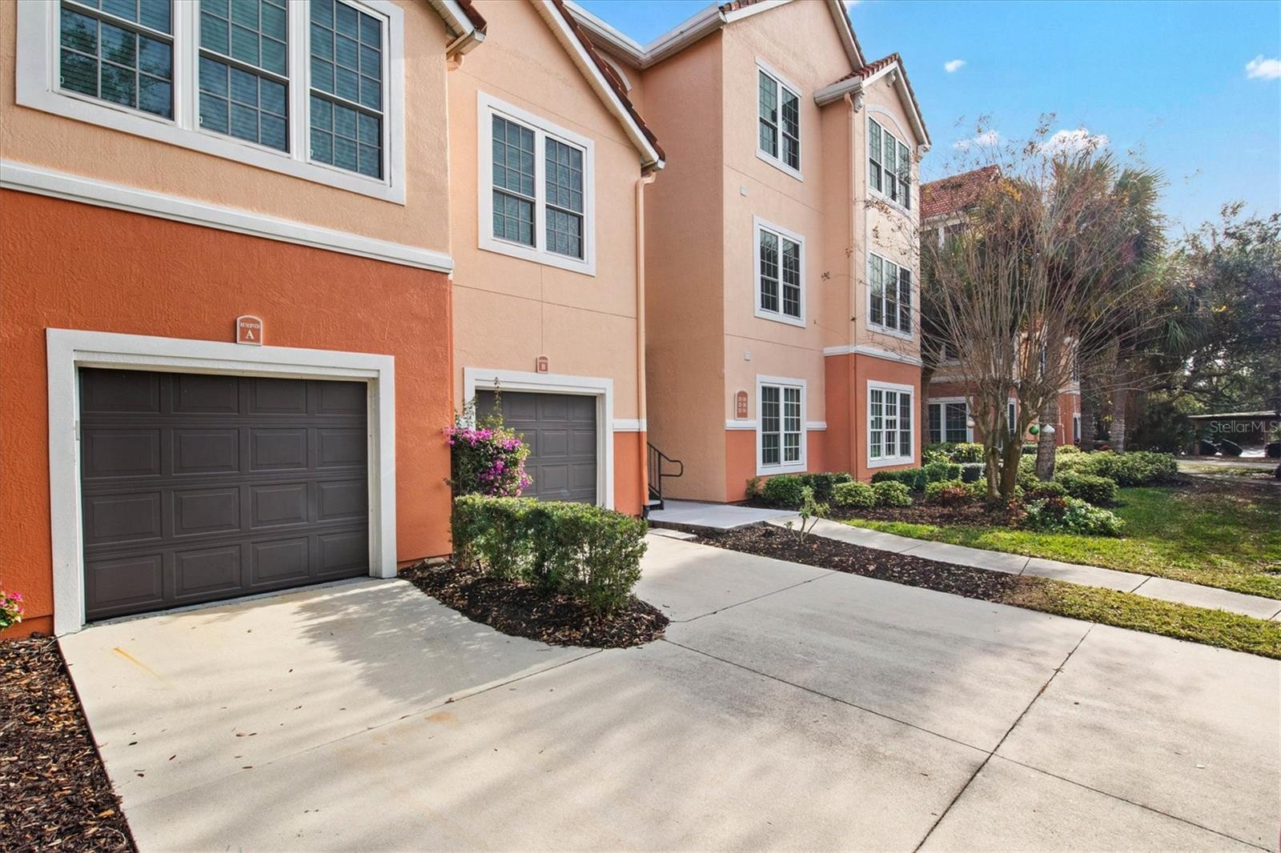5254 Bouchard ##, Sarasota, Florida
List Price: $299,900
MLS Number:
A4161097
- Status: Sold
- Sold Date: Oct 26, 2016
- DOM: 53 days
- Square Feet: 1798
- Price / sqft: $167
- Bedrooms: 2
- Baths: 2
- Pool: Community
- Garage: 2
- City: SARASOTA
- Zip Code: 34238
- Year Built: 1999
Misc Info
Subdivision: Botanica - Bouchard Gardens
Annual Taxes: $2,878
Water Front: Lake
Water View: Pond
Water Access: Lake
Request the MLS data sheet for this property
Sold Information
CDD: $285,000
Sold Price per Sqft: $ 158.51 / sqft
Home Features
Interior: Eating Space In Kitchen, Living Room/Dining Room Combo
Kitchen: Breakfast Bar, Pantry
Appliances: Dishwasher, Disposal, Dryer, Electric Water Heater, Freezer, Kitchen Reverse Osmosis System, Microwave, Range, Refrigerator, Washer
Flooring: Carpet, Ceramic Tile
Master Bath Features: Dual Sinks, Shower No Tub
Air Conditioning: Central Air
Exterior: Sliding Doors, Irrigation System, Lighting, Rain Gutters
Garage Features: Driveway, Garage Door Opener, Guest
Pool Type: Gunite/Concrete, Heated Pool, In Ground, Outside Bath Access
Room Dimensions
Schools
- Elementary: Ashton Elementary
- Middle: Sarasota Middle
- High: Riverview High
- Map
- Street View




























