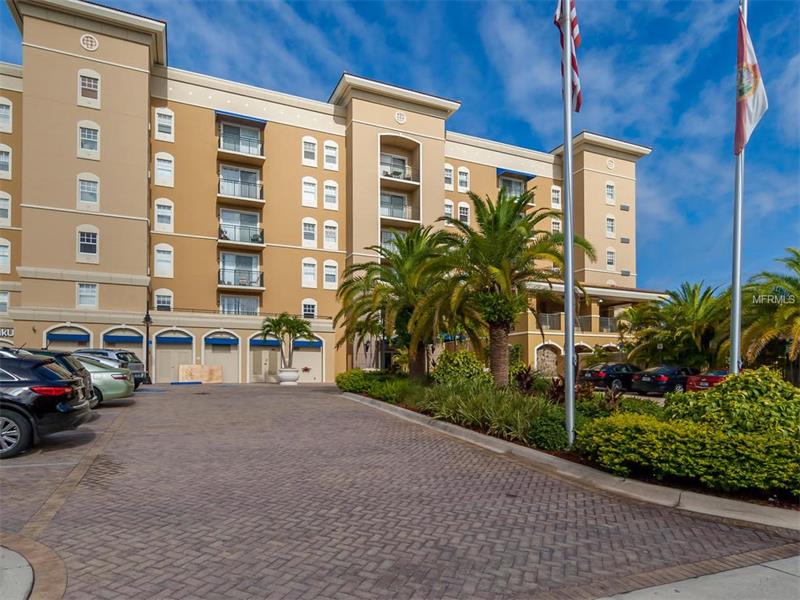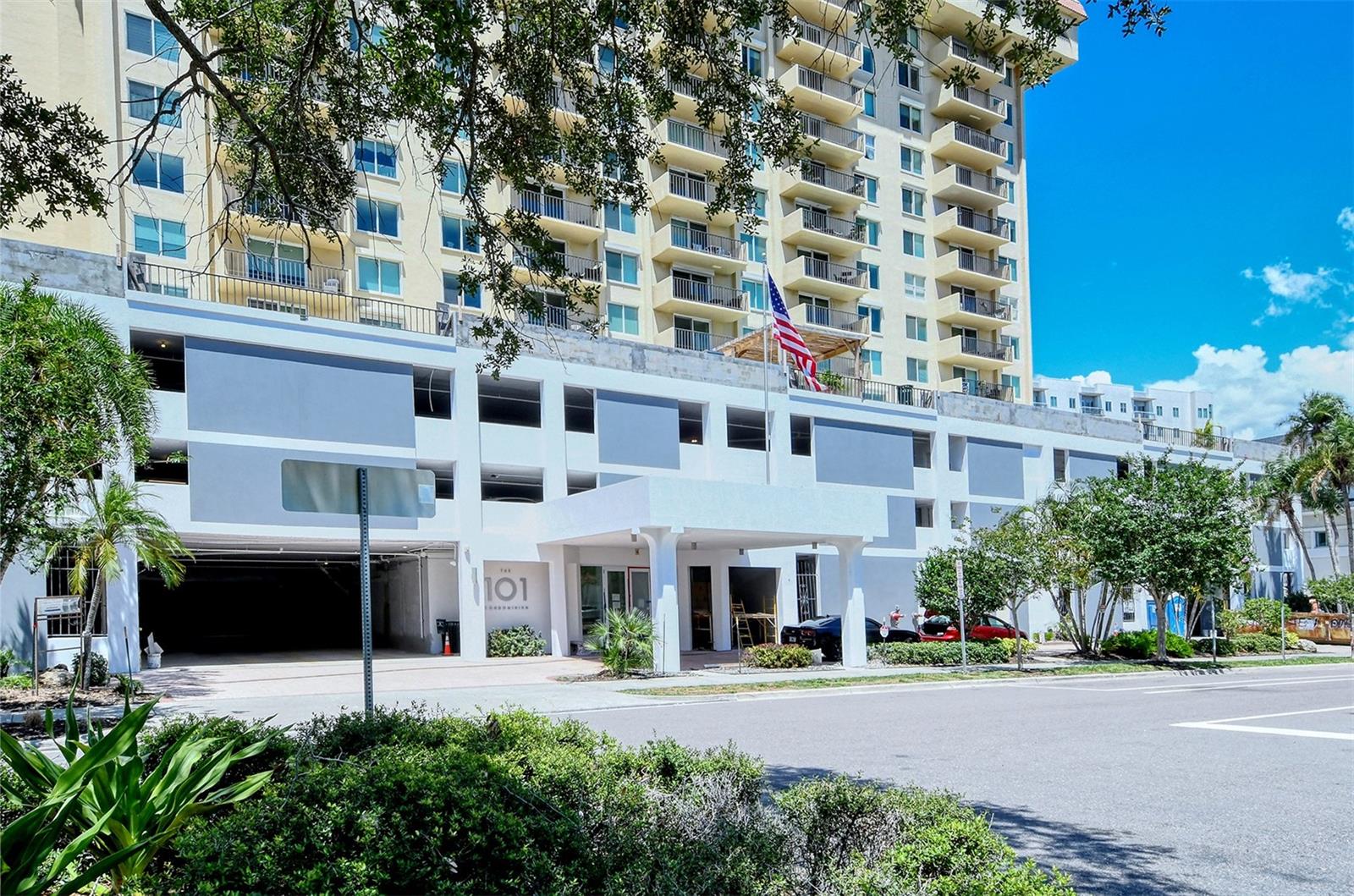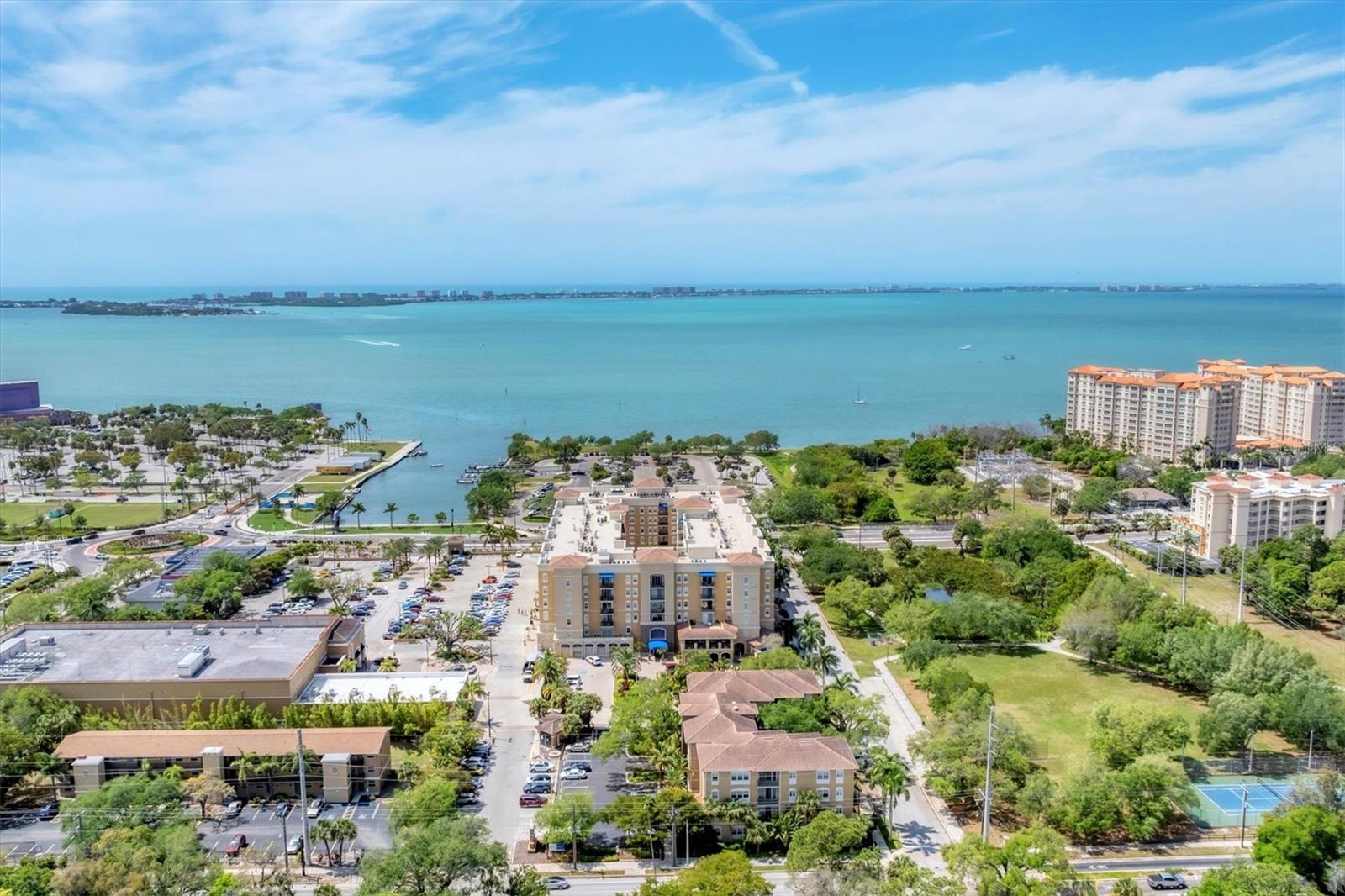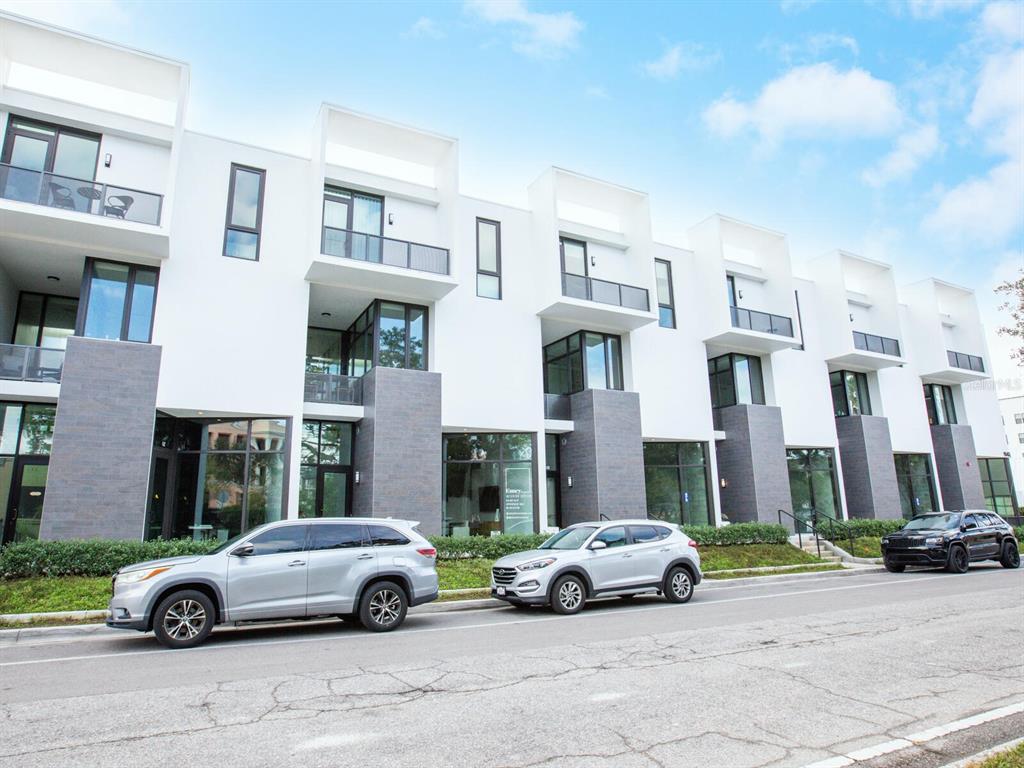1064 N Tamiami Trl #1622, Sarasota, Florida
List Price: $579,000
MLS Number:
A4161170
- Status: Sold
- Sold Date: Nov 29, 2016
- DOM: 84 days
- Square Feet: 1890
- Price / sqft: $306
- Bedrooms: 3
- Baths: 3
- Pool: Community
- Garage: 2
- City: SARASOTA
- Zip Code: 34236
- Year Built: 2007
Misc Info
Subdivision: Broadway Promenade
Annual Taxes: $4,299
Lot Size: Up to 10, 889 Sq. Ft.
Request the MLS data sheet for this property
Sold Information
CDD: $552,500
Sold Price per Sqft: $ 292.33 / sqft
Home Features
Interior: Great Room, Open Floor Plan, Split Bedroom, Volume Ceilings
Kitchen: Breakfast Bar, Walk In Pantry
Appliances: Dishwasher, Disposal, Double Oven, Electric Water Heater, Microwave, Range, Refrigerator, Tankless Water Heater, Water Softener Owned
Flooring: Marble, Tile, Wood
Master Bath Features: Dual Sinks, Garden Bath, Tub with Separate Shower Stall
Fireplace: Electric, Family Room, Master Bedroom
Air Conditioning: Central Air
Exterior: Sliding Doors, Balcony
Garage Features: Assigned, Covered, Garage Door Opener
Pool Type: Heated Pool, Heated Spa, In Ground
Room Dimensions
Schools
- Middle: Booker Middle
- High: Booker High
- Map
- Street View




























