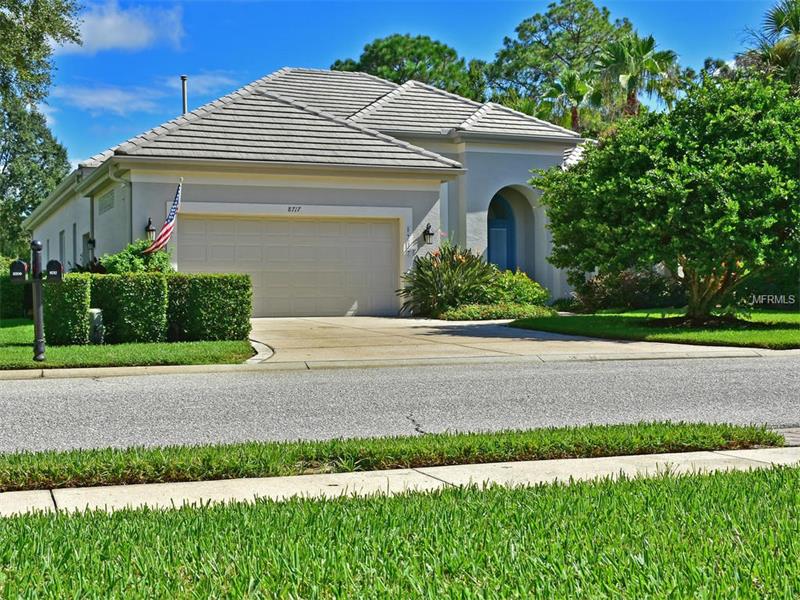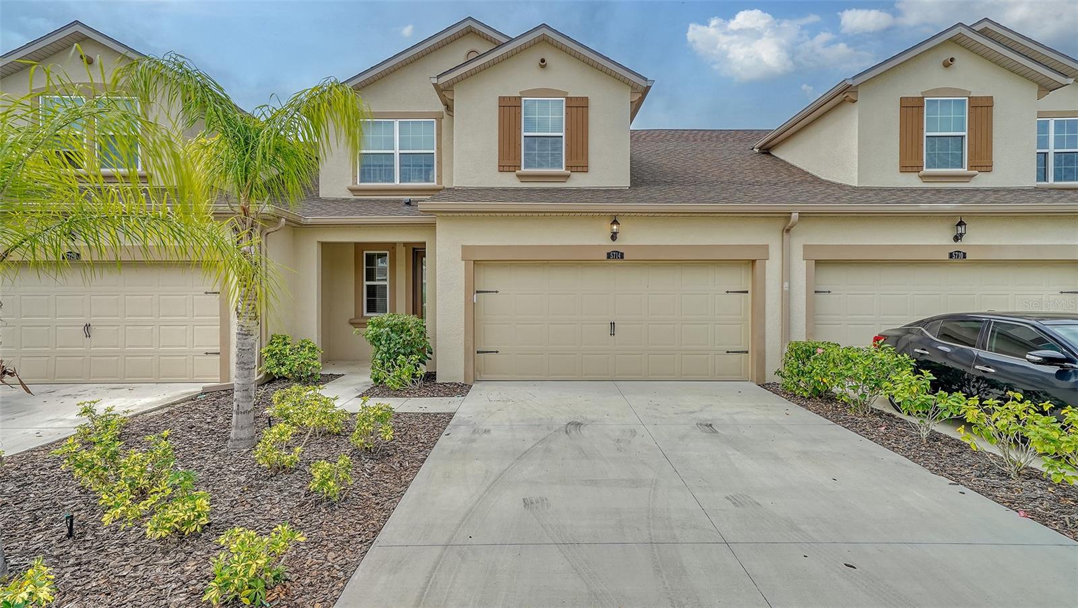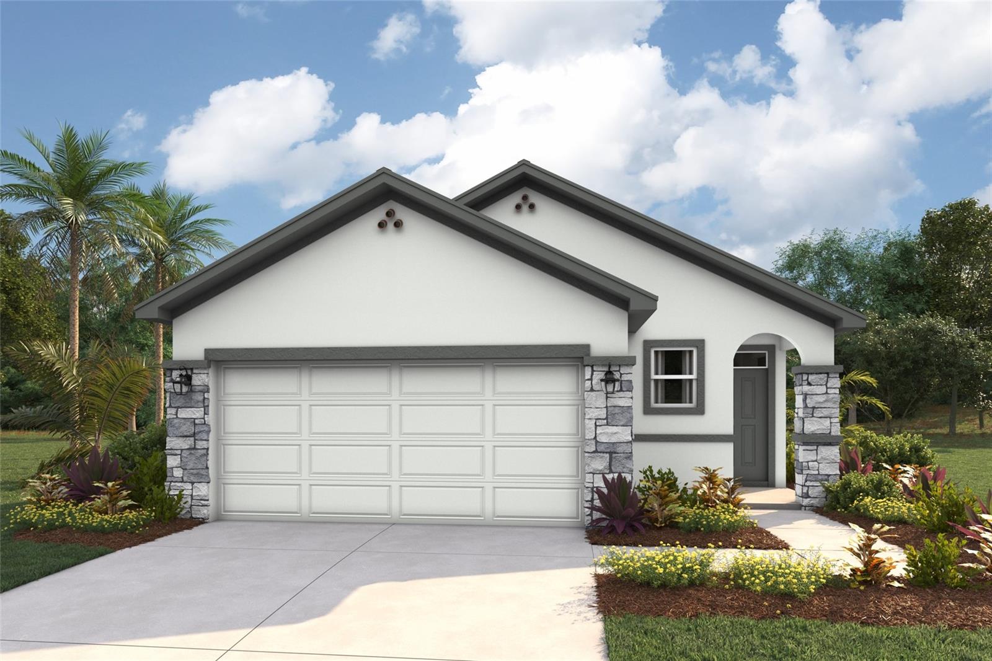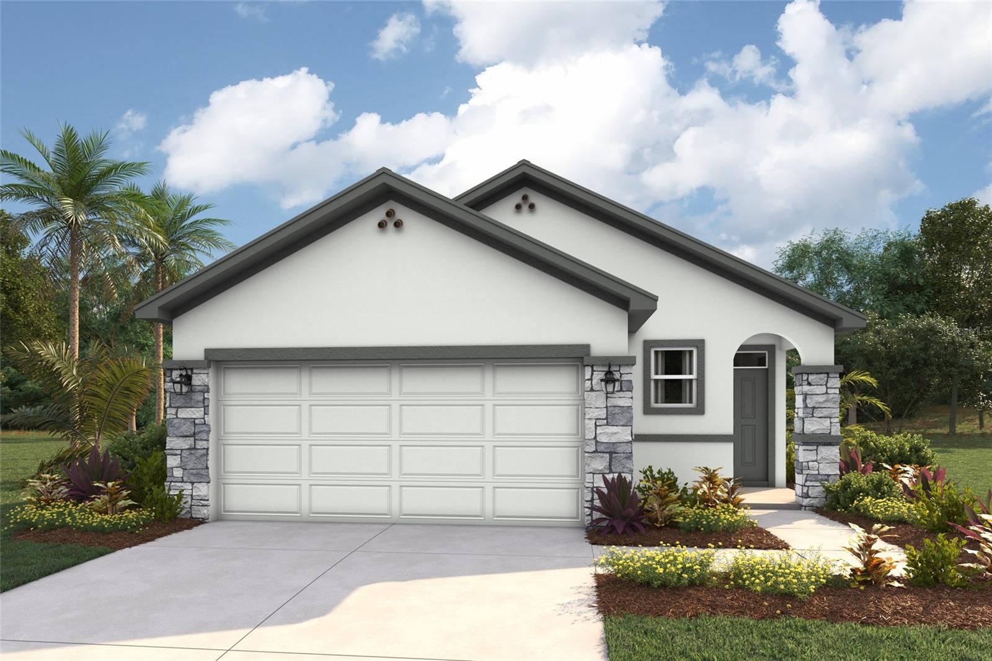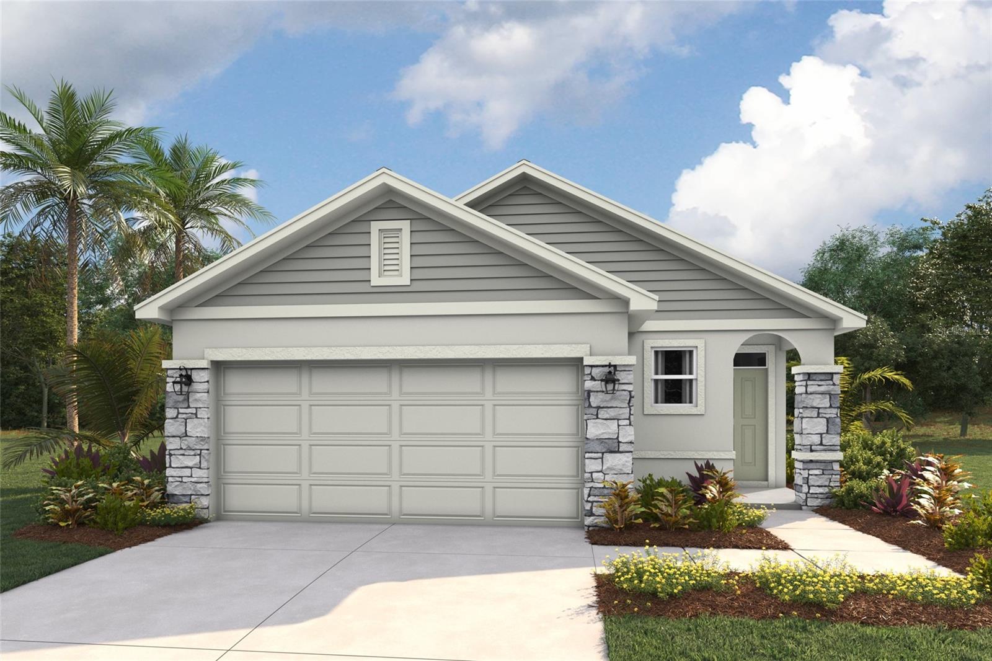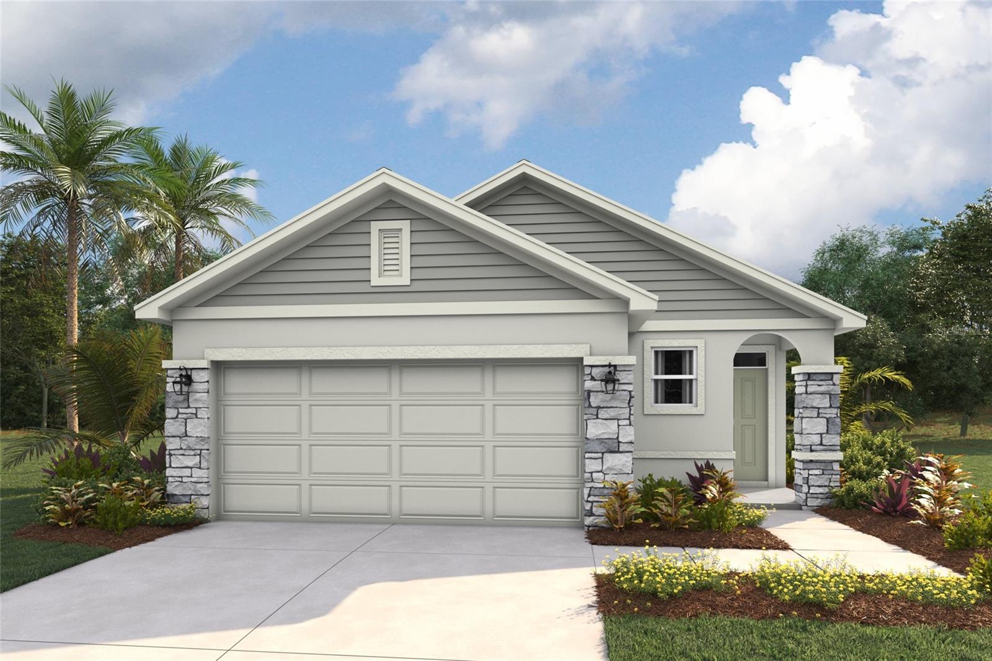8717 49th Ter E, Bradenton, Florida
List Price: $429,000
MLS Number:
A4162004
- Status: Sold
- Sold Date: Dec 02, 2016
- DOM: 79 days
- Square Feet: 2183
- Price / sqft: $197
- Bedrooms: 3
- Baths: 2
- Pool: Community, Private
- Garage: 2
- City: BRADENTON
- Zip Code: 34211
- Year Built: 2002
- HOA Fee: $1,302
- Payments Due: Annually
Misc Info
Subdivision: Rosedale 6-b
Annual Taxes: $4,289
HOA Fee: $1,302
HOA Payments Due: Annually
Lot Size: Up to 10, 889 Sq. Ft.
Request the MLS data sheet for this property
Sold Information
CDD: $411,250
Sold Price per Sqft: $ 188.39 / sqft
Home Features
Interior: Eating Space In Kitchen, Formal Dining Room Separate, Living Room/Great Room, Open Floor Plan, Volume Ceilings
Kitchen: Breakfast Bar, Desk Built In, Pantry
Appliances: Dishwasher, Disposal, Dryer, Gas Water Heater, Microwave, Range, Refrigerator, Washer
Flooring: Bamboo, Ceramic Tile, Wood
Master Bath Features: Dual Sinks, Other Specify In Remarks
Air Conditioning: Central Air
Exterior: Sliding Doors, Irrigation System, Outdoor Grill, Outdoor Kitchen, Rain Gutters
Garage Features: Driveway, Garage Door Opener, Golf Cart Garage, Other
Pool Type: Auto Cleaner, Gunite/Concrete, Heated Pool, Heated Spa, In Ground, Other, Screen Enclosure
Room Dimensions
Schools
- Elementary: Braden River Elementary
- Middle: Braden River Middle
- High: Lakewood Ranch High
- Map
- Street View
