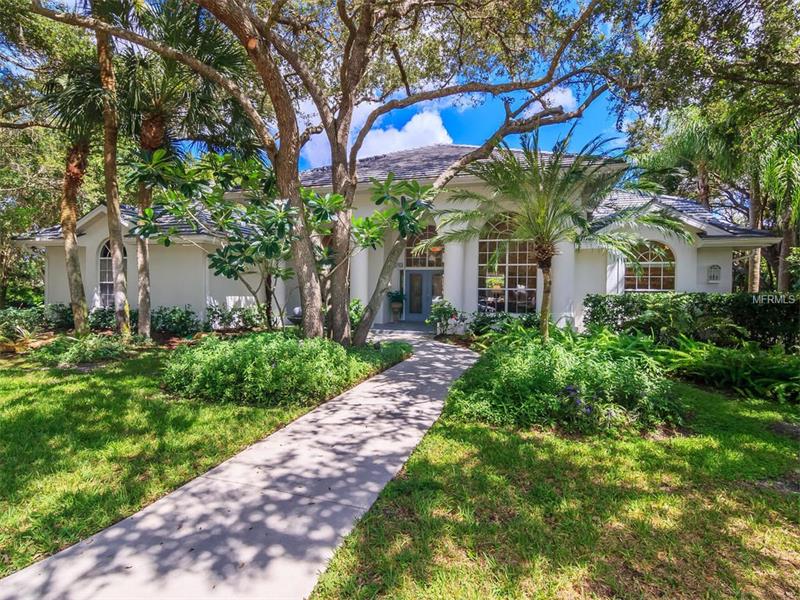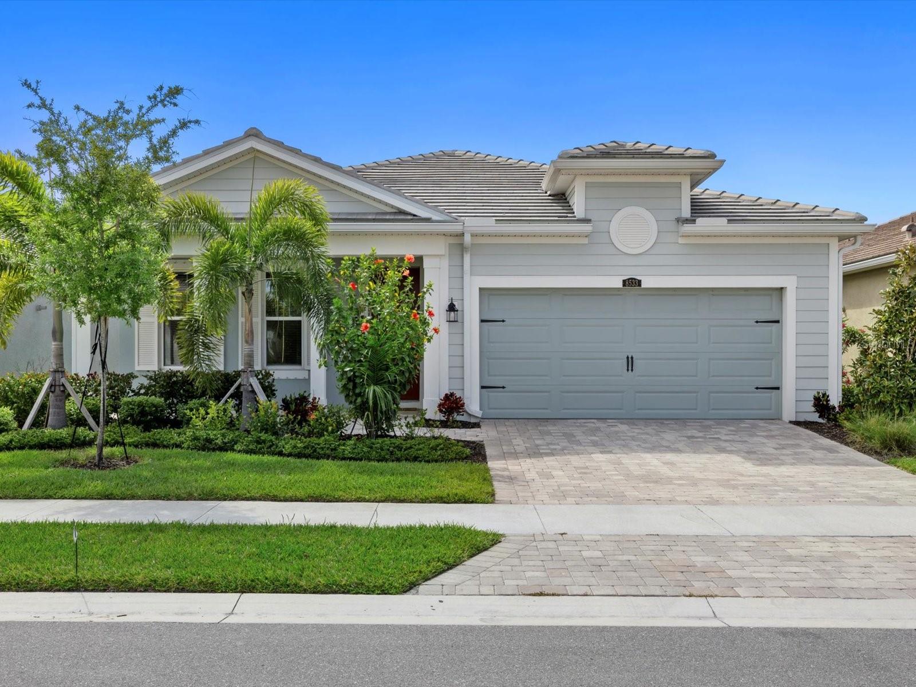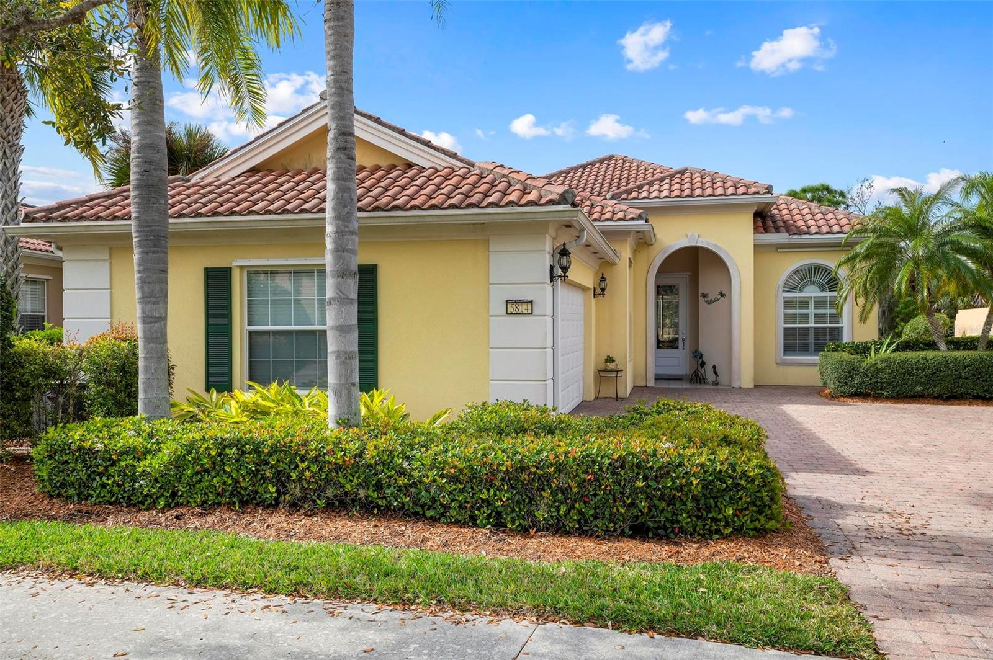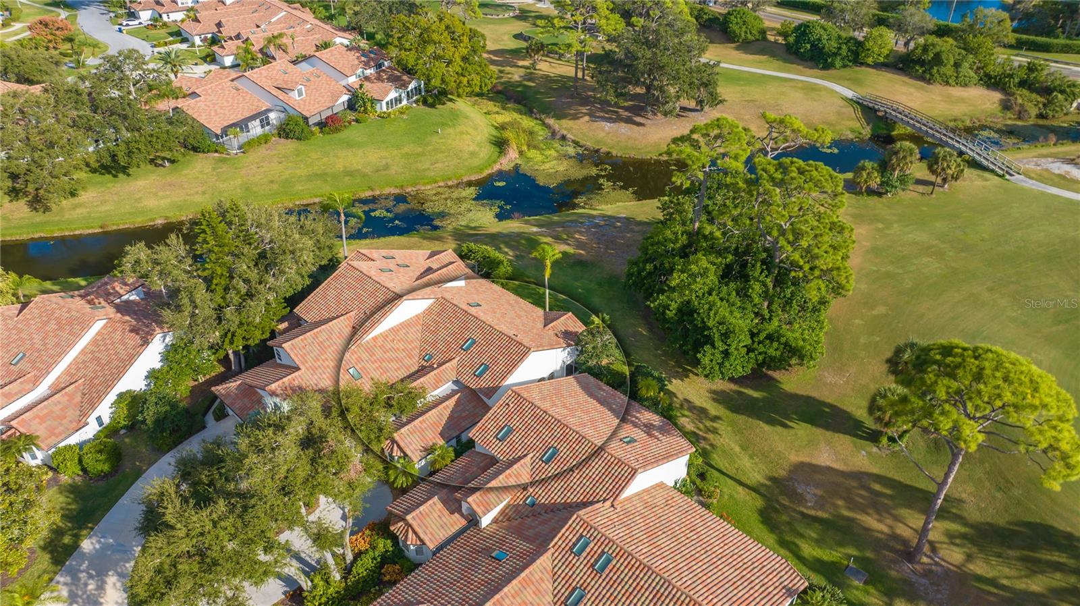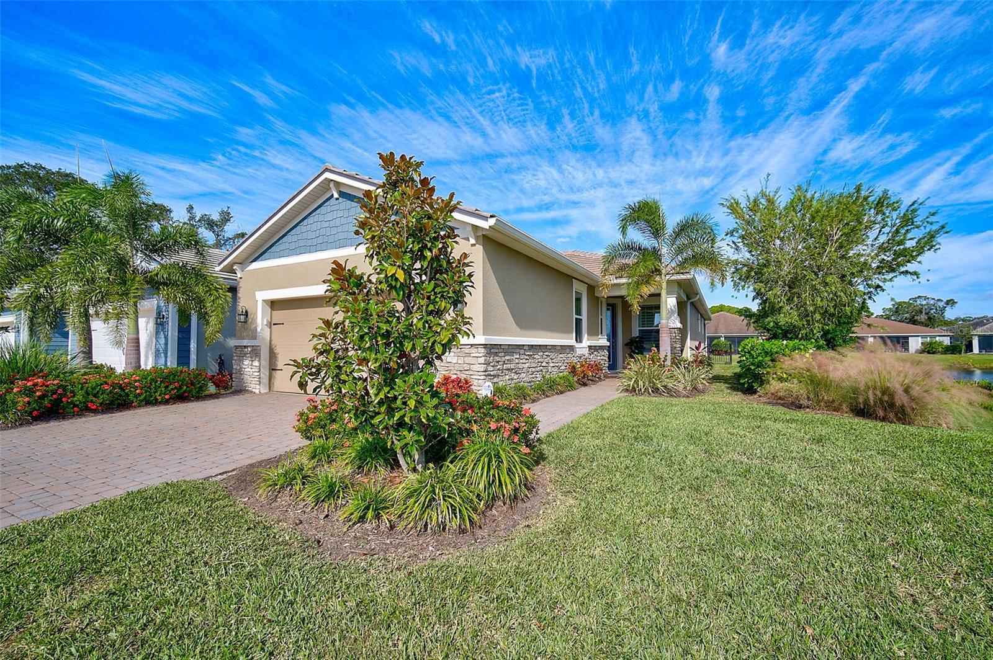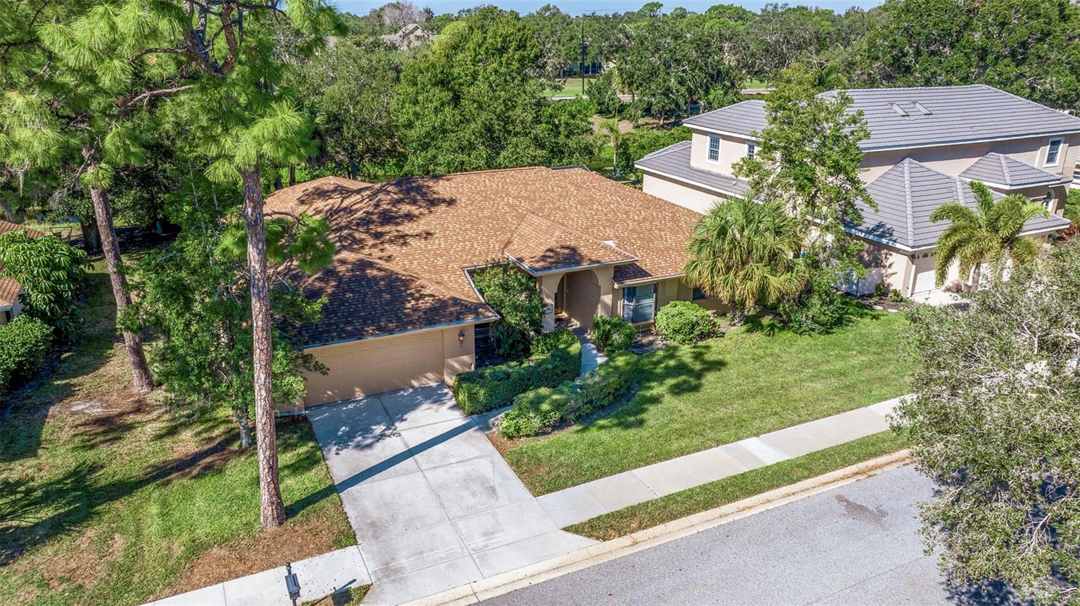4790 Dove Tail Ct, Sarasota, Florida
List Price: $665,000
MLS Number:
A4162029
- Status: Sold
- Sold Date: Nov 04, 2016
- DOM: 24 days
- Square Feet: 2926
- Price / sqft: $227
- Bedrooms: 3
- Baths: 3
- Pool: Private
- Garage: 3
- City: SARASOTA
- Zip Code: 34238
- Year Built: 1992
- HOA Fee: $333
- Payments Due: Quarterly
Misc Info
Subdivision: Deer Creek
Annual Taxes: $7,266
HOA Fee: $333
HOA Payments Due: Quarterly
Lot Size: 1/2 Acre to 1 Acre
Request the MLS data sheet for this property
Sold Information
CDD: $625,000
Sold Price per Sqft: $ 213.60 / sqft
Home Features
Interior: Kitchen/Family Room Combo
Kitchen: Breakfast Bar, Pantry
Appliances: Built-In Oven, Convection Oven, Dishwasher, Disposal, Double Oven, Dryer, Electric Water Heater, Exhaust Fan, Range Hood, Refrigerator, Washer
Flooring: Tile, Wood
Master Bath Features: Dual Sinks, Tub with Separate Shower Stall
Fireplace: Family Room, Wood Burning
Air Conditioning: Central Air
Exterior: Sliding Doors, Hurricane Shutters, Irrigation System, Lighting, Rain Gutters
Garage Features: Driveway, Garage Door Opener, Oversized
Pool Type: Gunite/Concrete, In Ground, Screen Enclosure
Room Dimensions
Schools
- Elementary: Gulf Gate Elementary
- Middle: Sarasota Middle
- High: Riverview High
- Map
- Street View
