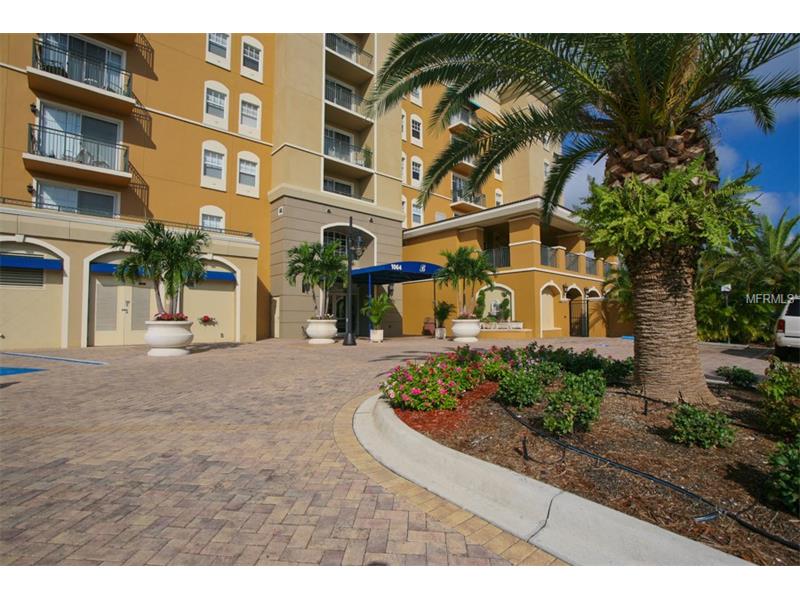1064 N Tamiami Trl #1222, Sarasota, Florida
List Price: $265,000
MLS Number:
A4162125
- Status: Sold
- Sold Date: Jan 18, 2017
- DOM: 128 days
- Square Feet: 1084
- Price / sqft: $244
- Bedrooms: 2
- Baths: 2
- Pool: Community
- Garage: Under Building Parking
- City: SARASOTA
- Zip Code: 34236
- Year Built: 2007
Misc Info
Subdivision: Broadway Promenade
Annual Taxes: $3,548
Lot Size: Up to 10, 889 Sq. Ft.
Request the MLS data sheet for this property
Sold Information
CDD: $250,000
Sold Price per Sqft: $ 230.63 / sqft
Home Features
Interior: Living Room/Dining Room Combo, Open Floor Plan, Split Bedroom
Kitchen: Breakfast Bar, Closet Pantry
Appliances: Dishwasher, Disposal, Dryer, Microwave, Range, Refrigerator, Washer
Flooring: Carpet, Ceramic Tile
Master Bath Features: Dual Sinks, Garden Bath, Tub with Separate Shower Stall
Air Conditioning: Central Air
Exterior: Sliding Doors, Balcony
Garage Features: Assigned, Covered, Garage Door Opener, Secured, Underground
Pool Type: Heated Pool, Heated Spa, Spa
Room Dimensions
Schools
- Elementary: Ashton Elementary
- Middle: Booker Middle
- High: Booker High
- Map
- Street View
























