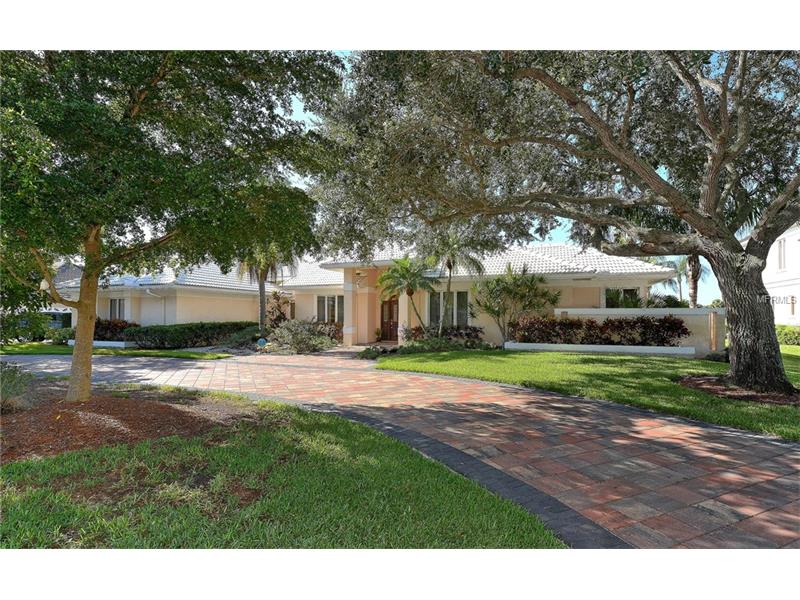4340 Boca Pointe Dr, Sarasota, Florida
List Price: $879,000
MLS Number:
A4162466
- Status: Sold
- Sold Date: Nov 22, 2016
- DOM: 52 days
- Square Feet: 3473
- Price / sqft: $253
- Bedrooms: 4
- Baths: 3
- Pool: Private
- Garage: 3
- City: SARASOTA
- Zip Code: 34238
- Year Built: 1988
- HOA Fee: $2,520
- Payments Due: Annually
Misc Info
Subdivision: Prestancia
Annual Taxes: $8,919
HOA Fee: $2,520
HOA Payments Due: Annually
Water View: Lake
Lot Size: 1/4 Acre to 21779 Sq. Ft.
Request the MLS data sheet for this property
Sold Information
CDD: $799,900
Sold Price per Sqft: $ 230.32 / sqft
Home Features
Interior: Breakfast Room Separate, Eating Space In Kitchen, Formal Dining Room Separate, Formal Living Room Separate, Kitchen/Family Room Combo, Master Bedroom Downstairs, Split Bedroom, Volume Ceilings
Kitchen: Breakfast Bar, Closet Pantry, Island
Appliances: Dishwasher, Dryer, Exhaust Fan, Microwave, Oven, Range, Range Hood, Refrigerator, Washer
Flooring: Ceramic Tile
Master Bath Features: Dual Sinks, Garden Bath, Tub with Separate Shower Stall
Fireplace: Family Room, Wood Burning
Air Conditioning: Central Air, Humidity Control
Exterior: Sliding Doors, Irrigation System, Lighting, Outdoor Kitchen, Rain Gutters
Garage Features: Circular Driveway, Garage Door Opener, Garage Faces Rear, Garage Faces Side
Pool Type: Auto Cleaner, Gunite/Concrete, Heated Pool, In Ground, Screen Enclosure, Spa, Tile
Room Dimensions
Schools
- Elementary: Gulf Gate Elementary
- Middle: Sarasota Middle
- High: Riverview High
- Map
- Street View

























