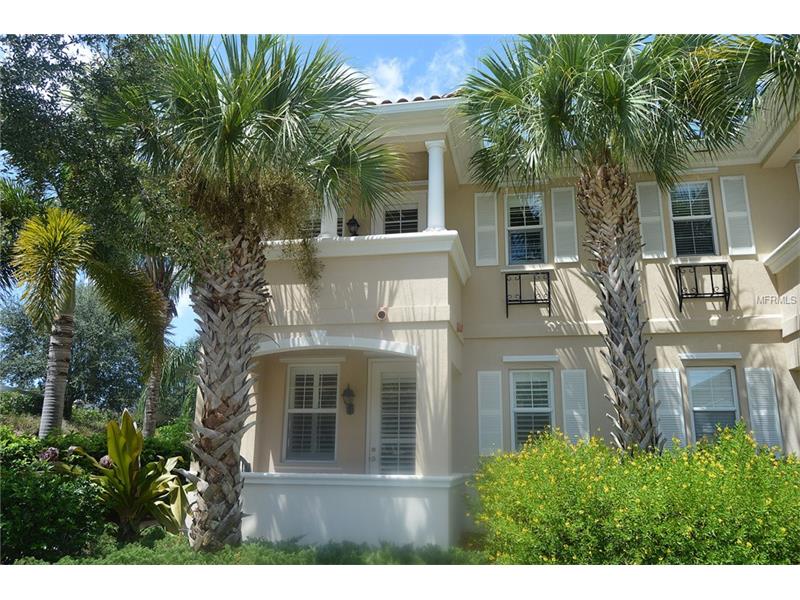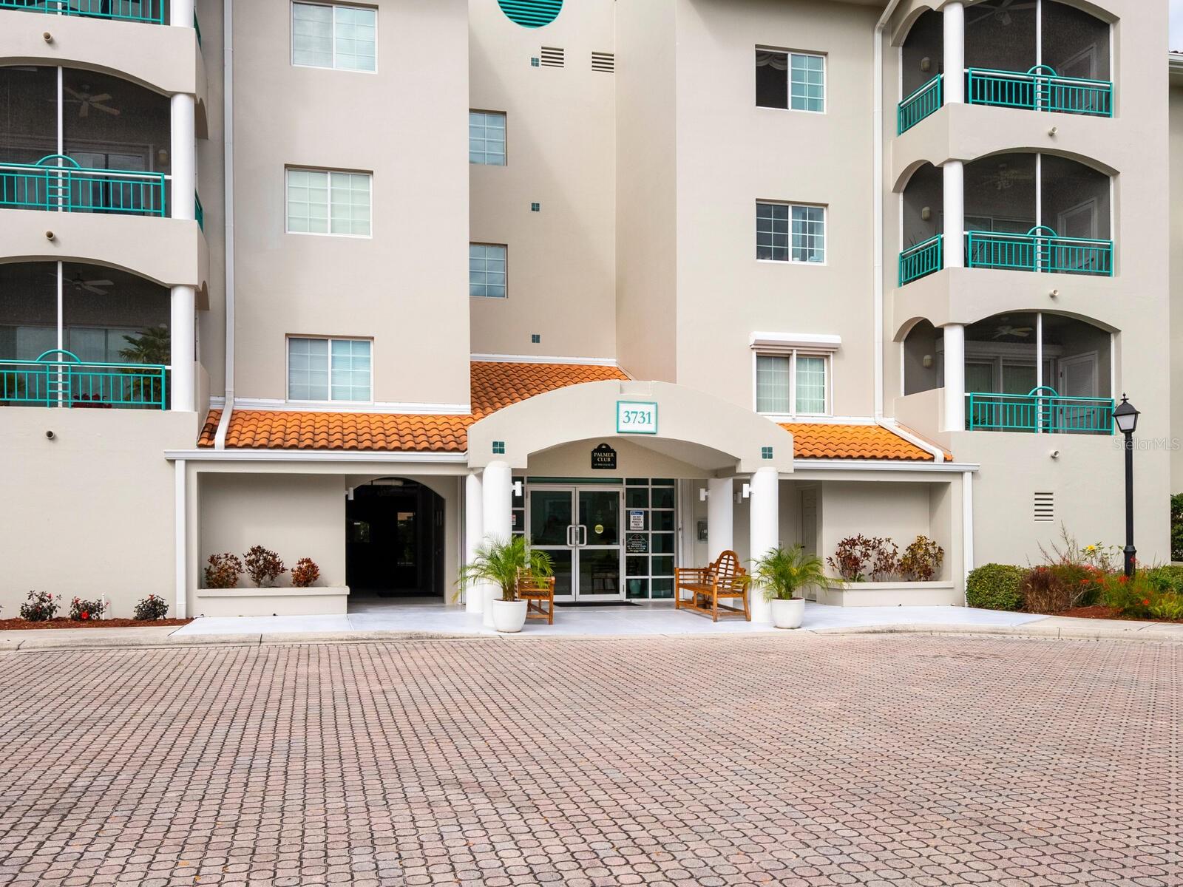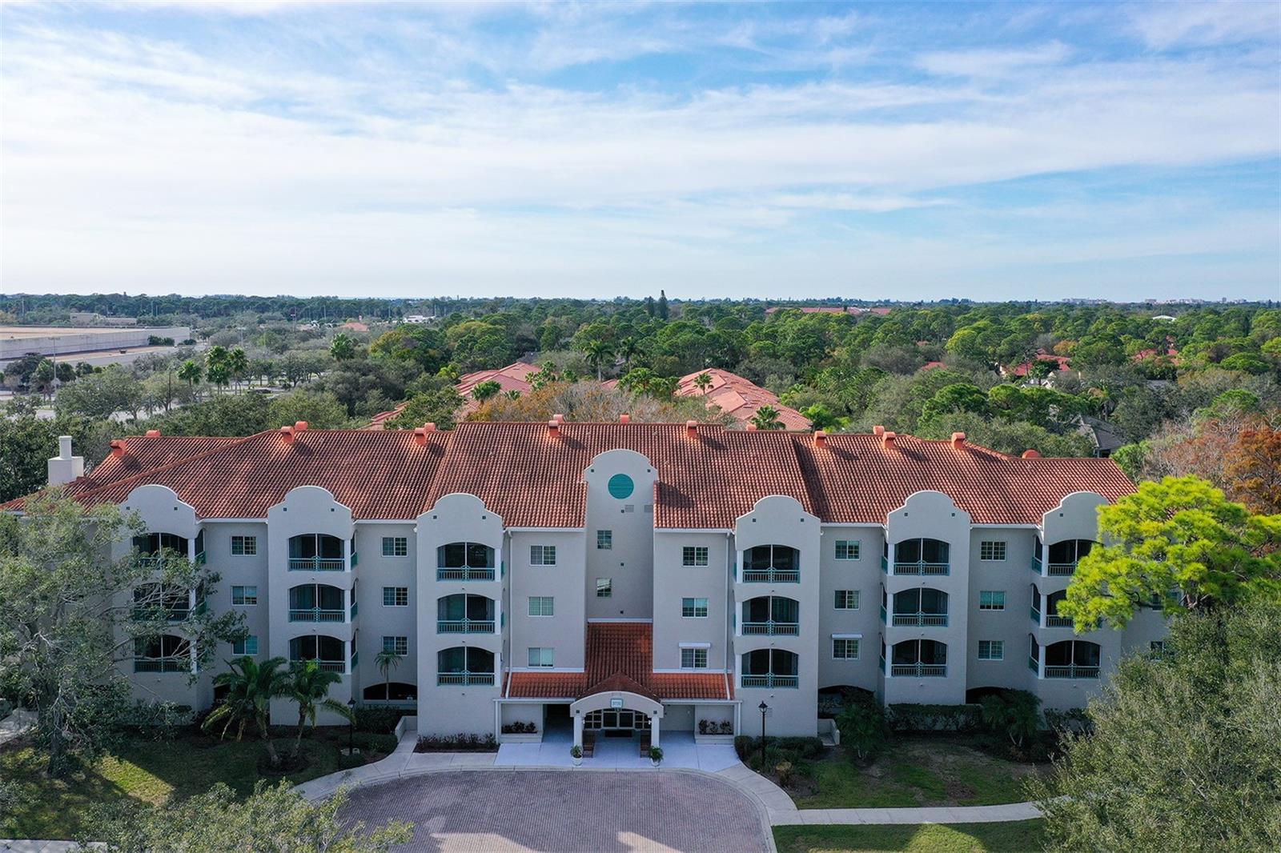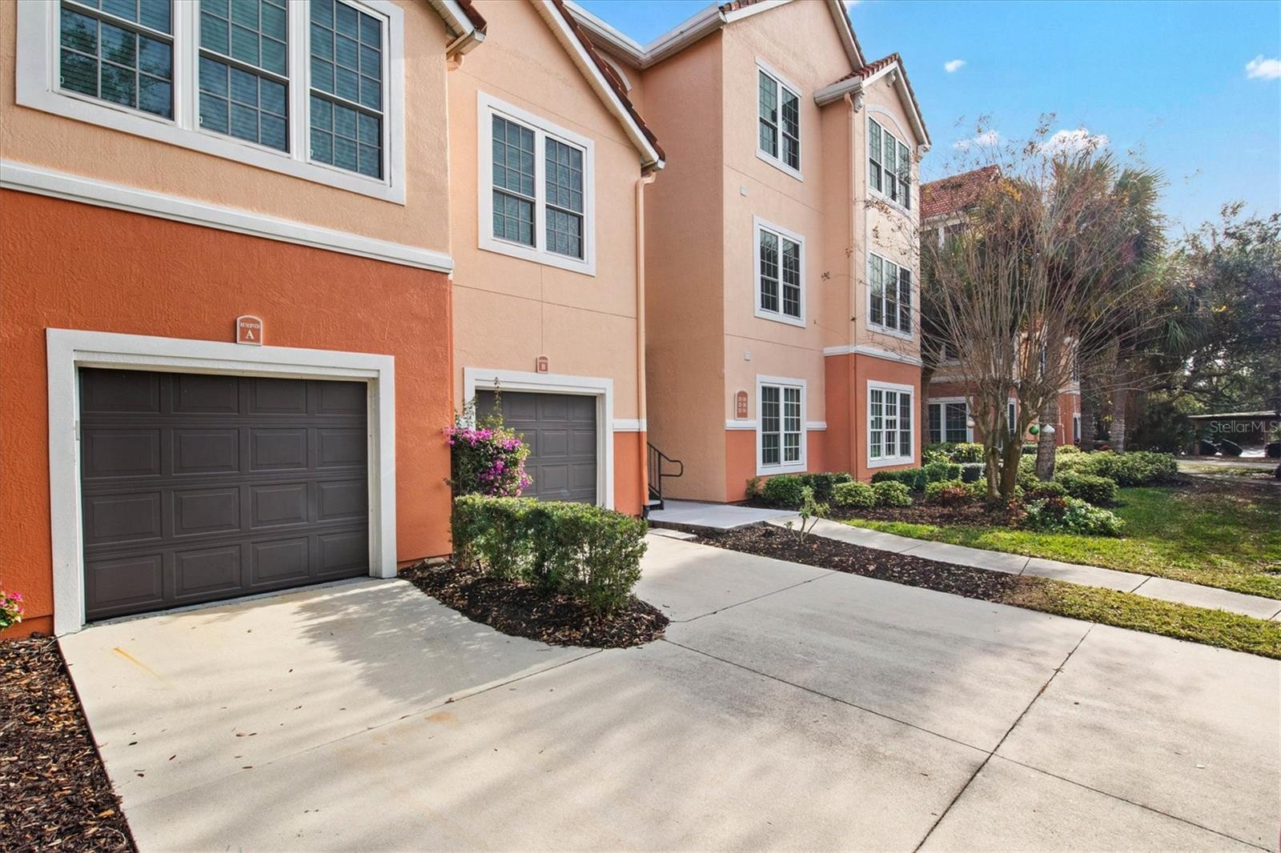1866 Burgos Dr, Sarasota, Florida
List Price: $299,900
MLS Number:
A4163096
- Status: Sold
- Sold Date: Oct 20, 2016
- DOM: 52 days
- Square Feet: 1846
- Price / sqft: $162
- Bedrooms: 4
- Baths: 3
- Pool: Community
- Garage: 2
- City: SARASOTA
- Zip Code: 34238
- Year Built: 2006
- HOA Fee: $685
- Payments Due: Quarterly
Misc Info
Subdivision: Isles Of Sarasota
Annual Taxes: $3,314
HOA Fee: $685
HOA Payments Due: Quarterly
Lot Size: Up to 10, 889 Sq. Ft.
Request the MLS data sheet for this property
Sold Information
CDD: $295,000
Sold Price per Sqft: $ 159.80 / sqft
Home Features
Interior: Living Room/Dining Room Combo, Volume Ceilings
Kitchen: Breakfast Bar, Pantry
Appliances: Dishwasher, Disposal, Dryer, Electric Water Heater, Microwave, Oven, Range, Refrigerator, Washer
Flooring: Carpet, Laminate, Tile
Master Bath Features: Dual Sinks, Tub with Separate Shower Stall
Air Conditioning: Central Air
Exterior: Sliding Doors, Balcony, Hurricane Shutters, Irrigation System, Lighting, Rain Gutters, Sprinkler Metered
Garage Features: Driveway, Garage Door Opener
Room Dimensions
Schools
- Elementary: Laurel Nokomis Elementary
- Middle: Laurel Nokomis Middle
- High: Venice Senior High
- Map
- Street View




























