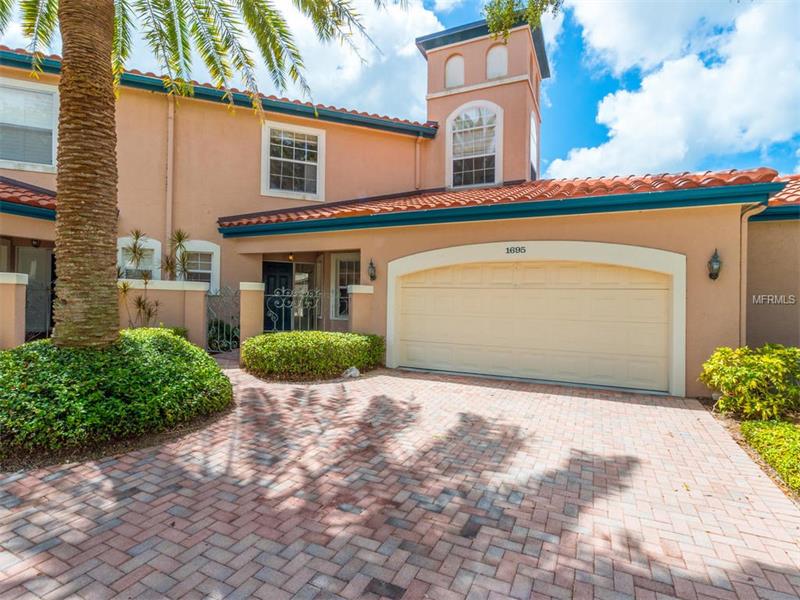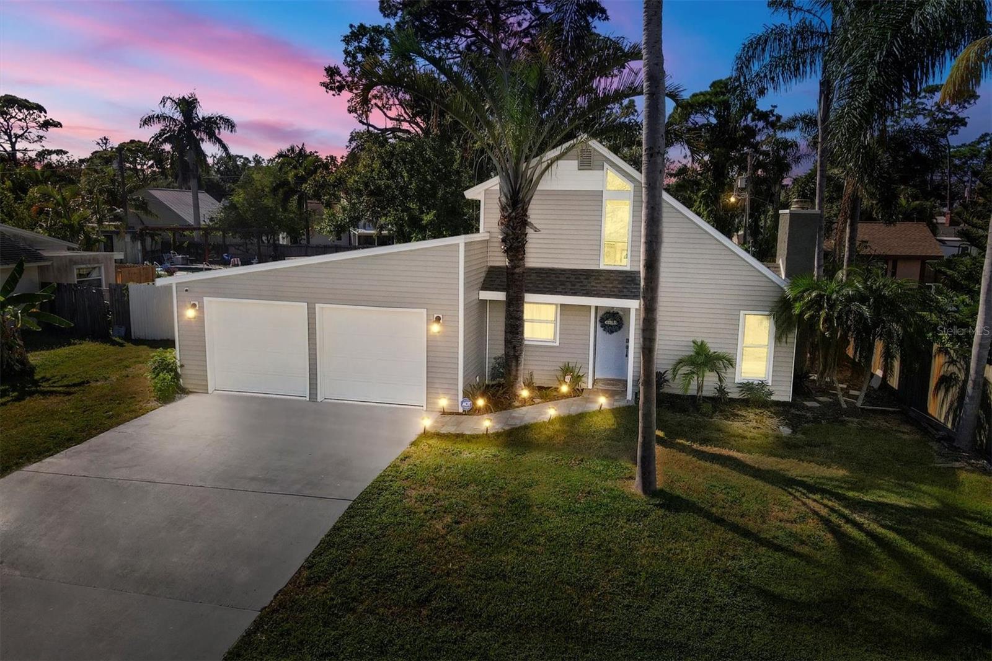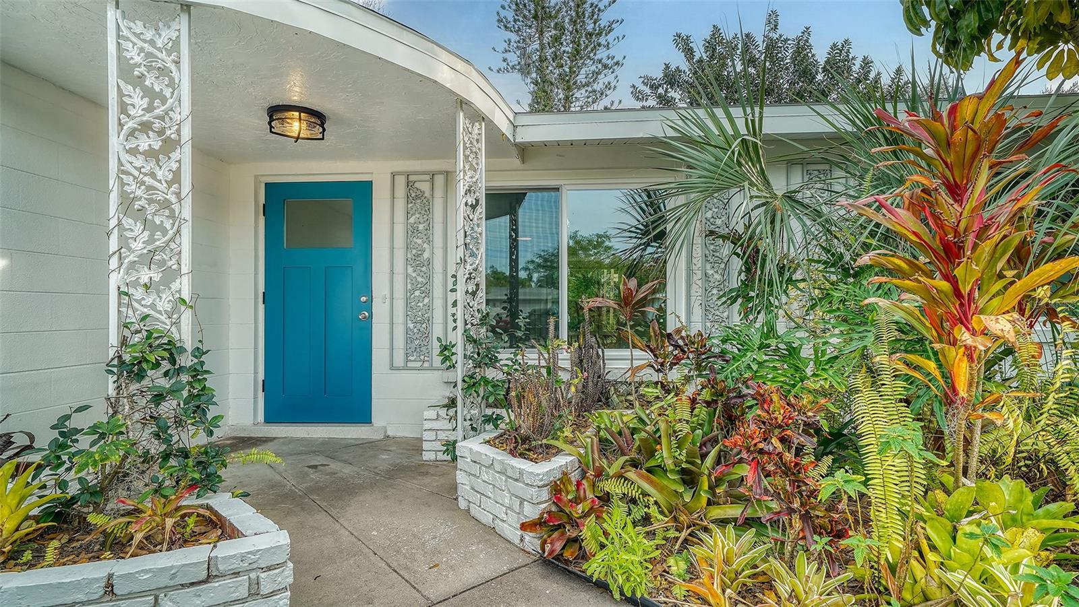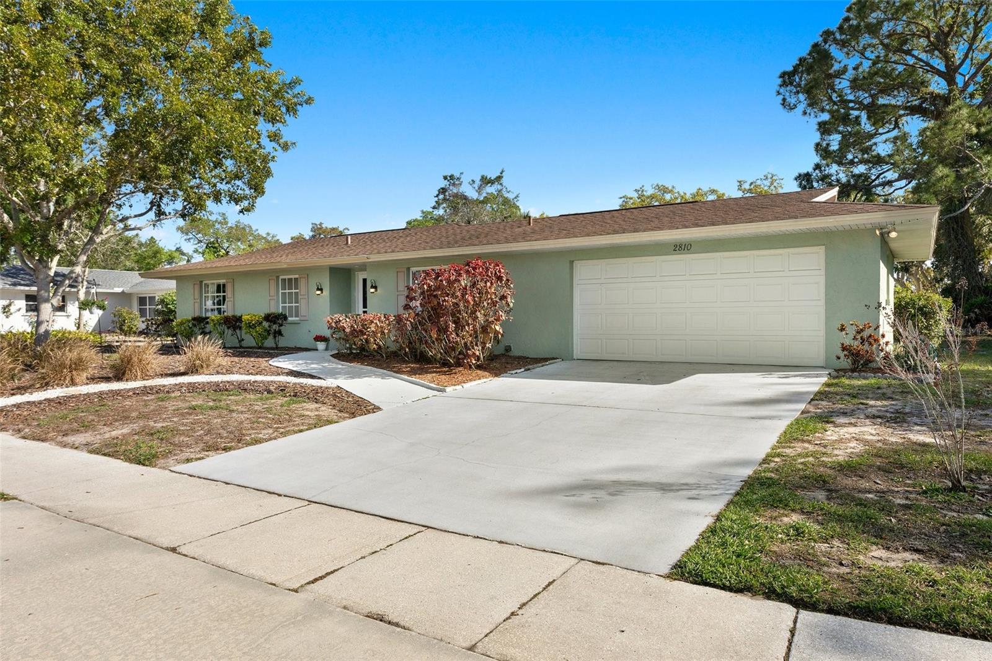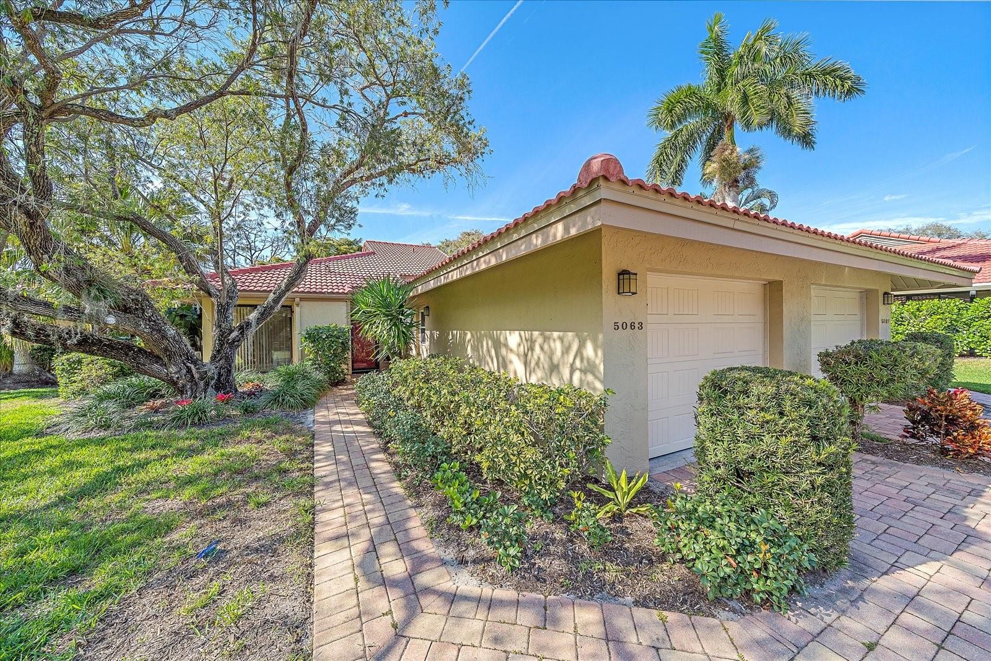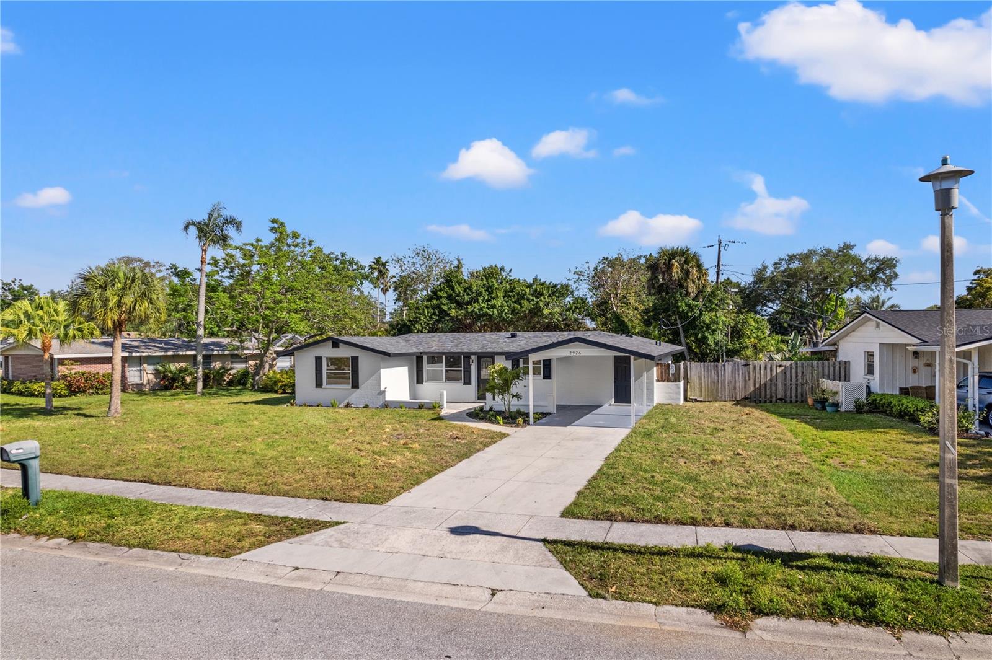1695 Starling Dr, Sarasota, Florida
List Price: $499,999
MLS Number:
A4163378
- Status: Sold
- Sold Date: Apr 21, 2017
- DOM: 208 days
- Square Feet: 2172
- Price / sqft: $230
- Bedrooms: 3
- Baths: 2
- Half Baths: 1
- Pool: Community
- Garage: 2
- City: SARASOTA
- Zip Code: 34231
- Year Built: 1993
- HOA Fee: $1,069
- Payments Due: Annually
Misc Info
Subdivision: The Landings
Annual Taxes: $3,750
HOA Fee: $1,069
HOA Payments Due: Annually
Lot Size: Up to 10, 889 Sq. Ft.
Request the MLS data sheet for this property
Sold Information
CDD: $453,000
Sold Price per Sqft: $ 208.56 / sqft
Home Features
Interior: Eating Space In Kitchen, Living Room/Dining Room Combo, Master Bedroom Downstairs, Volume Ceilings
Kitchen: Breakfast Bar, Pantry
Appliances: Dishwasher, Disposal, Dryer, Electric Water Heater, Microwave, Range, Refrigerator, Washer
Flooring: Carpet, Ceramic Tile
Master Bath Features: Bath w Spa/Hydro Massage Tub, Dual Sinks, Tub with Separate Shower Stall
Air Conditioning: Central Air
Exterior: Patio/Porch/Deck Screened, Trees/Landscaped
Garage Features: Garage Door Opener
Pool Type: Heated Pool, In Ground
Room Dimensions
- Living Room: 16x15
- Kitchen: 18x15
- Family: 12x16
- Room 2: 12x11
Schools
- Elementary: Phillippi Shores Elementa
- Middle: Brookside Middle
- High: Riverview High
- Map
- Street View
