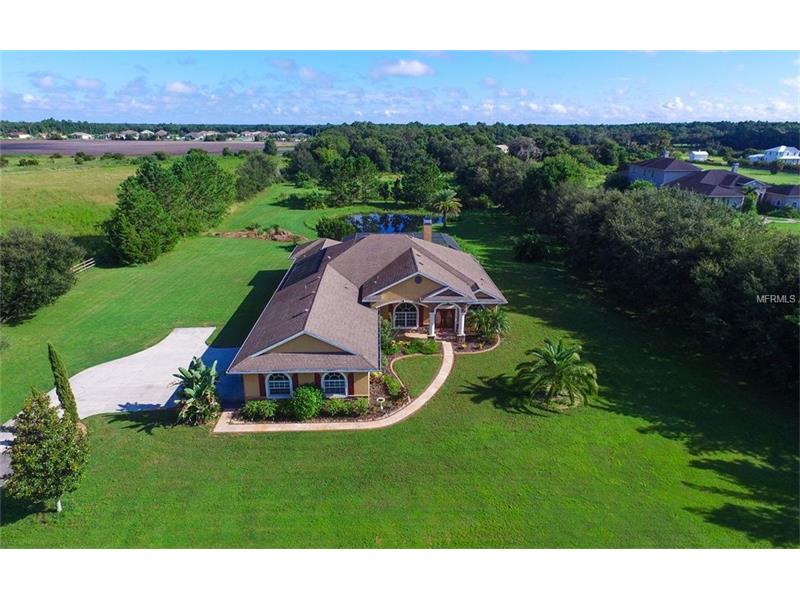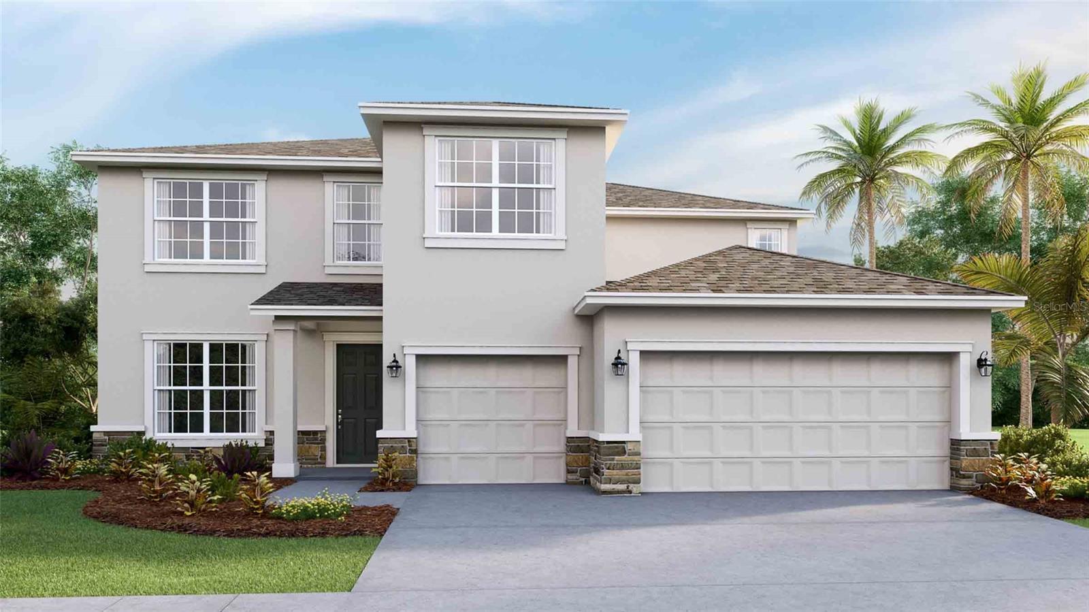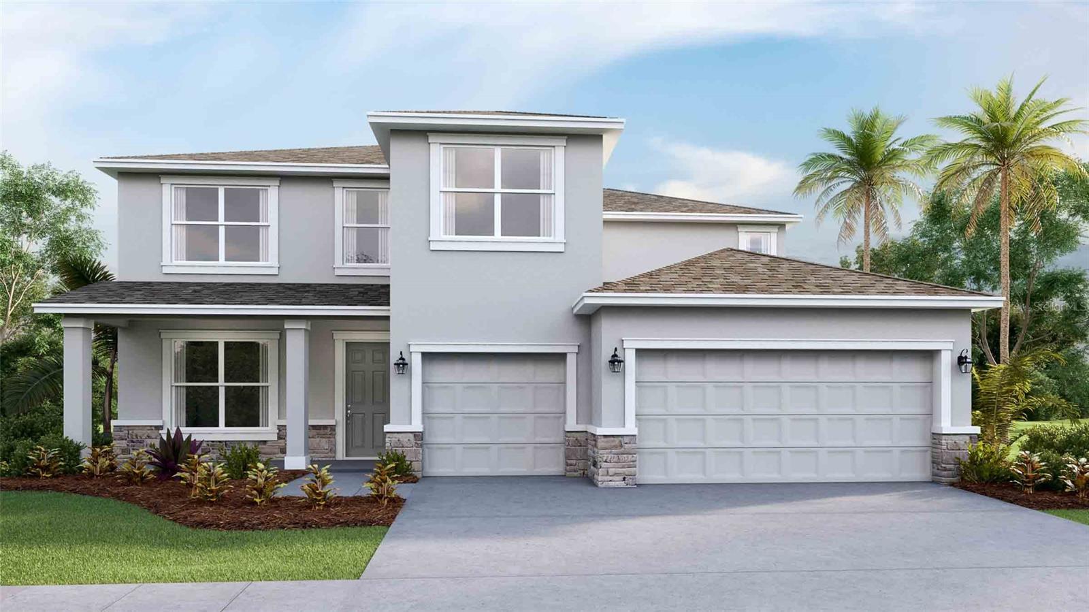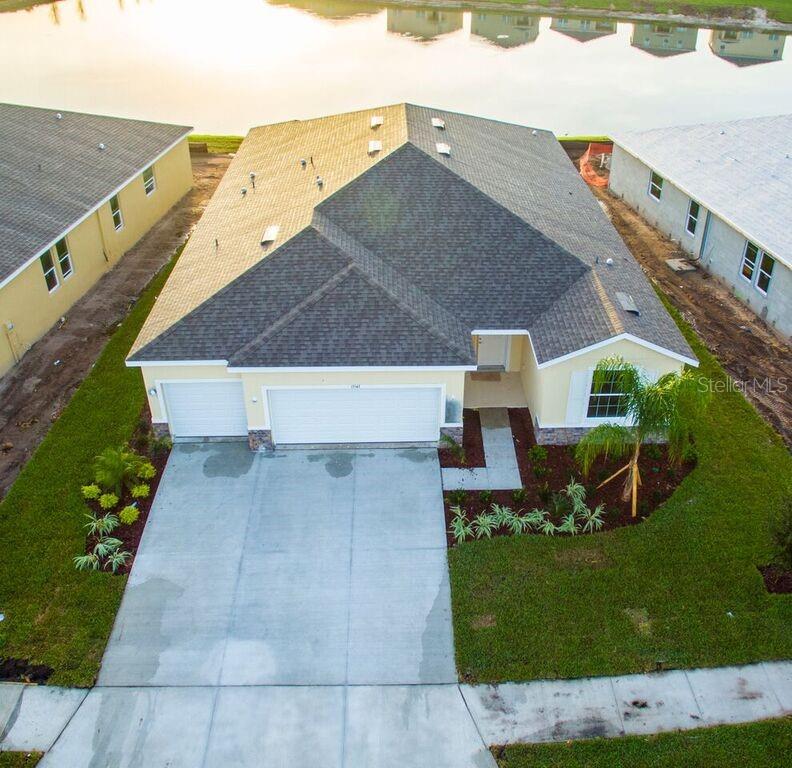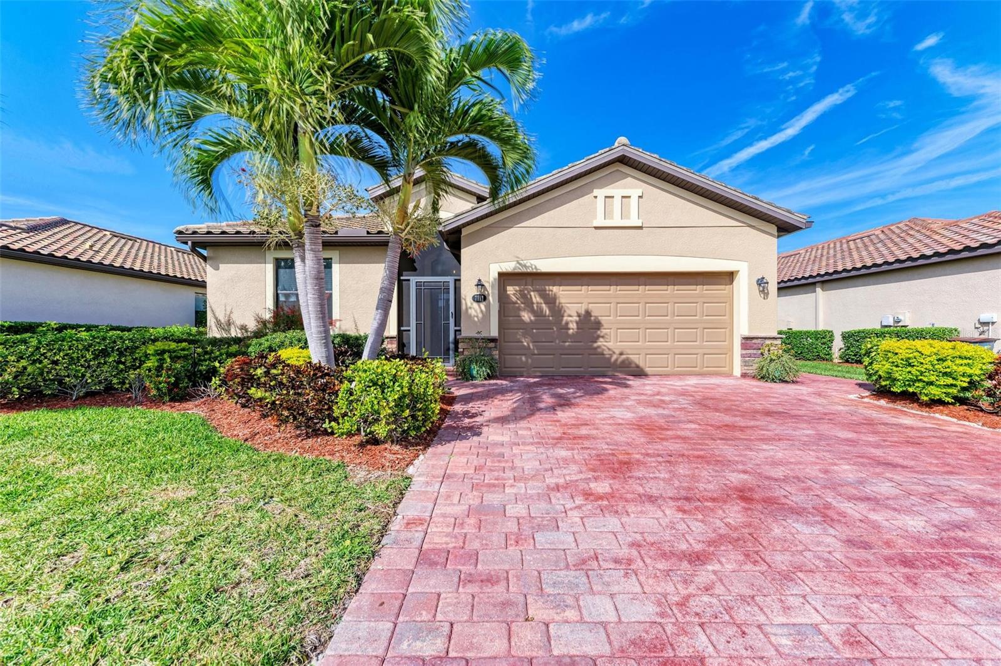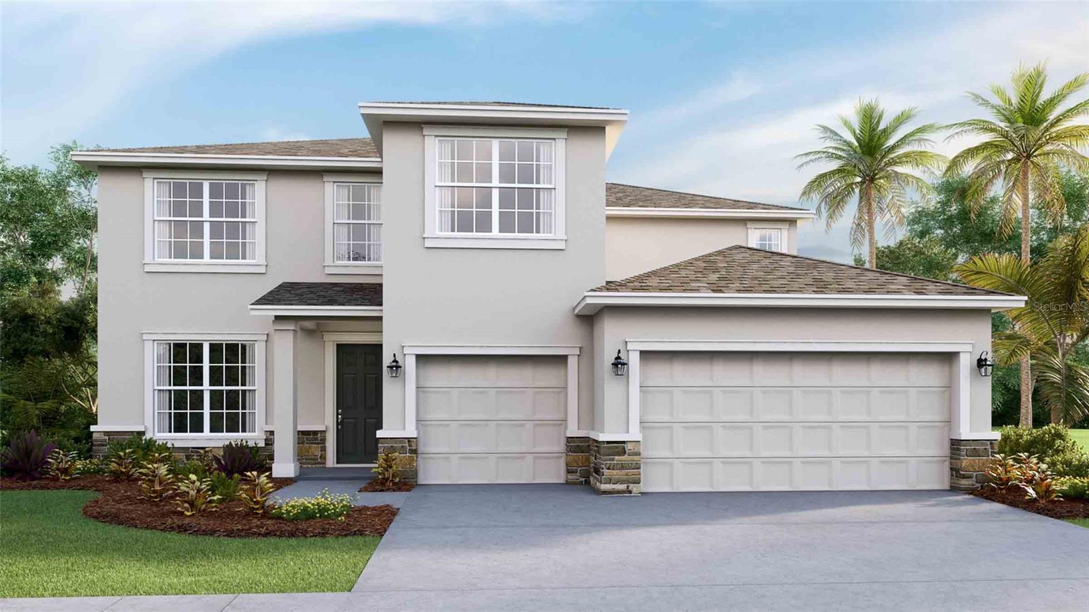510 Rye Rd Ne, Bradenton, Florida
List Price: $599,900
MLS Number:
A4163428
- Status: Sold
- Sold Date: Feb 08, 2017
- DOM: 160 days
- Square Feet: 3079
- Price / sqft: $195
- Bedrooms: 4
- Baths: 3
- Pool: Private
- Garage: 3
- City: BRADENTON
- Zip Code: 34212
- Year Built: 2004
Misc Info
Subdivision: Rye Meadows
Annual Taxes: $3,675
Water View: Pond
Lot Size: 5 to less than 10
Request the MLS data sheet for this property
Sold Information
CDD: $565,000
Sold Price per Sqft: $ 183.50 / sqft
Home Features
Interior: Eating Space In Kitchen, Formal Dining Room Separate, Formal Living Room Separate, Open Floor Plan, Volume Ceilings
Kitchen: Breakfast Bar, Closet Pantry, Island
Appliances: Dishwasher, Disposal, Microwave, Range, Refrigerator
Flooring: Carpet, Ceramic Tile, Laminate
Master Bath Features: Bath w Spa/Hydro Massage Tub, Dual Sinks, Tub with Separate Shower Stall
Fireplace: Family Room, Wood Burning
Air Conditioning: Central Air
Exterior: Hurricane Shutters, Irrigation System, Lighting, Rain Gutters, Sliding Doors
Garage Features: Garage Door Opener, Garage Faces Rear, Garage Faces Side, Oversized
Pool Type: Fiberglass, Heated Pool, In Ground, Salt Water, Screen Enclosure, Solar Heated Pool
Room Dimensions
Schools
- Elementary: Gene Witt Elementary
- Middle: Carlos E. Haile Middle
- High: Lakewood Ranch High
- Map
- Street View
