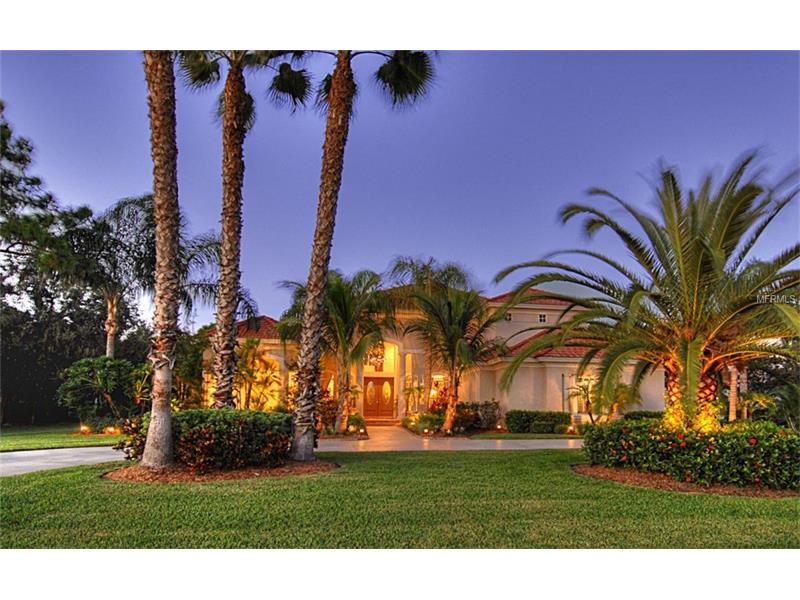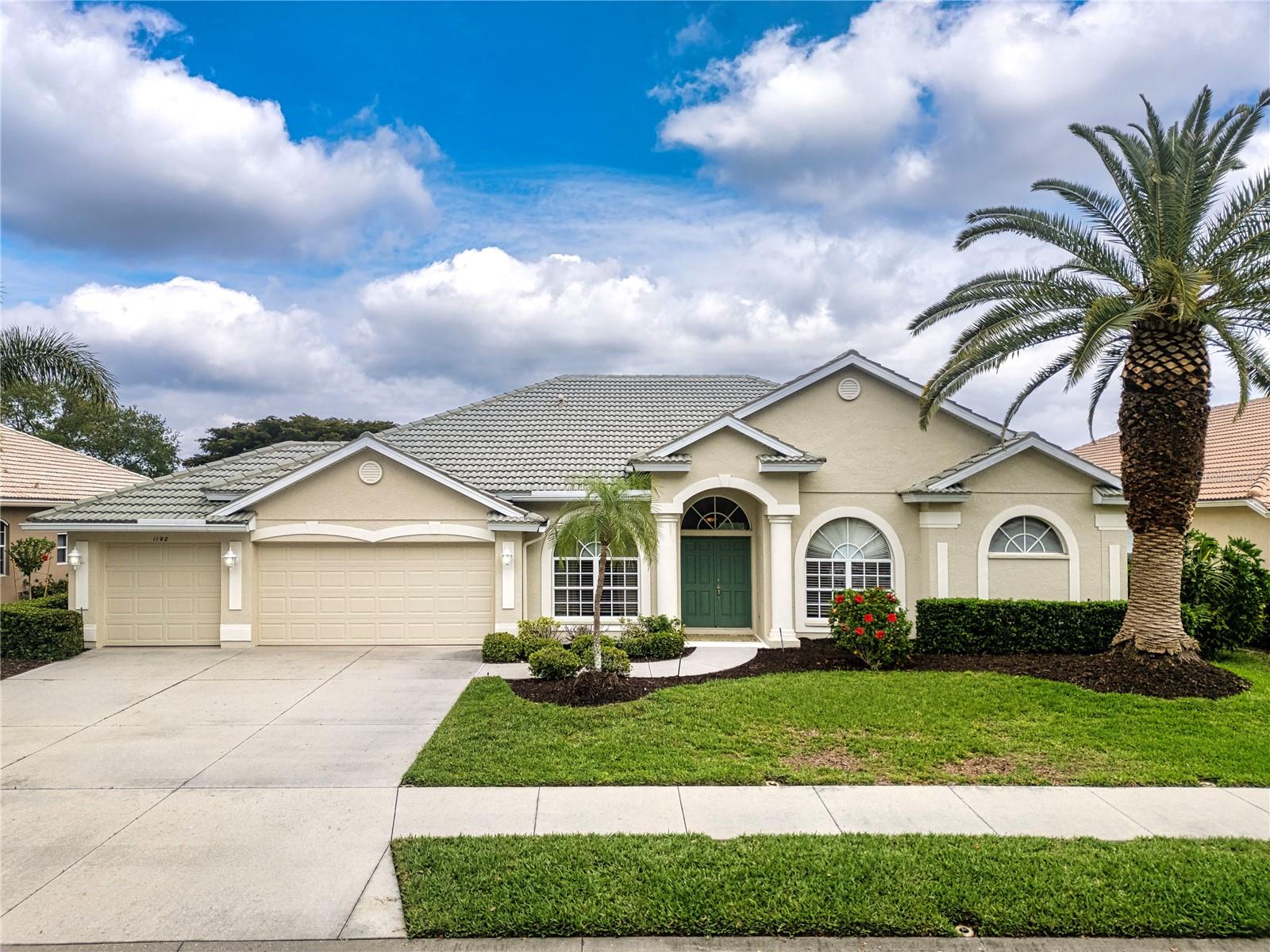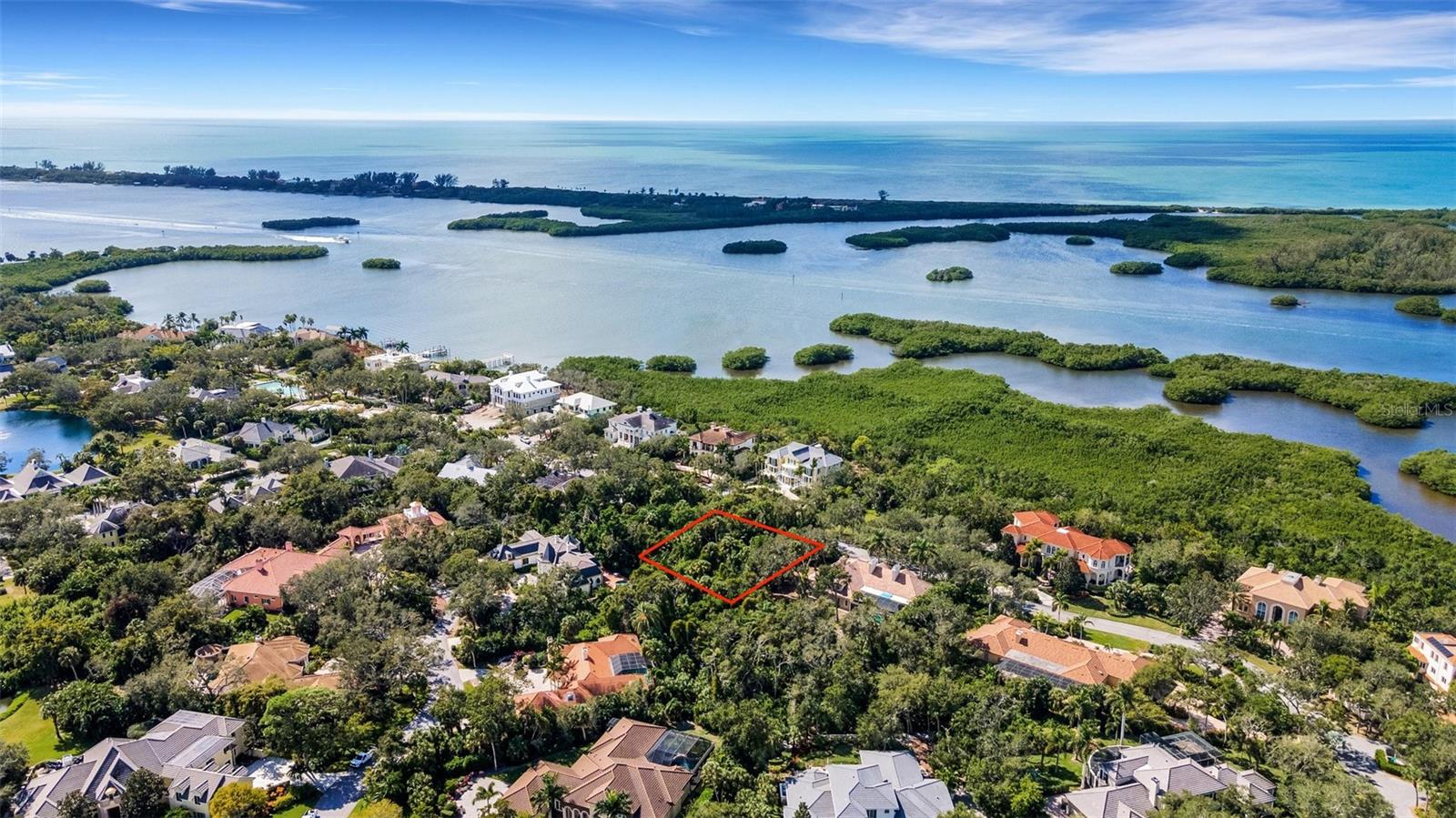568 N Macewen Dr, Osprey, Florida
List Price: $850,000
MLS Number:
A4163515
- Status: Sold
- Sold Date: Mar 30, 2018
- DOM: 525 days
- Square Feet: 4637
- Price / sqft: $183
- Bedrooms: 5
- Baths: 5
- Half Baths: 1
- Pool: Private
- Garage: 3
- City: OSPREY
- Zip Code: 34229
- Year Built: 2000
- HOA Fee: $400
- Payments Due: Quarterly
Misc Info
Subdivision: Oaks 2 Ph 4-c Pt 3
Annual Taxes: $10,172
HOA Fee: $400
HOA Payments Due: Quarterly
Water View: Lake, Pond
Lot Size: 1/2 Acre to 1 Acre
Request the MLS data sheet for this property
Sold Information
CDD: $795,000
Sold Price per Sqft: $ 171.45 / sqft
Home Features
Interior: Eating Space In Kitchen, Formal Dining Room Separate, Kitchen/Family Room Combo, Living Room/Great Room, Master Bedroom Downstairs, Open Floor Plan, Split Bedroom
Kitchen: Breakfast Bar, Closet Pantry, Island
Appliances: Built-In Oven, Dishwasher, Double Oven, Dryer, Electric Water Heater, Microwave, Oven, Range, Range Hood, Refrigerator, Washer
Flooring: Carpet, Ceramic Tile, Wood
Master Bath Features: Bath w Spa/Hydro Massage Tub, Dual Sinks, Tub with Separate Shower Stall
Fireplace: Gas, Living Room
Air Conditioning: Central Air
Exterior: Irrigation System, Outdoor Grill, Outdoor Kitchen, Outdoor Shower, Rain Gutters, Sliding Doors
Garage Features: Circular Driveway, Driveway, Garage Faces Rear, Garage Faces Side
Room Dimensions
Schools
- Elementary: Laurel Nokomis Elementary
- Middle: Laurel Nokomis Middle
- High: Venice Senior High
- Map
- Street View



























