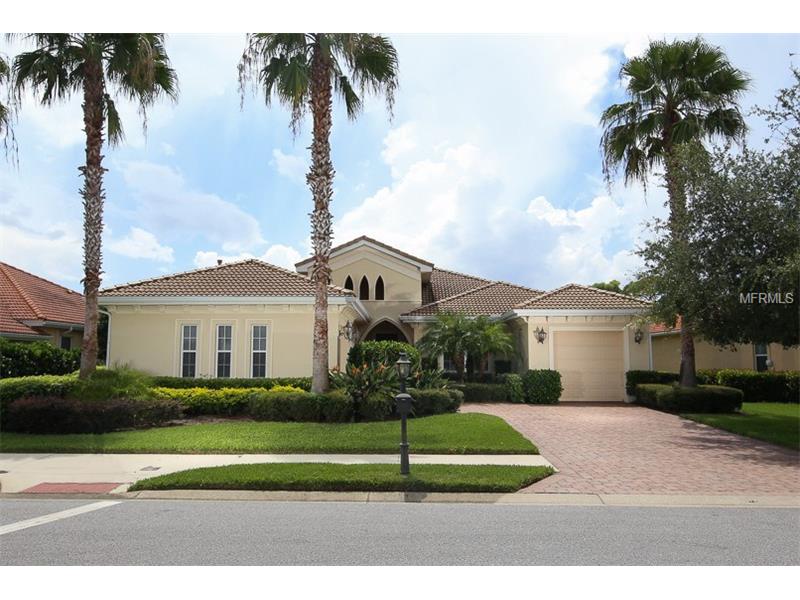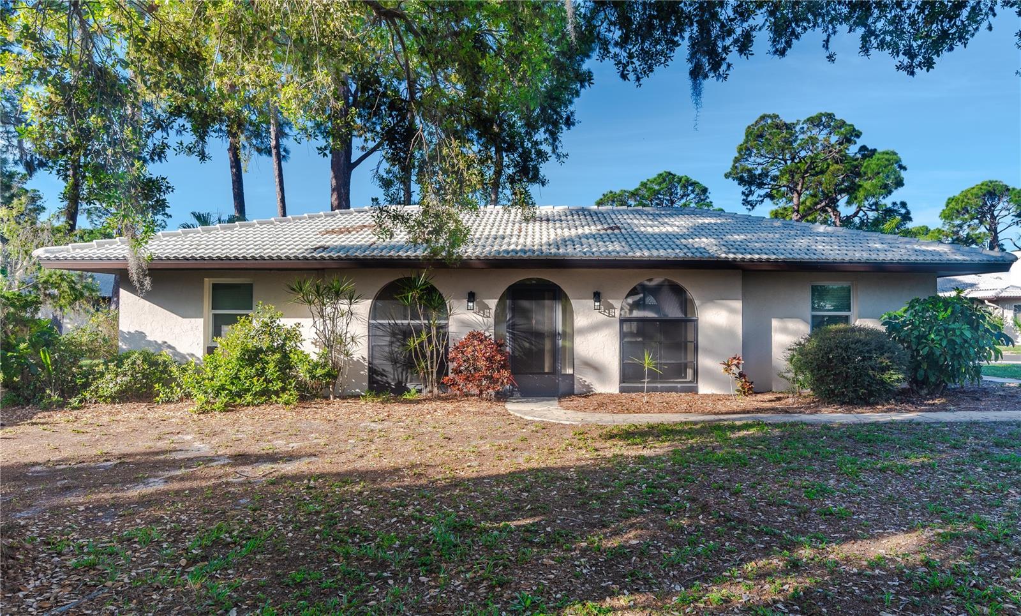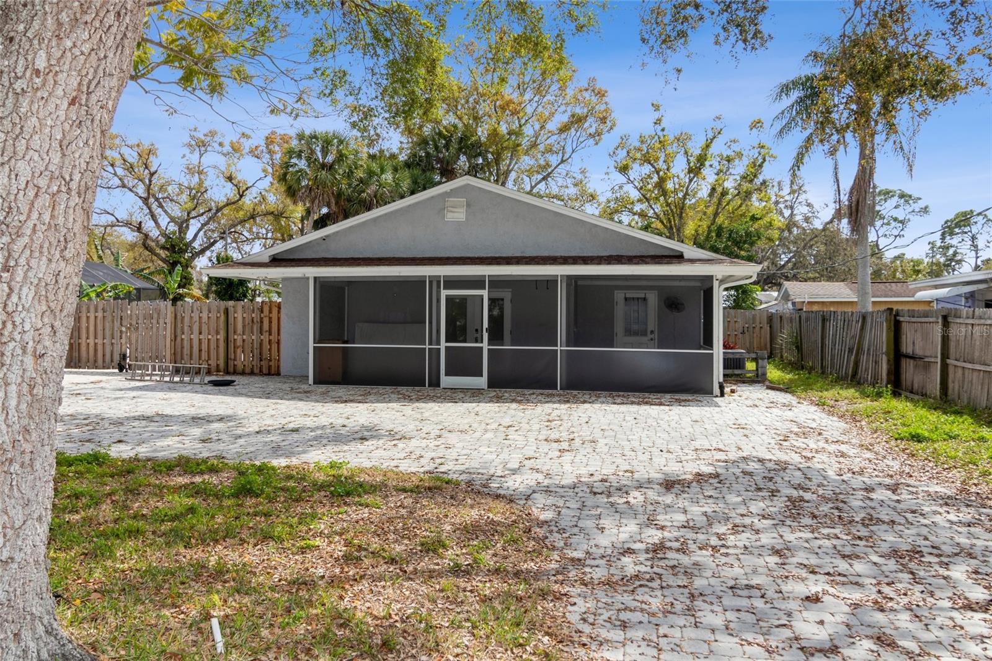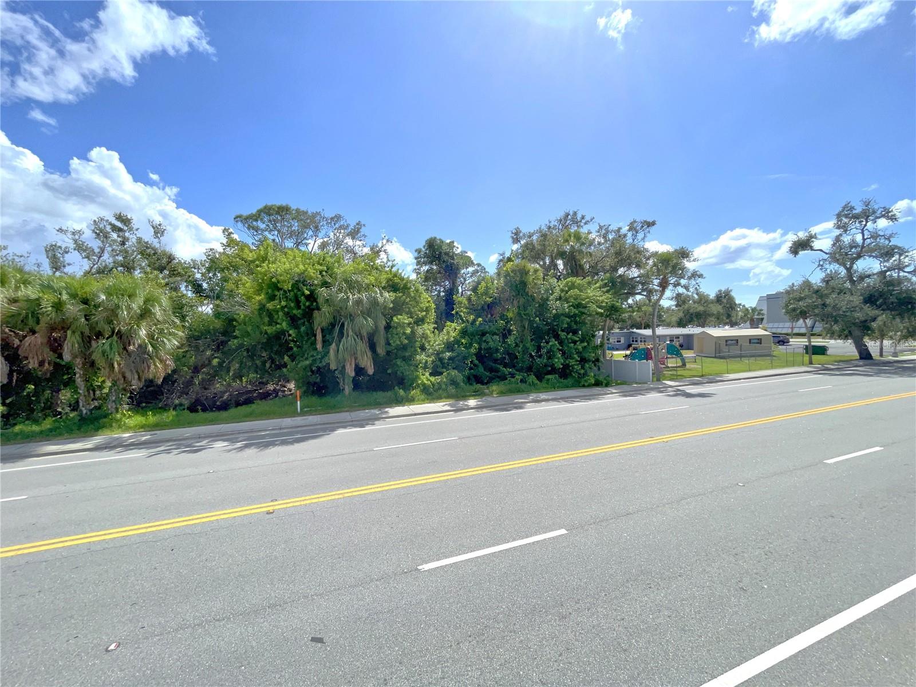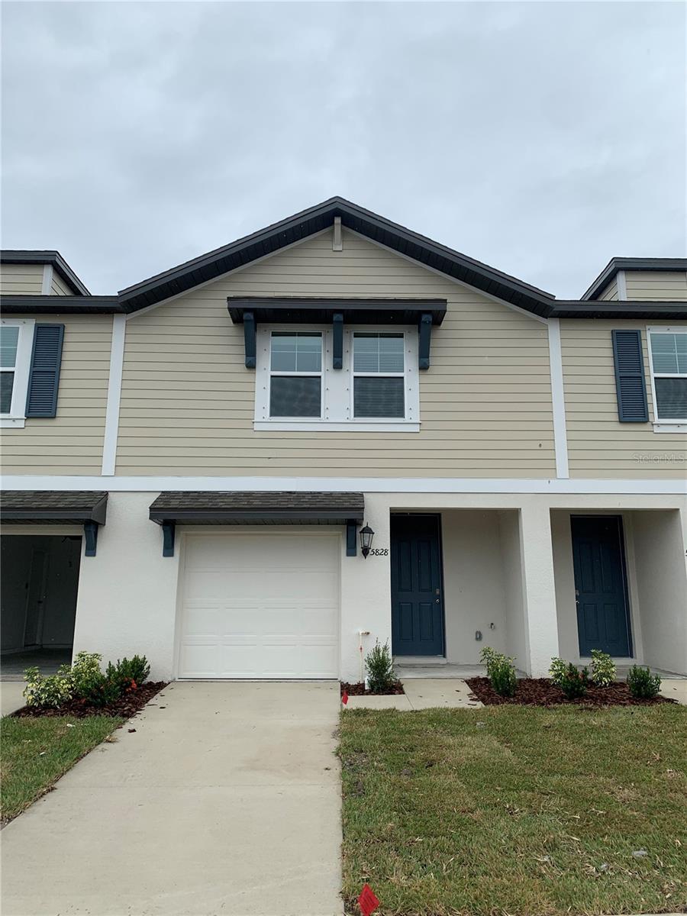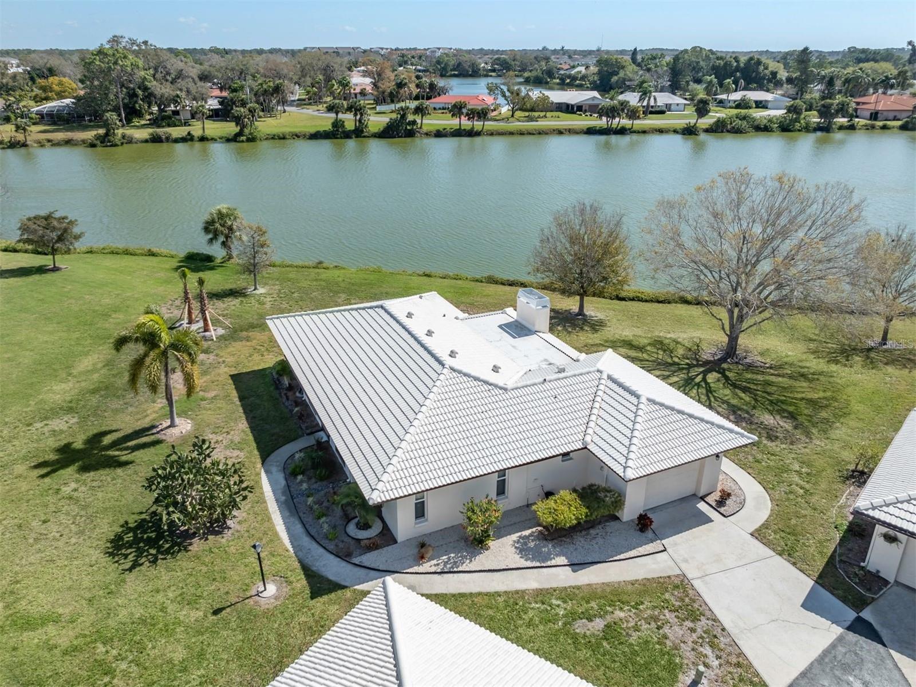257 Martellago Dr, North Venice, Florida
List Price: $349,500
MLS Number:
A4163614
- Status: Sold
- Sold Date: Aug 11, 2017
- DOM: 296 days
- Square Feet: 2170
- Price / sqft: $161
- Bedrooms: 3
- Baths: 2
- Pool: Community
- Garage: 2
- City: NORTH VENICE
- Zip Code: 34275
- Year Built: 2006
- HOA Fee: $184
- Payments Due: Quarterly
Misc Info
Subdivision: Venetian Golf & River Club Ph 04d
Annual Taxes: $9,593
Annual CDD Fee: $3,711
HOA Fee: $184
HOA Payments Due: Quarterly
Lot Size: Up to 10, 889 Sq. Ft.
Request the MLS data sheet for this property
Sold Information
CDD: $327,500
Sold Price per Sqft: $ 150.92 / sqft
Home Features
Interior: Breakfast Room Separate, Formal Dining Room Separate, Great Room, Kitchen/Family Room Combo
Appliances: Dishwasher, Disposal, Dryer, Microwave, Oven, Refrigerator, Washer
Flooring: Carpet, Ceramic Tile
Master Bath Features: Dual Sinks, Garden Bath, Tub with Separate Shower Stall
Air Conditioning: Central Air
Exterior: Sliding Doors, Sprinkler Metered
Garage Features: Driveway, Garage Door Opener, In Garage
Room Dimensions
Schools
- Elementary: Laurel Nokomis Elementary
- Middle: Laurel Nokomis Middle
- High: Venice Senior High
- Map
- Street View
