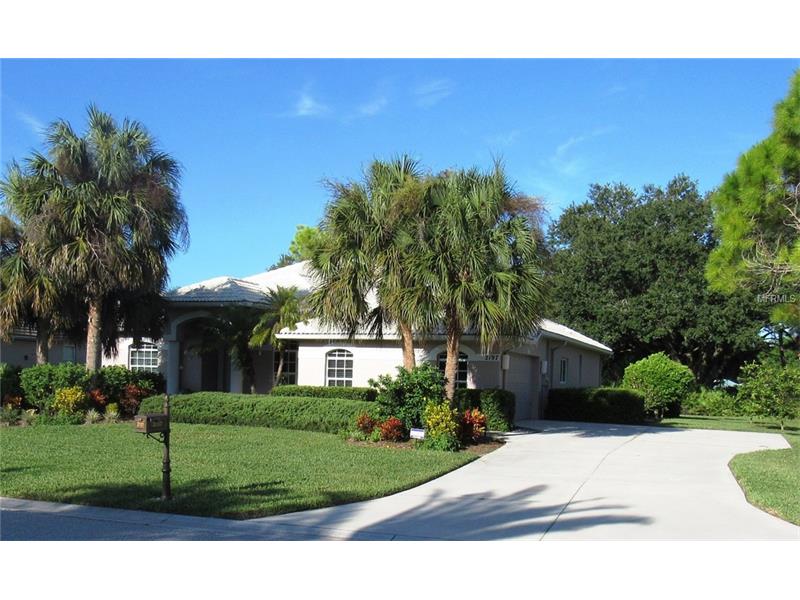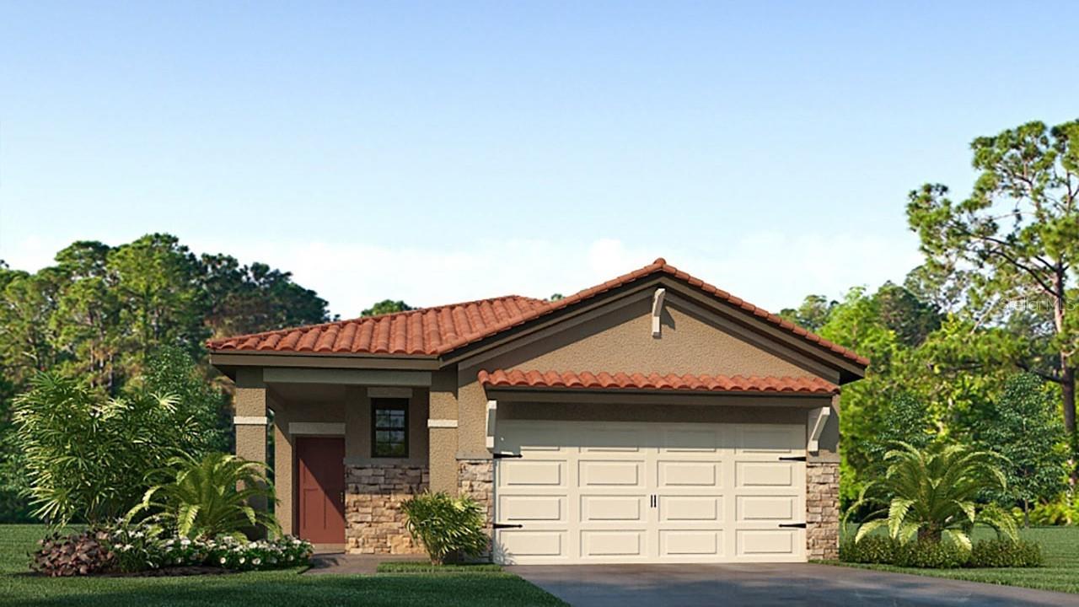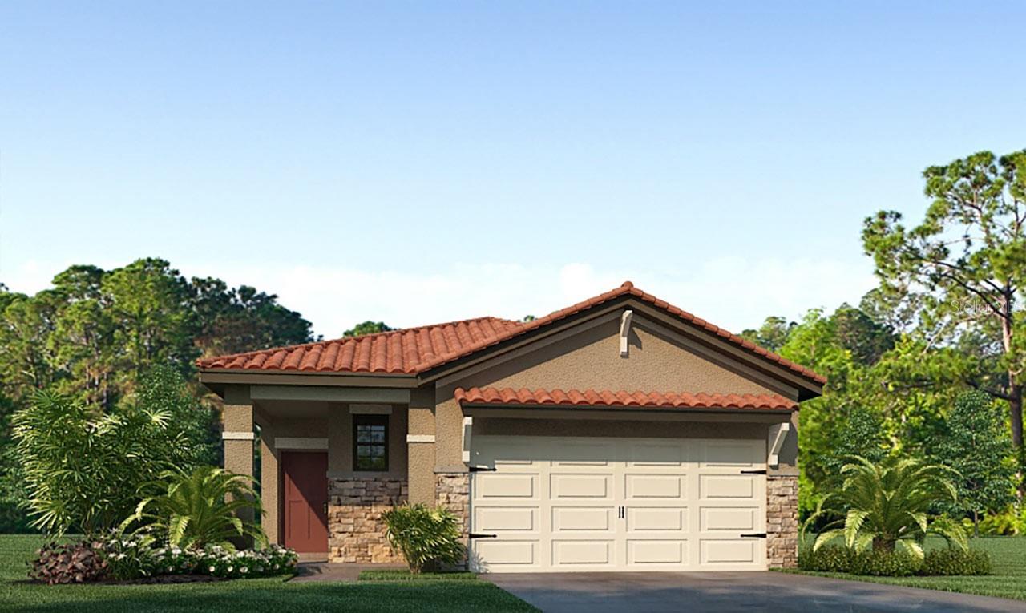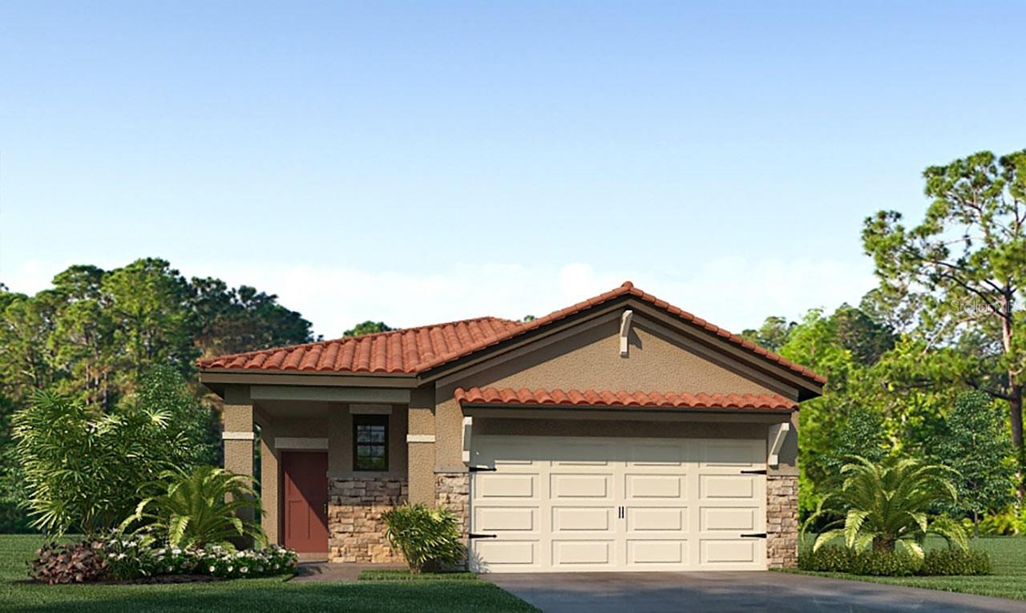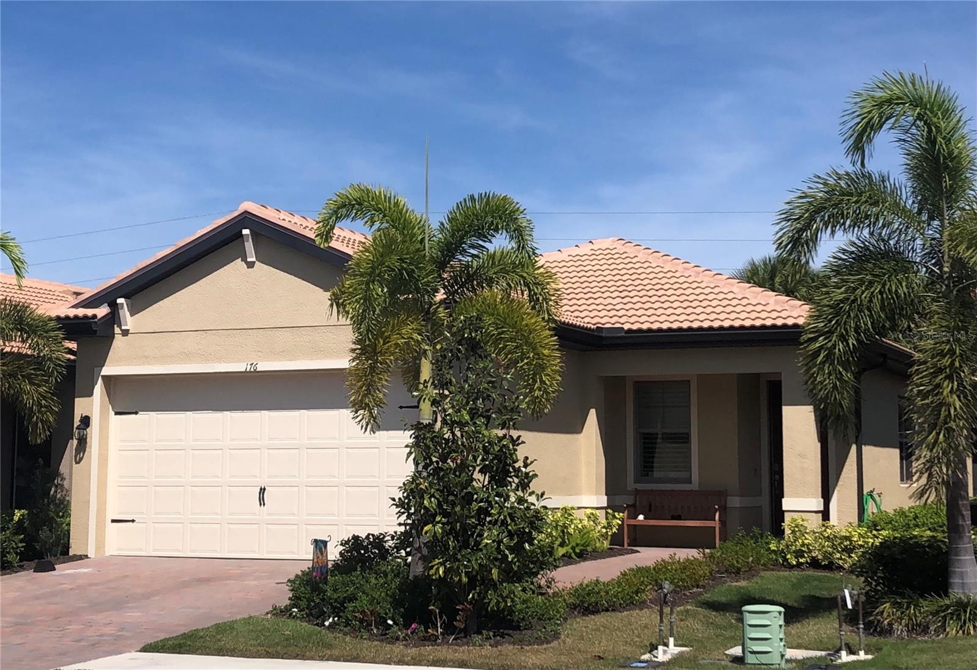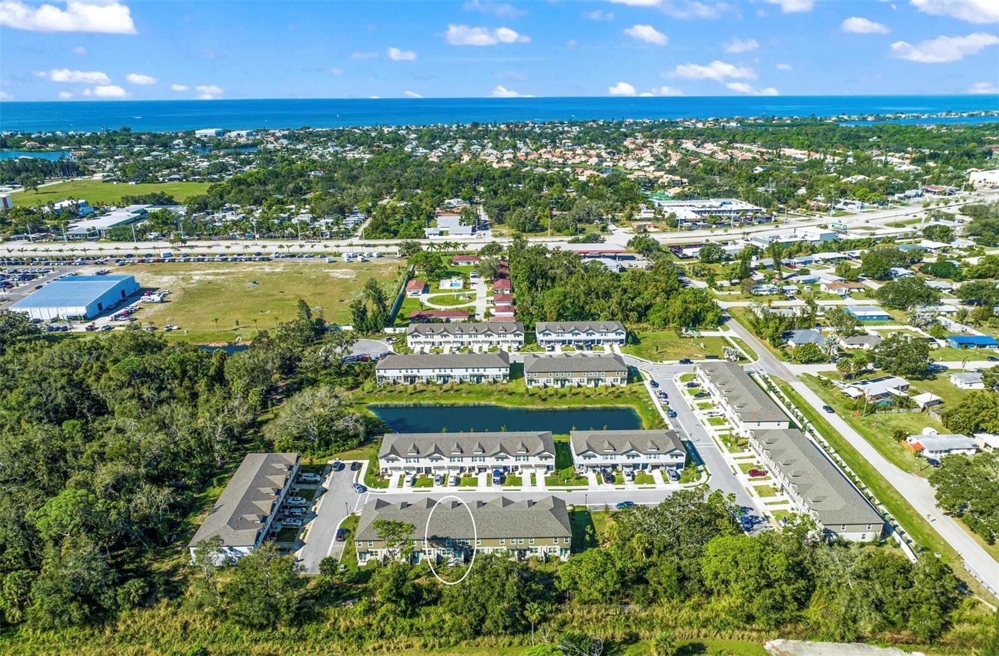Nokomis, Florida
List Price: $429,000
MLS Number:
A4163784
- Status: Sold
- Sold Date: Nov 15, 2016
- DOM: 25 days
- Square Feet: 1966
- Price / sqft: $218
- Bedrooms: 3
- Baths: 2
- Pool: Private
- Garage: 2
- City: NOKOMIS
- Zip Code: 34275
- Year Built: 1998
- HOA Fee: $214
- Payments Due: Quarterly
Misc Info
Subdivision: Calusa Lakes
Annual Taxes: $3,156
HOA Fee: $214
HOA Payments Due: Quarterly
Lot Size: 1/4 to less than 1/2
Request the MLS data sheet for this property
Sold Information
CDD: $415,000
Sold Price per Sqft: $ 211.09 / sqft
Home Features
Interior: Formal Dining Room Separate, Great Room, Open Floor Plan, Split Bedroom, Volume Ceilings
Kitchen: Breakfast Bar, Closet Pantry
Appliances: Dishwasher, Disposal, Dryer, Microwave, Range, Refrigerator, Washer
Flooring: Bamboo, Ceramic Tile, Laminate
Master Bath Features: Dual Sinks, Tub with Separate Shower Stall
Fireplace: Electric
Air Conditioning: Central Air, Humidity Control
Exterior: Sliding Doors, Irrigation System, Rain Gutters
Garage Features: Garage Door Opener
Pool Type: Heated Spa, Screen Enclosure, Spa
Room Dimensions
- Dining: 10x10
- Kitchen: 10x14
- Master: 12x18
- Room 2: 12x12
- Room 3: 12x12
Schools
- Elementary: Laurel Nokomis Elementary
- Middle: Laurel Nokomis Middle
- High: Venice Senior High
- Map
- Street View
