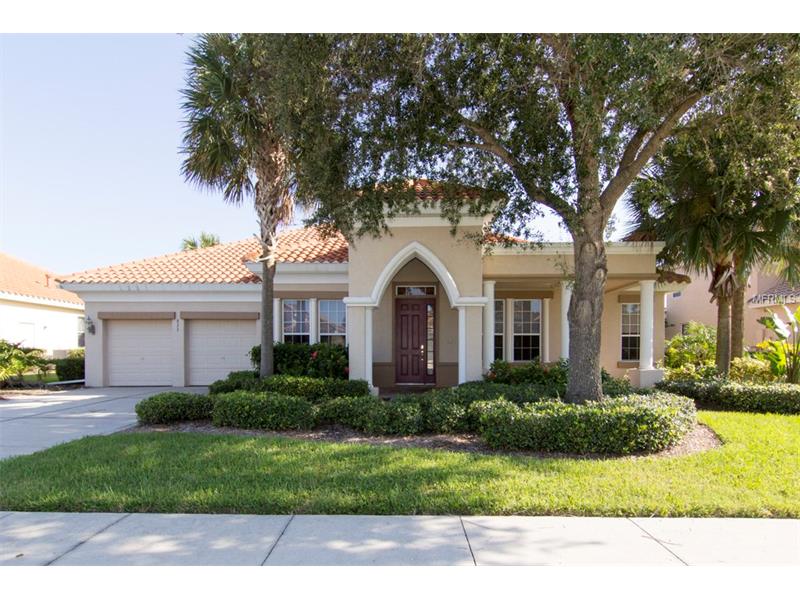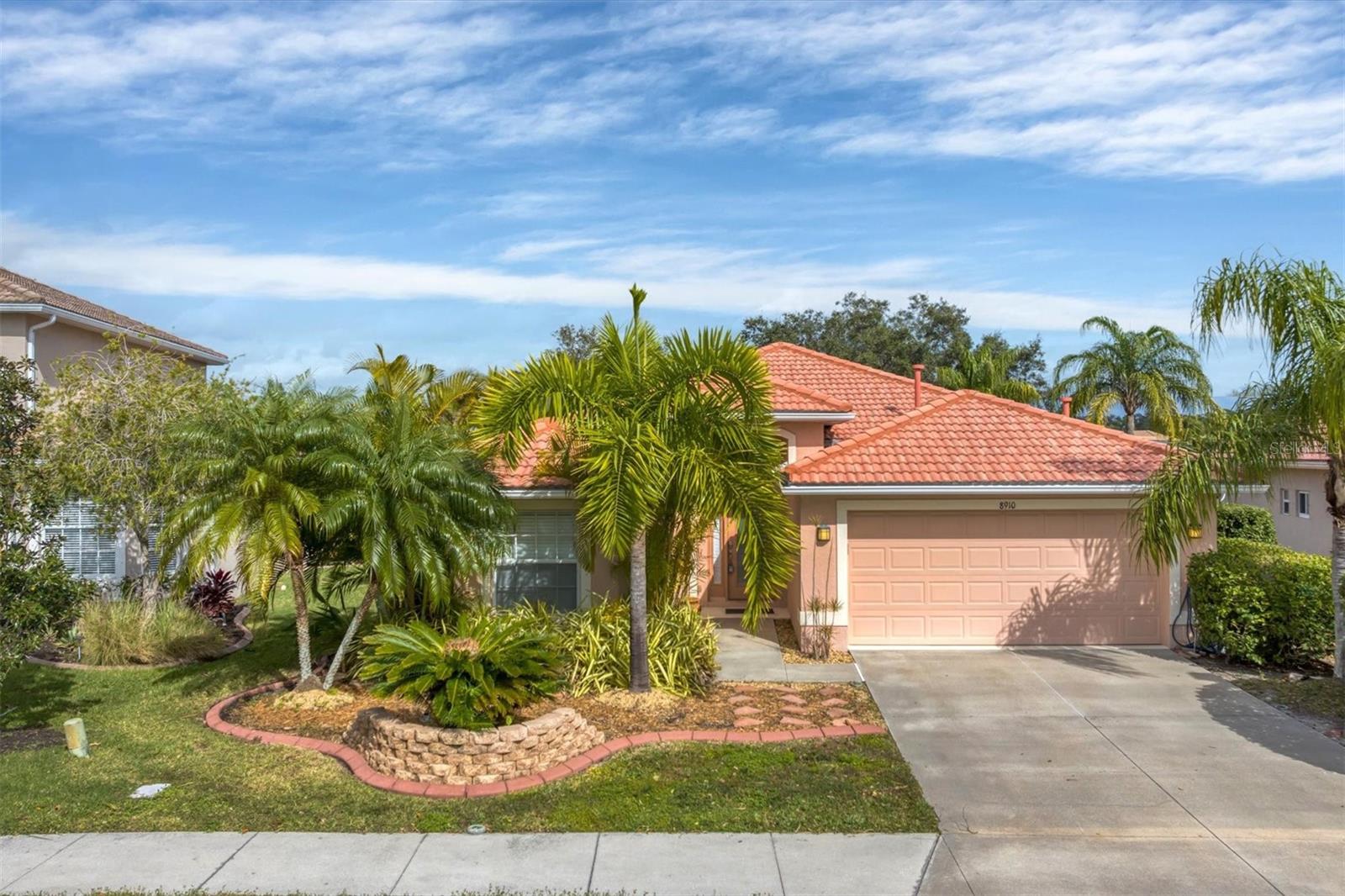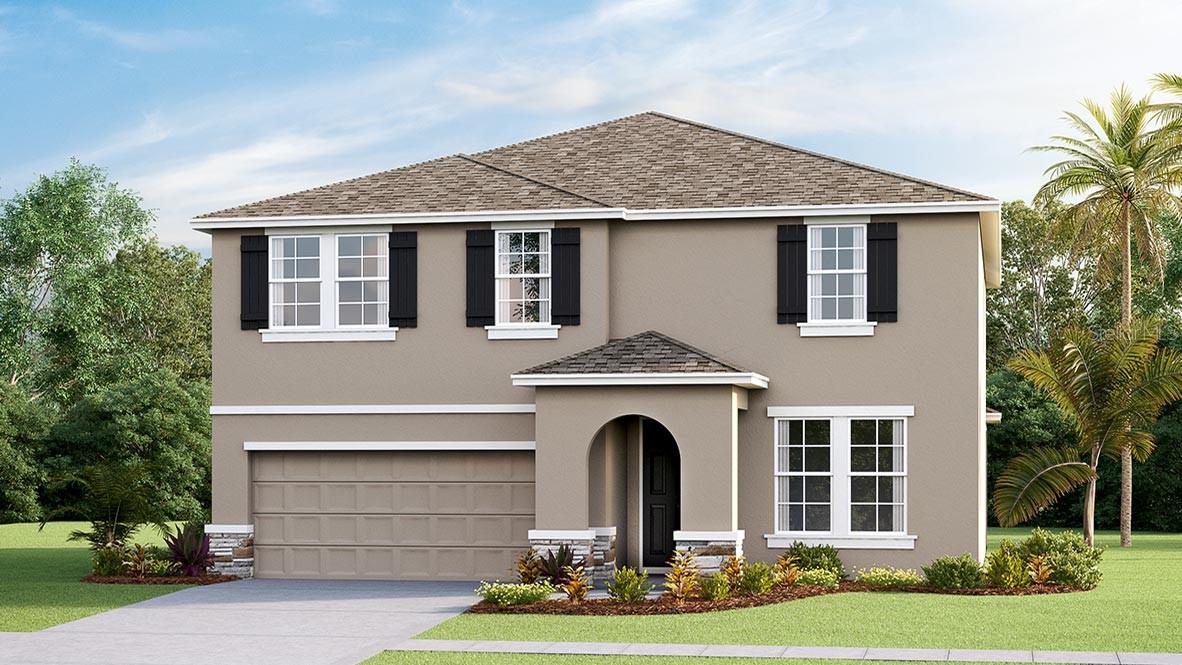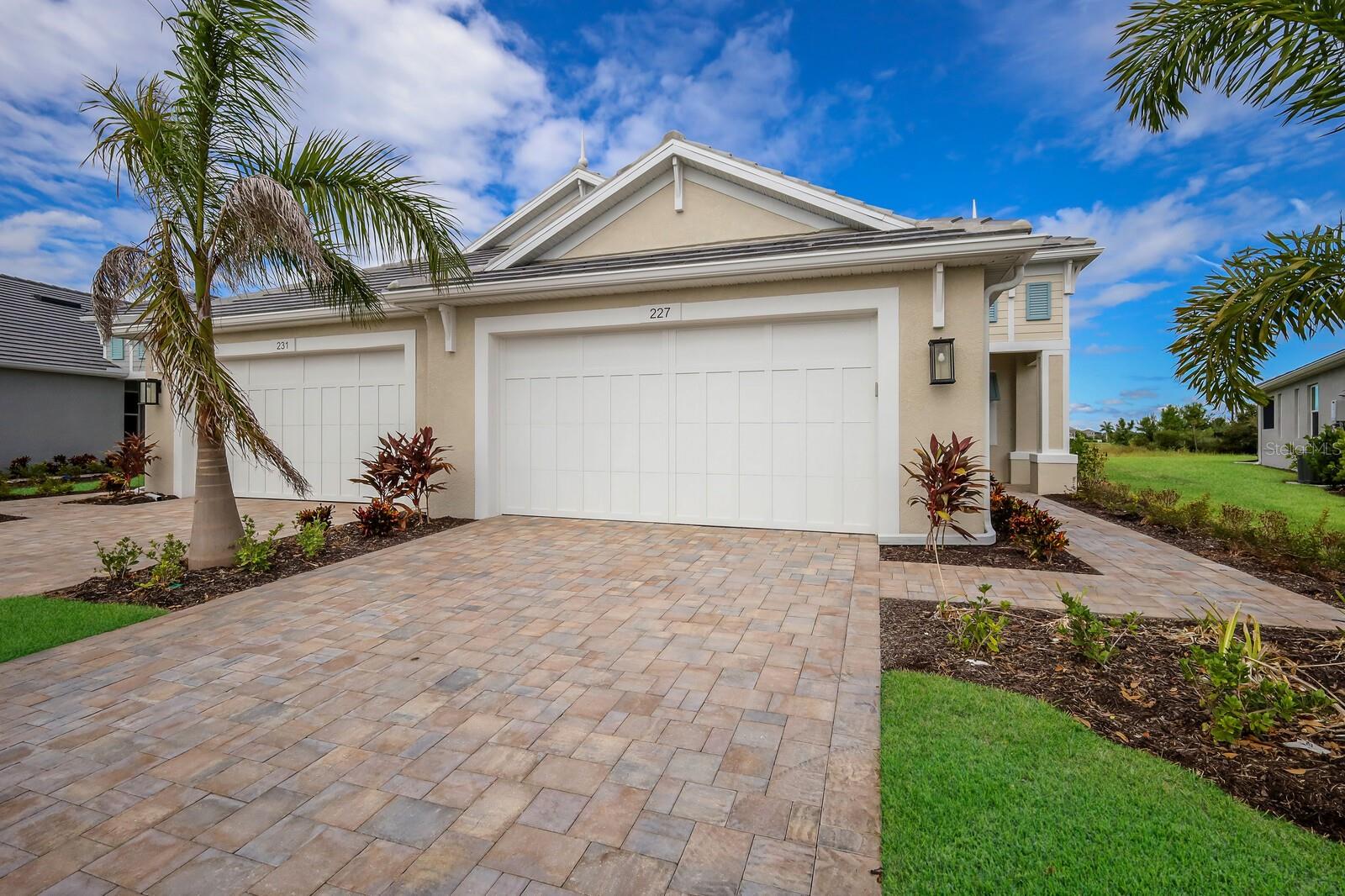823 Whooping Crane Ct, Bradenton, Florida
List Price: $535,000
MLS Number:
A4163942
- Status: Sold
- Sold Date: Jun 24, 2017
- DOM: 171 days
- Square Feet: 2691
- Price / sqft: $199
- Bedrooms: 4
- Baths: 3
- Pool: Private
- Garage: 2
- City: BRADENTON
- Zip Code: 34212
- Year Built: 2001
- HOA Fee: $575
- Payments Due: Quarterly
Misc Info
Subdivision: Waterlefe Golf & River Club Un 1
Annual Taxes: $8,970
Annual CDD Fee: $2,353
HOA Fee: $575
HOA Payments Due: Quarterly
Water Front: Canal - Freshwater, Freshwater Canal w/Lift to Saltwater Canal, River Front
Water View: Canal
Water Access: Canal - Freshwater
Water Extras: Dock w/Electric
Lot Size: 1/4 Acre to 21779 Sq. Ft.
Request the MLS data sheet for this property
Sold Information
CDD: $520,000
Sold Price per Sqft: $ 193.24 / sqft
Home Features
Interior: Breakfast Room Separate, Eating Space In Kitchen, Formal Dining Room Separate, Great Room, Kitchen/Family Room Combo, Master Bedroom Downstairs, Split Bedroom, Volume Ceilings
Kitchen: Breakfast Bar, Pantry
Appliances: Built-In Oven, Cooktop, Dishwasher, Disposal, Gas Water Heater, Microwave, Microwave Hood, Refrigerator
Flooring: Carpet, Ceramic Tile
Master Bath Features: Dual Sinks, Garden Bath
Air Conditioning: Central Air
Exterior: Sliding Doors, Rain Gutters
Garage Features: Driveway, Garage Door Opener, Guest, On Street
Pool Type: Gunite/Concrete, Heated Pool, Heated Spa, In Ground, Screen Enclosure
Room Dimensions
Schools
- Elementary: Freedom Elementary
- Middle: Carlos E. Haile Middle
- High: Braden River High
- Map
- Street View




























